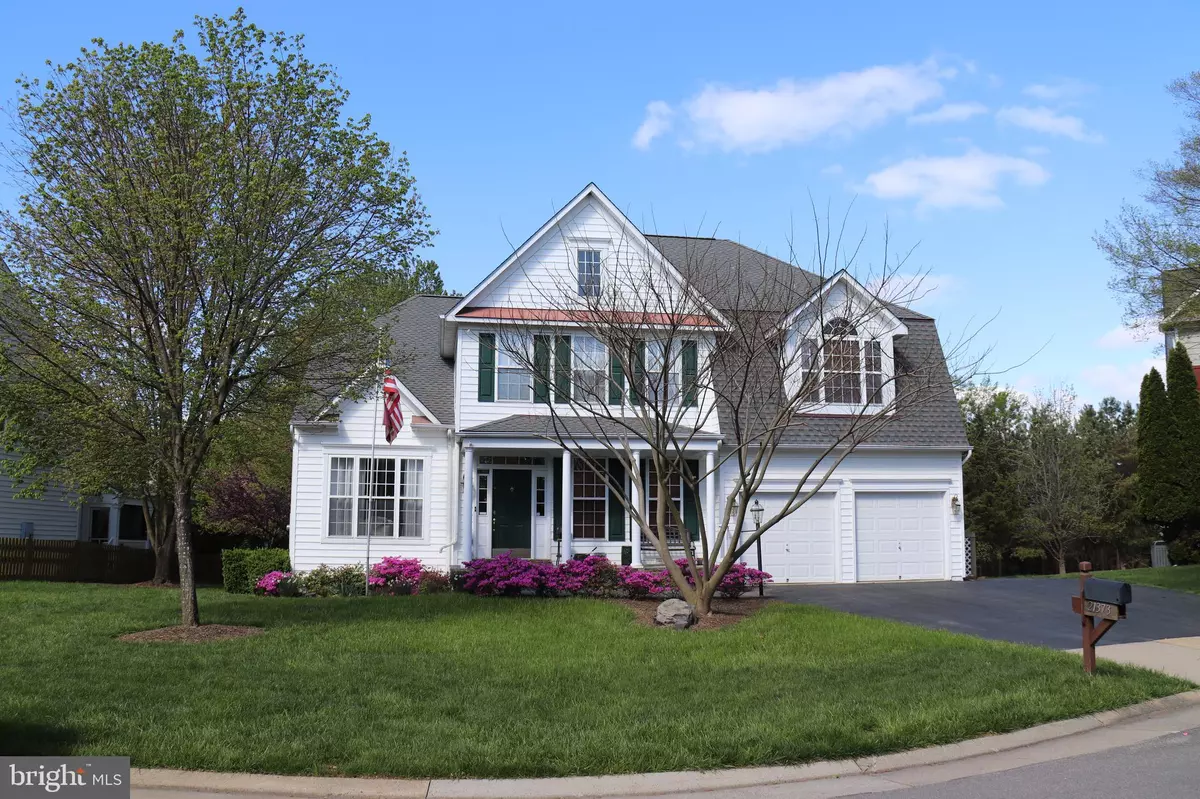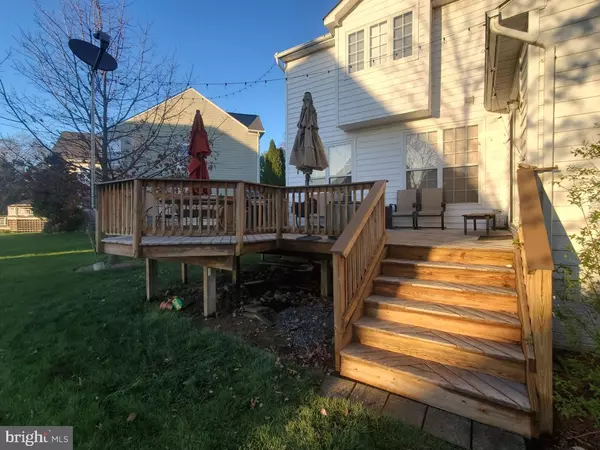$1,179,995
$1,179,995
For more information regarding the value of a property, please contact us for a free consultation.
21373 STURMAN PL Broadlands, VA 20148
5 Beds
5 Baths
4,590 SqFt
Key Details
Sold Price $1,179,995
Property Type Single Family Home
Sub Type Detached
Listing Status Sold
Purchase Type For Sale
Square Footage 4,590 sqft
Price per Sqft $257
Subdivision Broadlands South
MLS Listing ID VALO2048268
Sold Date 06/01/23
Style Colonial
Bedrooms 5
Full Baths 4
Half Baths 1
HOA Fees $80/mo
HOA Y/N Y
Abv Grd Liv Area 3,624
Originating Board BRIGHT
Year Built 1999
Annual Tax Amount $8,704
Tax Year 2023
Lot Size 10,454 Sqft
Acres 0.24
Property Description
Stunning, large colonial with Hardwood and ceramic tile floors throughout home. 5
bedrooms, 4 ½ baths. Upgraded gourmet kitchen with adjoining sunroom with new AC
System. Sunroom opens to large deck to open area on level lot. Fully finished basement of
the highest quality with custom tile work, beautiful built-in shelving, media room and
bedroom suite. Large 2 car garage with ample storage at the end of a quiet cul de sac.
Bathrooms throughout have been remodeled and upgraded. This is a one-family home
since it was built. Priced very well for all of the improvements and upgrades made to this
home. Sentri Lock installed - go and show
Location
State VA
County Loudoun
Zoning PDH3
Direction North
Rooms
Basement Daylight, Partial
Interior
Interior Features Breakfast Area, Bar, Carpet, Ceiling Fan(s), Chair Railings, Combination Dining/Living, Crown Moldings, Curved Staircase, Dining Area, Kitchen - Eat-In, Kitchen - Gourmet, Recessed Lighting, Sound System, Store/Office, Upgraded Countertops, Walk-in Closet(s), Window Treatments, Wood Floors
Hot Water Natural Gas
Heating Forced Air
Cooling Ceiling Fan(s)
Flooring Ceramic Tile, Hardwood
Fireplaces Number 1
Equipment Built-In Microwave, Cooktop, Dishwasher, Disposal, Exhaust Fan, Oven/Range - Gas, Refrigerator
Fireplace Y
Window Features Casement,Double Hung,Double Pane,Energy Efficient
Appliance Built-In Microwave, Cooktop, Dishwasher, Disposal, Exhaust Fan, Oven/Range - Gas, Refrigerator
Heat Source Natural Gas
Exterior
Garage Garage - Front Entry
Garage Spaces 2.0
Waterfront N
Water Access N
Accessibility 32\"+ wide Doors
Parking Type Attached Garage
Attached Garage 2
Total Parking Spaces 2
Garage Y
Building
Story 3
Foundation Concrete Perimeter
Sewer Public Sewer
Water Public
Architectural Style Colonial
Level or Stories 3
Additional Building Above Grade, Below Grade
New Construction N
Schools
School District Loudoun County Public Schools
Others
Pets Allowed Y
Senior Community No
Tax ID 155369253000
Ownership Fee Simple
SqFt Source Assessor
Acceptable Financing Contract, Cash, Conventional
Listing Terms Contract, Cash, Conventional
Financing Contract,Cash,Conventional
Special Listing Condition Standard
Pets Description No Pet Restrictions
Read Less
Want to know what your home might be worth? Contact us for a FREE valuation!

Our team is ready to help you sell your home for the highest possible price ASAP

Bought with Stuart John Pollard • Pearson Smith Realty, LLC






