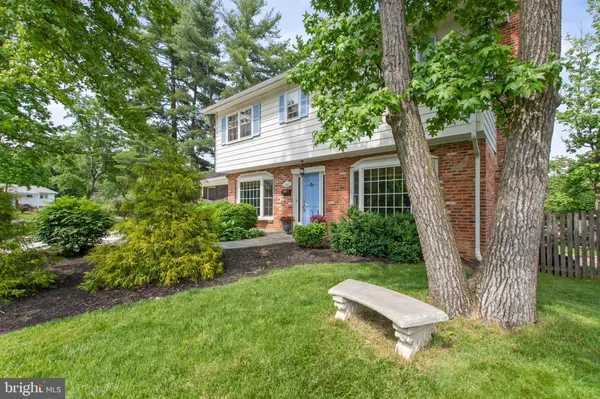$730,000
$730,000
For more information regarding the value of a property, please contact us for a free consultation.
3423 RAMSGATE TER Alexandria, VA 22309
4 Beds
3 Baths
2,244 SqFt
Key Details
Sold Price $730,000
Property Type Single Family Home
Sub Type Detached
Listing Status Sold
Purchase Type For Sale
Square Footage 2,244 sqft
Price per Sqft $325
Subdivision Riverside Estates
MLS Listing ID VAFX2126012
Sold Date 06/06/23
Style Colonial
Bedrooms 4
Full Baths 2
Half Baths 1
HOA Y/N N
Abv Grd Liv Area 1,664
Originating Board BRIGHT
Year Built 1962
Annual Tax Amount $7,457
Tax Year 2023
Lot Size 0.294 Acres
Acres 0.29
Property Description
What a totally charming home! Situated on a premium lot with beautiful landscaping, this is an idyllic retreat. From the expansive screened porch walking out to the large stone patio, there's opportunity to spread out, entertain family and friends, or just to relax in the peaceful environment. The large yard has plenty of sunshine--with shade in just the right places. There are flower gardens and vegetable gardens as well as a delightful little fish pond. *** Walking into the front foyer you'll feel the traditional charm of this home. There's a large living room and a comfortable dining room, both with large Marvin bay windows added in 2011, and hardwood floors. The half bath on this level was just updated and the beautiful kitchen was completely remodeled in 2021 with white cabinetry, quartz countertops, and stainless steel appliances! *** Upstairs are four nice bedrooms and two full updated baths. The primary bedroom has an ensuite bath and all the rooms have hardwood floors. *** The basement level is finished with a rec-room space, an office alcove, a large laundry room, and a great Bonus Room or possible 5th bedroom. Also on this level are a utility room, a tool closet, and a nice storage space complete with shelving that conveys. From this level one can exit a back door to walk up to the rear yard and gardens. *** Come see this wonderful home and perhaps make it your own.
Location
State VA
County Fairfax
Zoning 130
Rooms
Basement Daylight, Partial, Fully Finished, Walkout Stairs
Interior
Interior Features Attic, Attic/House Fan, Ceiling Fan(s), Crown Moldings, Formal/Separate Dining Room, Primary Bath(s), Recessed Lighting, Upgraded Countertops, Window Treatments, Wood Floors
Hot Water Natural Gas
Heating Forced Air
Cooling Central A/C
Flooring Hardwood, Tile/Brick, Ceramic Tile
Fireplaces Number 1
Equipment Built-In Microwave, Dishwasher, Disposal, Dryer, Refrigerator, Oven/Range - Gas, Icemaker, Water Conditioner - Owned, Water Heater
Fireplace Y
Window Features Bay/Bow
Appliance Built-In Microwave, Dishwasher, Disposal, Dryer, Refrigerator, Oven/Range - Gas, Icemaker, Water Conditioner - Owned, Water Heater
Heat Source Natural Gas
Exterior
Exterior Feature Patio(s), Porch(es), Screened
Garage Spaces 4.0
Fence Rear
Water Access N
View Garden/Lawn
Roof Type Asphalt
Street Surface Paved
Accessibility None
Porch Patio(s), Porch(es), Screened
Road Frontage City/County
Total Parking Spaces 4
Garage N
Building
Lot Description Landscaping
Story 3
Foundation Concrete Perimeter
Sewer Public Sewer
Water Public
Architectural Style Colonial
Level or Stories 3
Additional Building Above Grade, Below Grade
Structure Type Dry Wall
New Construction N
Schools
Elementary Schools Riverside
Middle Schools Whitman
High Schools Mount Vernon
School District Fairfax County Public Schools
Others
Senior Community No
Tax ID 1014 18 0031
Ownership Fee Simple
SqFt Source Assessor
Special Listing Condition Standard
Read Less
Want to know what your home might be worth? Contact us for a FREE valuation!

Our team is ready to help you sell your home for the highest possible price ASAP

Bought with Margot Lynn • McEnearney Associates, Inc.





