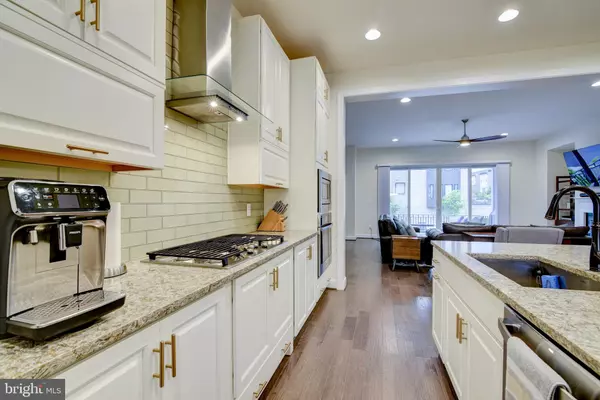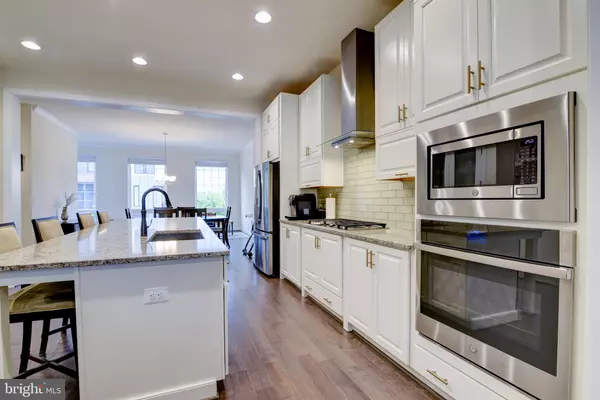$821,500
$815,000
0.8%For more information regarding the value of a property, please contact us for a free consultation.
23191 HAMPTON OAK TER Brambleton, VA 20148
3 Beds
4 Baths
3,118 SqFt
Key Details
Sold Price $821,500
Property Type Townhouse
Sub Type Interior Row/Townhouse
Listing Status Sold
Purchase Type For Sale
Square Footage 3,118 sqft
Price per Sqft $263
Subdivision Brambleton Town Center
MLS Listing ID VALO2048774
Sold Date 06/06/23
Style Contemporary
Bedrooms 3
Full Baths 3
Half Baths 1
HOA Fees $228/mo
HOA Y/N Y
Abv Grd Liv Area 3,118
Originating Board BRIGHT
Year Built 2019
Annual Tax Amount $6,615
Tax Year 2023
Lot Size 2,178 Sqft
Acres 0.05
Property Description
**seller accepted an offer! Open house cancelled for sunday may 7**This is what you have been waiting for! Immaculate condition. This pristine Brambleton Beauty has $50K in builder upgrades. Popular Miller& Smith wide open concept Mayfair floor plan. Extended foyer provides more space. Desirable and practical large covered terrace for outdoor living. 10' soaring high ceilings and beautiful engineered hardwood floors throughout the first two levels and third floor landing. Amazing and timeless white kitchen with massive island adorned with FAB upgraded quartz. Abundance of soft close cabs with pull out shelve organizers await you. A chef's delight kitchen indeed! Enjoy upgraded appliances that include 5 burner gas cooktop, convection microwave and French door refrigerator. The pantry space will make you say "wowza!". Cozy up next to the gas fireplace in the spacious family room. All bathrooms boast upgraded ceramic tile. The owner's primary bedroom boasts a tray ceiling, spa bathroom with dual vanities, and walk in closet. Don't miss the bonus soft close cabinets in the primary bathroom. The frameless shower door and rain shower head are nice features! Convenient upper level laundry. Two additional bedrooms on the upper level conveniently located next to the second full bath. The bedrooms have upgraded carpet and carpet pads. The original owners have made the following updates since they purchased: Whole house humidifier (2022), UV window tint on all windows; garbage disposal (2023); GE dishwasher (2022); installed pull out shelving in kitchen cabinets; installed wood shelves in pantry; faux wood blinds throughout installed; washer/dryer (2020). You will love the Brambleton Town Center community, location and amenities. Brambleton offers multiple pools, basketball courts, tennis courts, walking trails, volleyball courts, play areas, dog park and more! The HOA dues include Verizon HD extreme and high speed internet by Verizon, and lawn maintenance and more!
Welcome home, I think you will want to stay! See 3D tour icon to view the virtual tour!
Location
State VA
County Loudoun
Zoning PDH4
Rooms
Other Rooms Living Room, Dining Room, Primary Bedroom, Bedroom 2, Bedroom 3, Kitchen, Laundry, Recreation Room, Bathroom 2, Bathroom 3, Bonus Room, Primary Bathroom
Basement Daylight, Full, Front Entrance, Improved, Outside Entrance, Walkout Level
Interior
Interior Features Ceiling Fan(s), Dining Area, Floor Plan - Open, Kitchen - Gourmet, Kitchen - Island, Primary Bath(s), Recessed Lighting, Soaking Tub, Tub Shower, Walk-in Closet(s), Window Treatments, Wood Floors
Hot Water Electric
Heating Central, Forced Air, Humidifier
Cooling Central A/C, Ceiling Fan(s)
Flooring Carpet, Engineered Wood, Ceramic Tile
Fireplaces Number 1
Fireplaces Type Gas/Propane
Equipment Built-In Microwave, Cooktop, Cooktop - Down Draft, Dishwasher, Disposal, Dryer, Exhaust Fan, Humidifier, Oven - Wall, Range Hood, Refrigerator, Washer, Water Heater
Fireplace Y
Appliance Built-In Microwave, Cooktop, Cooktop - Down Draft, Dishwasher, Disposal, Dryer, Exhaust Fan, Humidifier, Oven - Wall, Range Hood, Refrigerator, Washer, Water Heater
Heat Source Natural Gas
Laundry Upper Floor
Exterior
Exterior Feature Porch(es)
Parking Features Garage - Rear Entry, Garage Door Opener
Garage Spaces 4.0
Amenities Available Basketball Courts, Bike Trail, Cable, Common Grounds, Dog Park, Golf Course Membership Available, Jog/Walk Path, Picnic Area, Pool - Outdoor, Tennis Courts, Tot Lots/Playground, Volleyball Courts
Water Access N
Roof Type Architectural Shingle
Accessibility None
Porch Porch(es)
Attached Garage 2
Total Parking Spaces 4
Garage Y
Building
Story 3
Foundation Other
Sewer Public Sewer
Water Public
Architectural Style Contemporary
Level or Stories 3
Additional Building Above Grade, Below Grade
Structure Type 9'+ Ceilings,Dry Wall
New Construction N
Schools
Elementary Schools Madison'S Trust
Middle Schools Brambleton
High Schools Independence
School District Loudoun County Public Schools
Others
HOA Fee Include Cable TV,High Speed Internet,Common Area Maintenance,Lawn Maintenance,Management,Pool(s),Reserve Funds,Sewer,Snow Removal
Senior Community No
Tax ID 200103027000
Ownership Fee Simple
SqFt Source Assessor
Acceptable Financing Cash, Conventional, FHA, VA
Listing Terms Cash, Conventional, FHA, VA
Financing Cash,Conventional,FHA,VA
Special Listing Condition Standard
Read Less
Want to know what your home might be worth? Contact us for a FREE valuation!

Our team is ready to help you sell your home for the highest possible price ASAP

Bought with Lucia A Jason • Samson Properties





