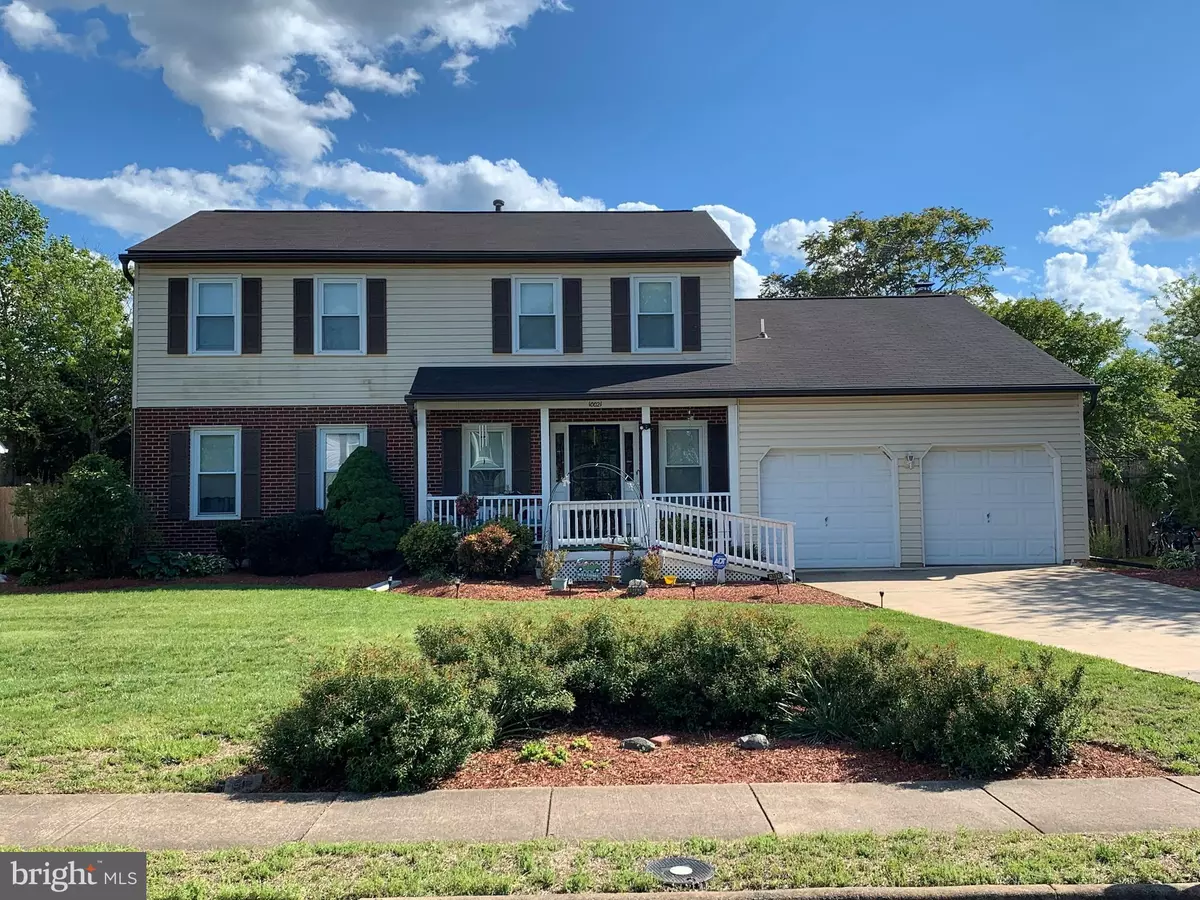$550,000
$550,000
For more information regarding the value of a property, please contact us for a free consultation.
10021 WILLOW GROVE TRL Manassas, VA 20110
4 Beds
3 Baths
2,558 SqFt
Key Details
Sold Price $550,000
Property Type Single Family Home
Sub Type Detached
Listing Status Sold
Purchase Type For Sale
Square Footage 2,558 sqft
Price per Sqft $215
Subdivision Cavalry Run
MLS Listing ID VAMN2004462
Sold Date 06/06/23
Style Colonial
Bedrooms 4
Full Baths 2
Half Baths 1
HOA Y/N N
Abv Grd Liv Area 2,558
Originating Board BRIGHT
Year Built 1983
Annual Tax Amount $6,709
Tax Year 2023
Lot Size 0.262 Acres
Acres 0.26
Property Description
Pictures coming Tuesday. This is a large and spacious 2-level home located in a cul-de-sac. Come into the foyer and enter into the large expansive kitchen with room for a large kitchen table. Kitchen features gas cooking, lots of cabinet space, ceiling fan, and laundry room off to the side. If you're always doing laundry this is really convenient! The enormous family room is warm and comfortable with a brick gas fireplace, built-ins on both sides, and carpeting. Walk out the family room to the screened in back porch and to the fully fenced in huge backyard! To the other side of the kitchen is the formal dining room with French doors to the living room. Also on this level is a half bath. There is a chairlift to the upper level or just take the stairs. There are four bedroom and 2 full bathrooms. One bedroom is being used as a large walk in closet. This home is considered to be well built! So close to downtown historic Manassas that hosts all kinds of events, lots of great dining experiences, shopping! Close to Rt. 66, UVA Prince William Hospital, 2 Silos, George Mason University, Hylton Performing Arts Center, Innovation Park. LOCATION, LOCATION, LOCATION!!!
Location
State VA
County Manassas City
Zoning R2S
Rooms
Other Rooms Living Room, Dining Room, Kitchen, Family Room, Laundry
Interior
Interior Features Attic/House Fan, Dining Area, Wood Floors, Breakfast Area, Built-Ins, Carpet, Ceiling Fan(s), Crown Moldings, Family Room Off Kitchen, Floor Plan - Traditional, Formal/Separate Dining Room, Kitchen - Country, Kitchen - Eat-In, Pantry, Window Treatments
Hot Water Electric
Heating Central
Cooling Central A/C, Ceiling Fan(s)
Fireplaces Number 1
Fireplaces Type Gas/Propane
Equipment Disposal, Dryer, Oven/Range - Gas, Refrigerator, Washer
Fireplace Y
Appliance Disposal, Dryer, Oven/Range - Gas, Refrigerator, Washer
Heat Source Natural Gas
Laundry Has Laundry, Main Floor
Exterior
Parking Features Garage - Front Entry
Garage Spaces 4.0
Utilities Available Cable TV Available, Electric Available, Natural Gas Available, Phone Available, Water Available
Water Access N
Accessibility Ramp - Main Level, Chairlift
Attached Garage 2
Total Parking Spaces 4
Garage Y
Building
Story 2
Foundation Other
Sewer Public Sewer
Water Public
Architectural Style Colonial
Level or Stories 2
Additional Building Above Grade, Below Grade
New Construction N
Schools
Elementary Schools Haydon
Middle Schools Metz
High Schools Osbourn
School District Manassas City Public Schools
Others
Senior Community No
Tax ID 11250038
Ownership Fee Simple
SqFt Source Estimated
Acceptable Financing Cash, Conventional, FHA, Negotiable, VA
Listing Terms Cash, Conventional, FHA, Negotiable, VA
Financing Cash,Conventional,FHA,Negotiable,VA
Special Listing Condition Standard
Read Less
Want to know what your home might be worth? Contact us for a FREE valuation!

Our team is ready to help you sell your home for the highest possible price ASAP

Bought with Frank J Schofield • Summit Realtors





