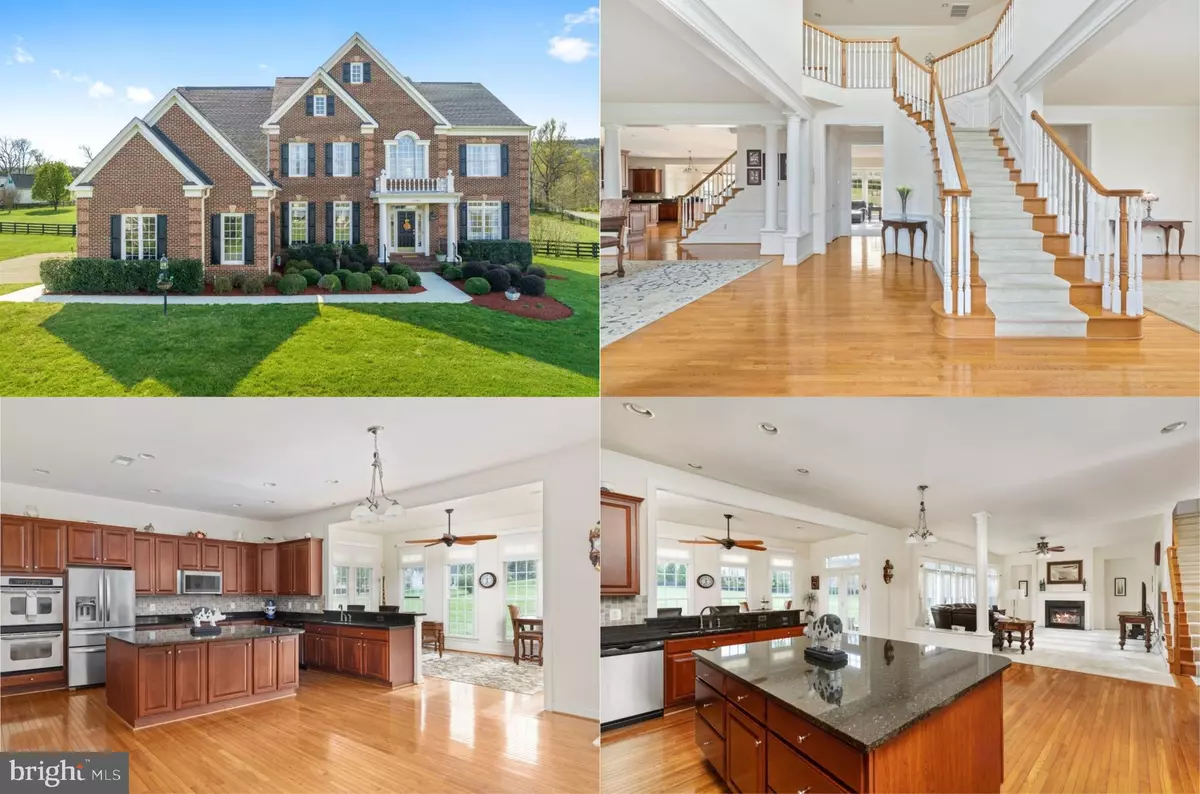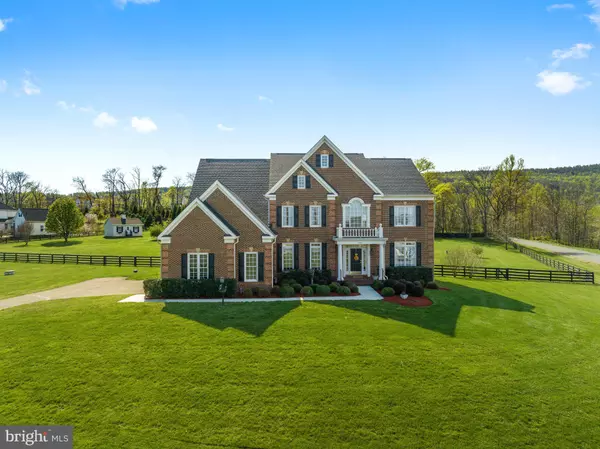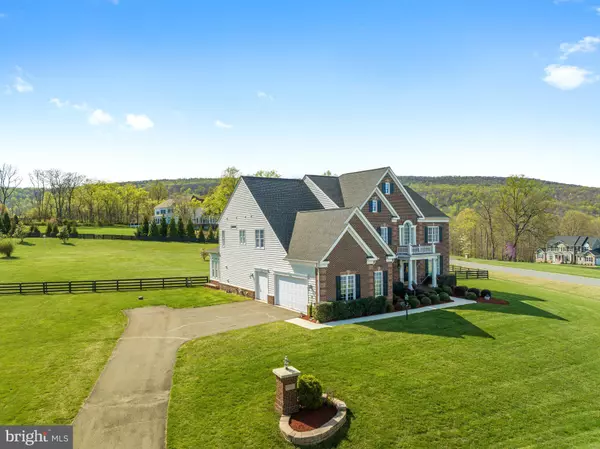$1,090,000
$1,139,900
4.4%For more information regarding the value of a property, please contact us for a free consultation.
15993 FLAGSTONE CT Round Hill, VA 20141
6 Beds
5 Baths
6,752 SqFt
Key Details
Sold Price $1,090,000
Property Type Single Family Home
Sub Type Detached
Listing Status Sold
Purchase Type For Sale
Square Footage 6,752 sqft
Price per Sqft $161
Subdivision Highlands
MLS Listing ID VALO2046410
Sold Date 06/07/23
Style Colonial
Bedrooms 6
Full Baths 4
Half Baths 1
HOA Fees $88/qua
HOA Y/N Y
Abv Grd Liv Area 4,952
Originating Board BRIGHT
Year Built 2005
Annual Tax Amount $9,277
Tax Year 2023
Lot Size 3.000 Acres
Acres 3.0
Property Description
Nestled on a beautiful and premium 3 acres amongst the rolling Blue Ridge Mountains in the desirable Highlands community, this stunning 6 bedroom, 4.6 bath colonial home delivers numerous upgrades throughout and amazing views of the Appalachian Trail! The beauty begins outside with a stately brick facade, 3-car side-loading garage, expert landscaping, flagstone patio with firepit area, an oversized shed with garage door, and a lush fenced yard with the best views in the community. Inside, grand 8' doors and 10' ceilings, gleaming hardwood floors, custom moldings, a soft neutral color palette, dual staircases, fireplace, and an abundance of windows bestowing a light and airy atmosphere are only some of the reasons this home is so special. A huge gourmet kitchen, luxurious owner's suite, and finished lower level create instant appeal, while updates including a newer roof and two HVAC systems, fresh exterior paint, and ultra-fast fiber optic Verizon Fios internet make it move-in ready. ***** A grand 2-story foyer with custom moldings welcomes you home as warm hardwood flooring ushers you into the living room where floor to ceiling windows including a bay window bath the space in sunlight and illuminate crisp crown molding and warm neutral paint. Opposite, decorative columns introduce the formal dining room accented by wainscoting and a glass shaded chandelier with ceiling medallion adding refined elegance. The gourmet kitchen will please the sophisticated chef with gleaming granite countertops, an abundance of upgraded 42” cabinetry, designer tile backsplashes, and high end stainless steel appliances. A large central island, serving area, and planning desk provides additional working surfaces, as hardwoods spill into a sun-drenched morning room with walls of windows delivering serene views. Here, French doors grants access to a custom flagstone patio with stone sitting walls, fire pit area and lush fenced yard with trail and mountain views beyond—truly an outdoor entertaining oasis. Back inside, the family room beckons with plush carpet, a wall of windows with lush views and a cozy gas fireplace. A library makes an excellent home office and a powder room with a pedestal sink and custom laundry/mudroom complements the main level. ***** Ascend the stairs and onward to the light-filled owner's bedroom suite boasting a deep tray ceiling with lighted ceiling fan, plush carpeting, 2 walk-in closets, room for a sitting area, and a wall of windows. Pamper yourself in the en suite bath featuring dual granite topped vanities, two water closets, a sumptuous jetted tub, and glass-enclosed ultra shower with dual shower heads—all enhanced by spa-toned tile. Down the hall, four additional bright and sunny bedrooms, each with ample closet space, enjoy either a private or dual entry full bath. The walk-up lower level features an expansive recreation room with separate areas for games, media, and exercise plus a rough-in for a wet bar. A 6th bedroom plus an additional full bath makes an ideal guest suite, while a large unfinished area provides space for a media room, workshop, loads of storage solutions, and room to expand thus completing the comfort and luxury of this unforgettable home. ***** All this can be found in a peaceful residential setting that is super convenient to Routes 7 and 9. Plenty of shopping and dining choices await you in nearby Purcellville and Leesburg, while the charming town of Round Hill meets all your daily needs. Enjoy tours, tastings, and events at local vineyards or take a trip into the mountains and let your inner nature lover soak up the tranquil beauty. Boating, fishing, and leisure activities await you on the Shenandoah River and golfers can take advantage of the many fine courses. For an exceptional property built with fine craftsmanship and high-end designer touches, you've found it!
Location
State VA
County Loudoun
Zoning AR1
Rooms
Other Rooms Living Room, Dining Room, Primary Bedroom, Bedroom 2, Bedroom 3, Bedroom 4, Bedroom 5, Kitchen, Game Room, Family Room, Library, Foyer, Sun/Florida Room, Laundry, Recreation Room, Storage Room, Bedroom 6, Primary Bathroom, Full Bath, Half Bath
Basement Fully Finished, Space For Rooms, Walkout Stairs, Rear Entrance
Interior
Interior Features Attic, Breakfast Area, Carpet, Ceiling Fan(s), Chair Railings, Crown Moldings, Dining Area, Double/Dual Staircase, Family Room Off Kitchen, Floor Plan - Open, Formal/Separate Dining Room, Kitchen - Gourmet, Kitchen - Island, Kitchen - Table Space, Pantry, Primary Bath(s), Recessed Lighting, Soaking Tub, Stall Shower, Tub Shower, Upgraded Countertops, Wainscotting, Walk-in Closet(s), Water Treat System, WhirlPool/HotTub, Window Treatments, Wood Floors
Hot Water 60+ Gallon Tank, Propane
Heating Forced Air, Zoned
Cooling Central A/C, Ceiling Fan(s), Zoned
Flooring Carpet, Ceramic Tile, Hardwood
Fireplaces Number 1
Fireplaces Type Fireplace - Glass Doors, Gas/Propane, Mantel(s)
Equipment Built-In Microwave, Cooktop, Dishwasher, Disposal, Dryer - Front Loading, Exhaust Fan, Icemaker, Oven - Double, Oven - Wall, Refrigerator, Stainless Steel Appliances, Washer - Front Loading, Water Conditioner - Owned, Water Dispenser, Water Heater
Fireplace Y
Window Features Bay/Bow,Palladian,Transom
Appliance Built-In Microwave, Cooktop, Dishwasher, Disposal, Dryer - Front Loading, Exhaust Fan, Icemaker, Oven - Double, Oven - Wall, Refrigerator, Stainless Steel Appliances, Washer - Front Loading, Water Conditioner - Owned, Water Dispenser, Water Heater
Heat Source Propane - Owned
Laundry Main Floor, Washer In Unit, Dryer In Unit
Exterior
Exterior Feature Patio(s), Porch(es)
Parking Features Garage - Side Entry, Garage Door Opener, Additional Storage Area, Oversized
Garage Spaces 3.0
Fence Board, Fully, Rear
Utilities Available Under Ground
Amenities Available Common Grounds
Water Access N
View Garden/Lawn, Mountain, Panoramic, Scenic Vista, Trees/Woods
Roof Type Architectural Shingle
Accessibility None
Porch Patio(s), Porch(es)
Attached Garage 3
Total Parking Spaces 3
Garage Y
Building
Lot Description Backs to Trees, Corner, Landscaping, Level, Premium
Story 3
Foundation Permanent
Sewer Septic = # of BR
Water Private, Well
Architectural Style Colonial
Level or Stories 3
Additional Building Above Grade, Below Grade
Structure Type 2 Story Ceilings,9'+ Ceilings,High,Tray Ceilings
New Construction N
Schools
Elementary Schools Mountain View
Middle Schools Harmony
High Schools Woodgrove
School District Loudoun County Public Schools
Others
HOA Fee Include Common Area Maintenance,Management,Reserve Funds,Snow Removal,Trash
Senior Community No
Tax ID 580171509000
Ownership Fee Simple
SqFt Source Assessor
Special Listing Condition Standard
Read Less
Want to know what your home might be worth? Contact us for a FREE valuation!

Our team is ready to help you sell your home for the highest possible price ASAP

Bought with Byron J Hudtloff • RE/MAX Realty Centre, Inc.





