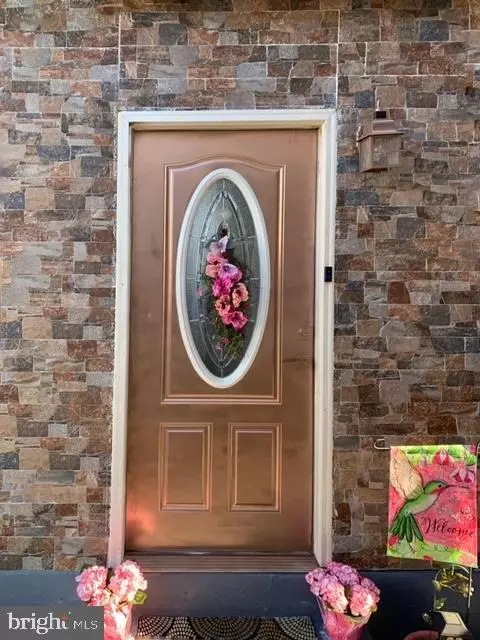$250,000
$250,000
For more information regarding the value of a property, please contact us for a free consultation.
606 W 28TH DR Wilmington, DE 19802
3 Beds
2 Baths
1,325 SqFt
Key Details
Sold Price $250,000
Property Type Single Family Home
Sub Type Twin/Semi-Detached
Listing Status Sold
Purchase Type For Sale
Square Footage 1,325 sqft
Price per Sqft $188
Subdivision Wilm #6.02
MLS Listing ID DENC2039454
Sold Date 06/07/23
Style Colonial
Bedrooms 3
Full Baths 1
Half Baths 1
HOA Y/N N
Abv Grd Liv Area 1,325
Originating Board BRIGHT
Year Built 1928
Annual Tax Amount $1,433
Tax Year 2022
Lot Size 2,178 Sqft
Acres 0.05
Lot Dimensions 24.70 x 80.00
Property Description
BACK ON THE MARKET! Due to Buyer financing you have another opportunity to take advantage of this Awesome Opportunity! Welcome to 606 West 28th Street in the desirable Ninth Ward area (which is walking distance to Brandywine and Hanes Parks). This house has everything that you need to move right in. This gorgeous 3 bedroom 1.5 bath house is what you have been waiting for. You will be getting one of two houses on the block with Central Air and not radiator heat! Newer kitchen, bathrooms, HVAC system, water heater and roof. Home has been well maintained and cared for over the years. When you walk into the nice size enclosed porch you can feel the comforts of home. When you walk into the living room onto the new wood flooring your able to gaze into the dining area where the Sellers have added some great lighting for your pleasure. The kitchen is equipped with newer appliances that will make you want to start cooking and place it all on the awesome granite island. If you need additional space the kitchen opens up to a breakfast bar and built in bench. When you choose to go upstairs you will find 3 bedrooms with new carpet and paint and a newly renovated bathroom. Make your appointment so that you can call this lovely house your HOME!
Location
State DE
County New Castle
Area Wilmington (30906)
Zoning 26R-3
Rooms
Other Rooms Living Room, Dining Room, Primary Bedroom, Bedroom 2, Kitchen, Bedroom 1, Other
Basement Full, Unfinished
Interior
Interior Features Breakfast Area
Hot Water Natural Gas
Heating Forced Air
Cooling Central A/C
Fireplace Y
Heat Source Natural Gas
Laundry Lower Floor
Exterior
Exterior Feature Porch(es)
Utilities Available Cable TV
Waterfront N
Water Access N
Accessibility None
Porch Porch(es)
Parking Type On Street
Garage N
Building
Story 2
Foundation Brick/Mortar
Sewer Public Sewer
Water Public
Architectural Style Colonial
Level or Stories 2
Additional Building Above Grade, Below Grade
New Construction N
Schools
Elementary Schools Warner
Middle Schools Skyline
High Schools Dickinson
School District Red Clay Consolidated
Others
Senior Community No
Tax ID 26-015.10-319
Ownership Fee Simple
SqFt Source Estimated
Acceptable Financing Conventional, FHA, VA, Cash
Listing Terms Conventional, FHA, VA, Cash
Financing Conventional,FHA,VA,Cash
Special Listing Condition Standard
Read Less
Want to know what your home might be worth? Contact us for a FREE valuation!

Our team is ready to help you sell your home for the highest possible price ASAP

Bought with Claryssa S McEnany • Compass






