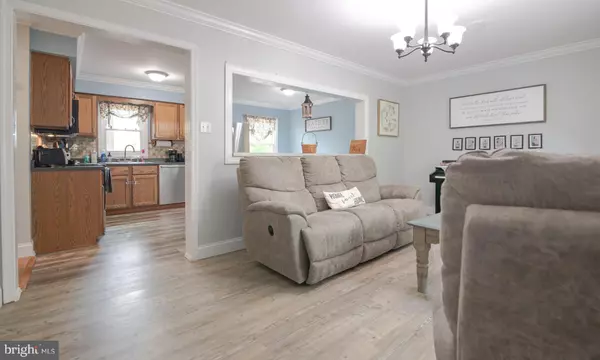$329,000
$325,000
1.2%For more information regarding the value of a property, please contact us for a free consultation.
54 CREE TER Rising Sun, MD 21911
3 Beds
3 Baths
1,728 SqFt
Key Details
Sold Price $329,000
Property Type Single Family Home
Sub Type Detached
Listing Status Sold
Purchase Type For Sale
Square Footage 1,728 sqft
Price per Sqft $190
Subdivision Octoraro Lakes
MLS Listing ID MDCC2008804
Sold Date 06/09/23
Style Ranch/Rambler
Bedrooms 3
Full Baths 2
Half Baths 1
HOA Fees $3/ann
HOA Y/N Y
Abv Grd Liv Area 1,152
Originating Board BRIGHT
Year Built 1990
Annual Tax Amount $2,430
Tax Year 2022
Lot Size 0.535 Acres
Acres 0.53
Property Description
Welcome to Octoraro Lakes! Take a look at this well maintained 3 bedroom 2 and half bath Rancher. You will find lots of extras in this home. The living room looks through to the large eat-in kitchen. Down the hallway you will find your main full bathroom with bedrooms 2 and 3. At the end of the hall is your Primary bedroom with primary full bathroom. This home also features a finished basement with a rec room and bar. You also have a half bath, laundry room, and storage area. Off the back of the home is a deck that runs the whole length of the house and has a gazebo at one end. There is also a nice covered porch area. Some updates include HVAC in 2018, Water softener in 2018, Tankless water heater is 2017, gutters and garage w/loft in 2017, Roof 2012, whole house generator in 2014. Come take a peak!!!
Location
State MD
County Cecil
Zoning RR
Rooms
Basement Fully Finished, Side Entrance
Main Level Bedrooms 3
Interior
Interior Features Attic, Bar, Carpet, Ceiling Fan(s), Combination Kitchen/Dining, Primary Bath(s), Stove - Pellet, Tub Shower, Water Treat System, Wet/Dry Bar, Wood Floors
Hot Water Natural Gas, Tankless
Heating Heat Pump(s)
Cooling Central A/C
Equipment Built-In Microwave, Dishwasher, Dryer - Electric, Oven/Range - Electric, Washer, Water Conditioner - Owned, Water Heater - Tankless
Appliance Built-In Microwave, Dishwasher, Dryer - Electric, Oven/Range - Electric, Washer, Water Conditioner - Owned, Water Heater - Tankless
Heat Source Electric
Exterior
Water Access N
Accessibility 2+ Access Exits
Garage N
Building
Story 1
Foundation Permanent
Sewer Private Septic Tank
Water Well
Architectural Style Ranch/Rambler
Level or Stories 1
Additional Building Above Grade, Below Grade
New Construction N
Schools
School District Cecil County Public Schools
Others
Senior Community No
Tax ID 0808006849
Ownership Fee Simple
SqFt Source Assessor
Acceptable Financing Cash, Conventional, FHA, USDA, VA
Listing Terms Cash, Conventional, FHA, USDA, VA
Financing Cash,Conventional,FHA,USDA,VA
Special Listing Condition Standard
Read Less
Want to know what your home might be worth? Contact us for a FREE valuation!

Our team is ready to help you sell your home for the highest possible price ASAP

Bought with Kelli Stansfield • EXIT Preferred Realty





