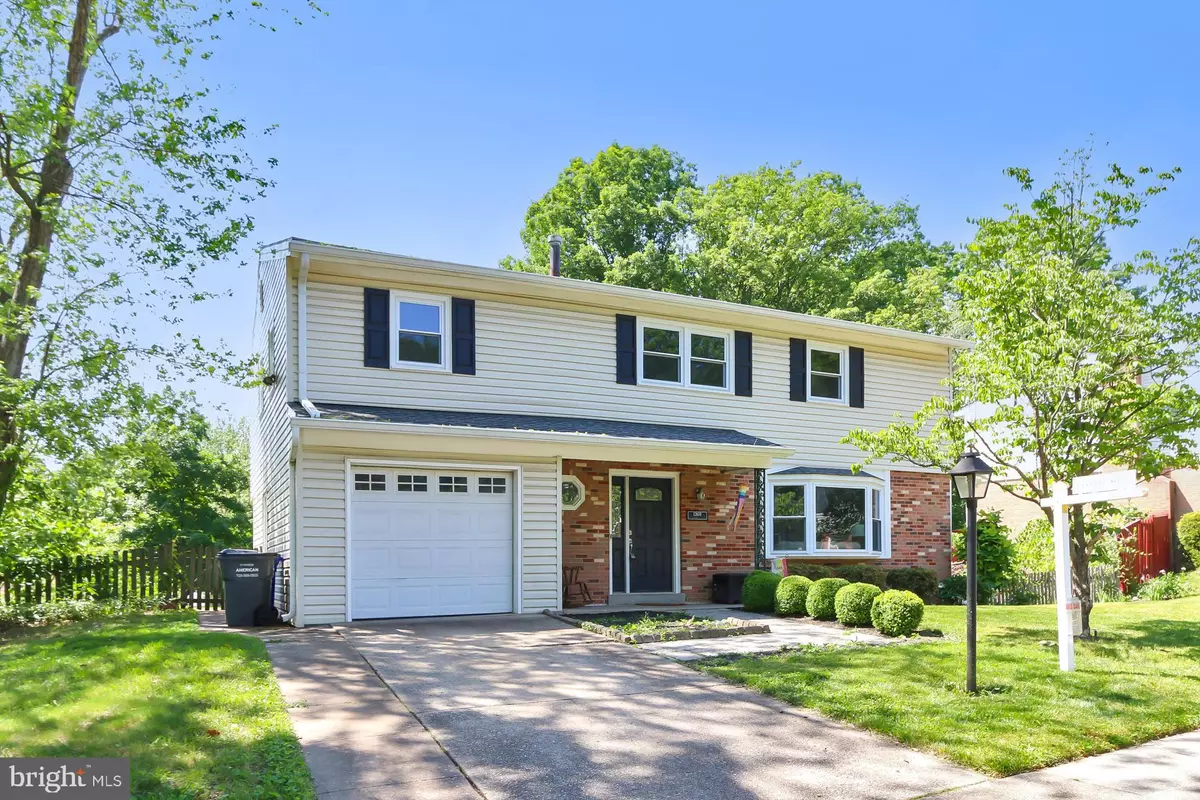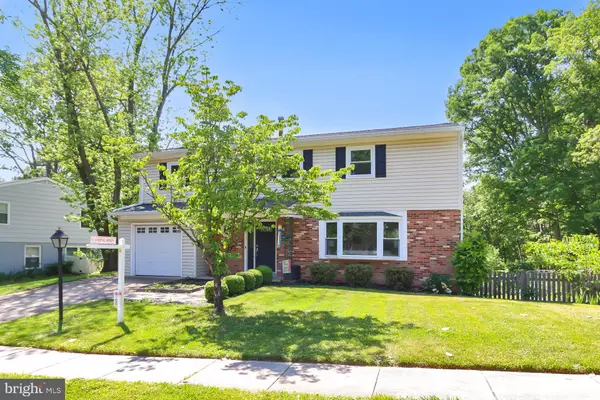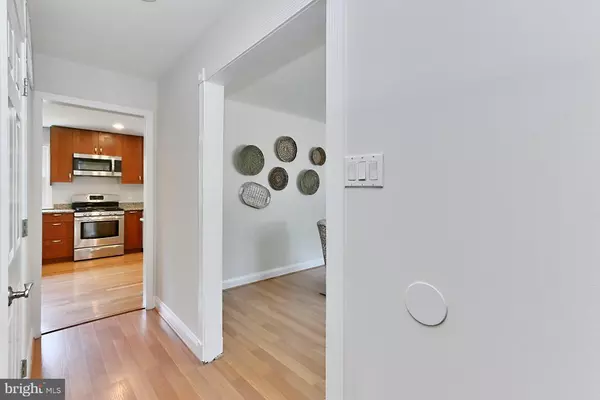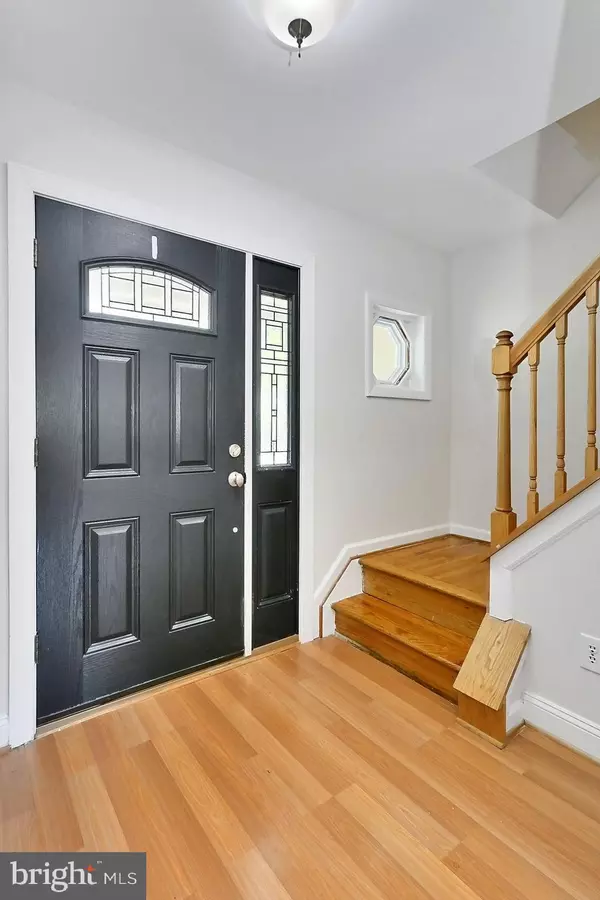$565,000
$555,000
1.8%For more information regarding the value of a property, please contact us for a free consultation.
12610 HARBOR DR Woodbridge, VA 22192
5 Beds
3 Baths
2,774 SqFt
Key Details
Sold Price $565,000
Property Type Single Family Home
Sub Type Detached
Listing Status Sold
Purchase Type For Sale
Square Footage 2,774 sqft
Price per Sqft $203
Subdivision Lake Ridge
MLS Listing ID VAPW2051072
Sold Date 06/09/23
Style Colonial
Bedrooms 5
Full Baths 2
Half Baths 1
HOA Y/N N
Abv Grd Liv Area 2,024
Originating Board BRIGHT
Year Built 1969
Annual Tax Amount $5,417
Tax Year 2022
Lot Size 0.255 Acres
Acres 0.25
Property Description
Spacious 5 BR home with a garage in the heart of Lake Ridge! Expansive updated kitchen with fabulous counter space and storage! Gorgeous stainless appliances with a 5-burner range! Large dining area that opens to the kitchen and living room. 5 bedrooms upstairs, one oversized that can be used as a flex space or even an additional family room, schooling, or office! Fabulous finished basement with all new flooring, new slider with internal blinds, and acoustic absorbing wall panels-- perfect for movie night and gatherings! Huge, sunny .25 acre backyard ready for entertaining, playing, pets, and gardening. All new windows with a lifetime warranty!! Newly insulated attic, all new paint, new basement flooring, new vanities, bathroom floor tile! Incredibly convenient location, close to commuter lots, shopping, and dining! This one has it all!
Location
State VA
County Prince William
Zoning RPC
Direction Southeast
Rooms
Other Rooms Living Room, Dining Room, Kitchen, Basement
Basement Walkout Level, Fully Finished
Interior
Interior Features Dining Area, Floor Plan - Traditional, Wood Floors, Carpet
Hot Water Natural Gas
Heating Central
Cooling Central A/C
Flooring Carpet, Hardwood, Laminated, Luxury Vinyl Plank
Equipment Built-In Microwave, Dishwasher, Disposal, Dryer, Oven/Range - Gas, Refrigerator, Six Burner Stove
Furnishings No
Fireplace N
Window Features Double Pane
Appliance Built-In Microwave, Dishwasher, Disposal, Dryer, Oven/Range - Gas, Refrigerator, Six Burner Stove
Heat Source Electric
Exterior
Exterior Feature Patio(s)
Parking Features Garage - Front Entry
Garage Spaces 1.0
Water Access N
Accessibility None
Porch Patio(s)
Attached Garage 1
Total Parking Spaces 1
Garage Y
Building
Story 3
Foundation Block
Sewer Public Sewer
Water Public
Architectural Style Colonial
Level or Stories 3
Additional Building Above Grade, Below Grade
Structure Type Dry Wall
New Construction N
Schools
Elementary Schools Rockledge
Middle Schools Lake Ridge
High Schools Woodbridge
School District Prince William County Public Schools
Others
Senior Community No
Tax ID 8393-13-8465
Ownership Fee Simple
SqFt Source Assessor
Acceptable Financing Cash, Conventional, FHA, VA
Listing Terms Cash, Conventional, FHA, VA
Financing Cash,Conventional,FHA,VA
Special Listing Condition Standard
Read Less
Want to know what your home might be worth? Contact us for a FREE valuation!

Our team is ready to help you sell your home for the highest possible price ASAP

Bought with Luis E Cruz • Samson Properties





