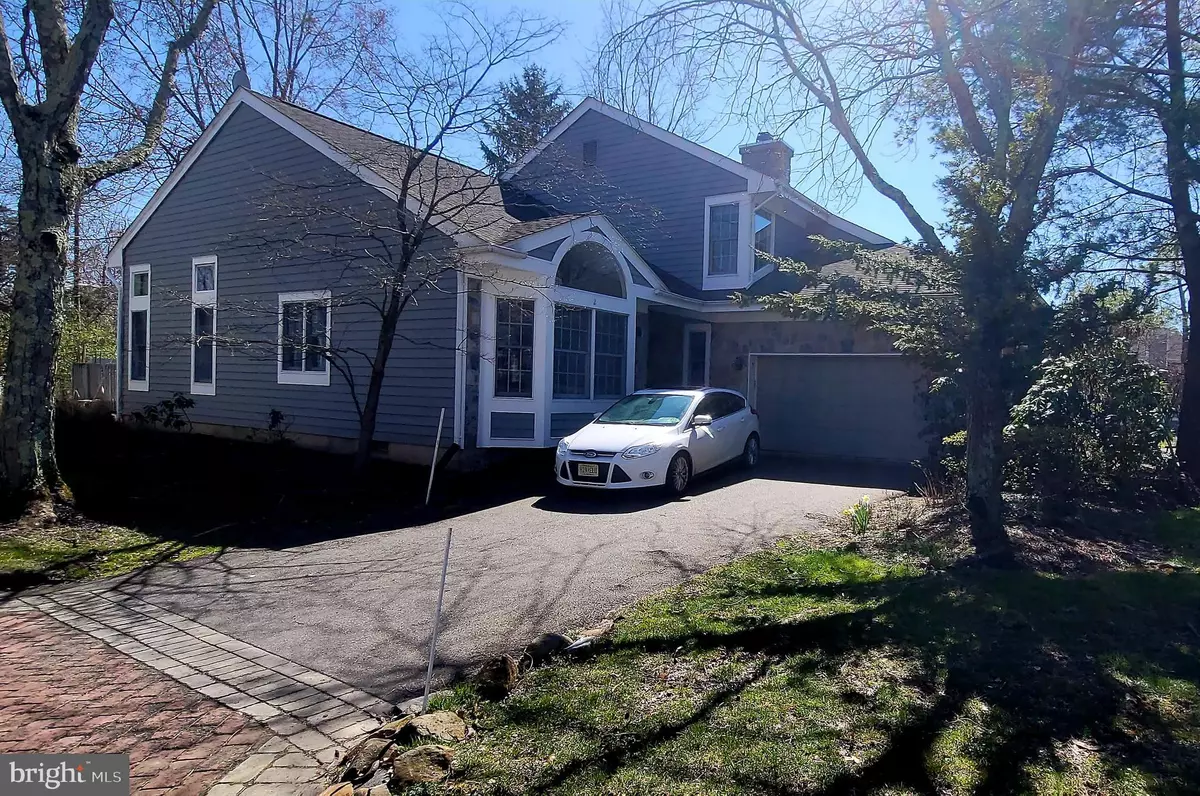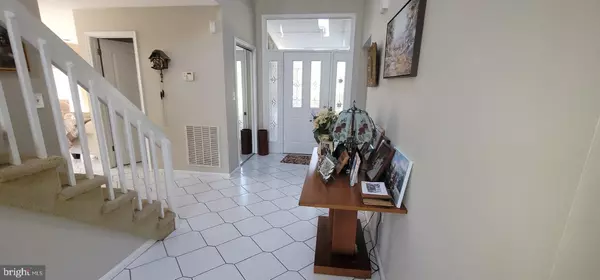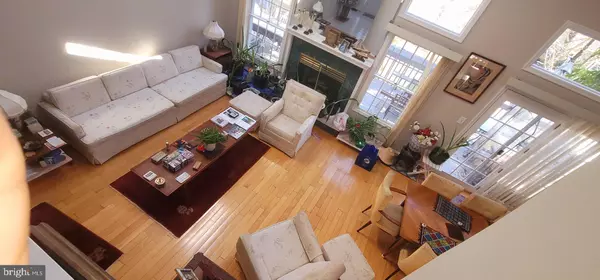$650,000
$629,900
3.2%For more information regarding the value of a property, please contact us for a free consultation.
2 BELLFLOWER CT Princeton, NJ 08540
3 Beds
3 Baths
2,079 SqFt
Key Details
Sold Price $650,000
Property Type Single Family Home
Sub Type Detached
Listing Status Sold
Purchase Type For Sale
Square Footage 2,079 sqft
Price per Sqft $312
Subdivision Princeton Walk
MLS Listing ID NJMX2004342
Sold Date 06/08/23
Style Contemporary
Bedrooms 3
Full Baths 2
Half Baths 1
HOA Fees $486/mo
HOA Y/N Y
Abv Grd Liv Area 2,079
Originating Board BRIGHT
Year Built 1988
Annual Tax Amount $9,375
Tax Year 2018
Lot Size 7,858 Sqft
Acres 0.18
Property Description
Nestled in the highly coveted Princeton Walk community, this stunning three-bedroom,
2.5-bathroom Madison Model exudes elegance and charm. The freshly painted interiors
and large extended deck create an inviting ambience, while the spacious two-car garage
adds a touch of practicality. Meticulous attention to detail and tasteful updates define
this exquisite home.
The sophisticated kitchen, adorned with gleaming granite countertops and pristine
white cabinets, is a chef's delight. The first floor is illuminated by recessed lighting,
enhancing the beauty of the ceramic tile flooring in the foyer, kitchen, and family room.
Rich hardwood floors grace the living room, dining room, and library, creating a warm
and inviting atmosphere.
The living room boasts two skylights that bathe the space in natural light, while an
additional skylight in the foyer accentuates the grand entrance. Dual gas fireplaces with
glass enclosures and wooden mantles in both the living and family rooms evoke a
sense of cozy elegance. The study, complete with built-in bookcases, is perfect for quiet
contemplation or a dedicated workspace.
The first-floor master suite is a true sanctuary, featuring a walk-in closet and an opulent
en-suite bathroom. Indulge in the Jacuzzi hot tub, and enjoy the convenience of a new
toilet and vanity, complete with granite countertops and dual sinks. The upper level
hosts two additional bedrooms, all with plush new carpeting for added comfort.
This remarkable home is ideally situated near Route 1, offering easy access to
shopping, dining, and other amenities. Experience the epitome of sophisticated living in
this beautifully appointed and expertly maintained residence.
Location
State NJ
County Middlesex
Area South Brunswick Twp (21221)
Zoning RM-3
Rooms
Other Rooms Living Room, Dining Room, Bedroom 2, Bedroom 3, Kitchen, Family Room, Foyer, Bedroom 1
Main Level Bedrooms 1
Interior
Interior Features Carpet, Kitchen - Eat-In, Recessed Lighting, Skylight(s), Walk-in Closet(s), Wood Floors
Hot Water Natural Gas
Heating Forced Air
Cooling Central A/C
Flooring Carpet, Ceramic Tile, Hardwood
Fireplaces Number 2
Fireplaces Type Gas/Propane, Mantel(s), Marble
Equipment Dishwasher, Dryer, Microwave, Oven/Range - Gas, Refrigerator, Washer
Fireplace Y
Appliance Dishwasher, Dryer, Microwave, Oven/Range - Gas, Refrigerator, Washer
Heat Source Natural Gas
Exterior
Parking Features Garage Door Opener
Garage Spaces 2.0
Water Access N
Accessibility None
Attached Garage 2
Total Parking Spaces 2
Garage Y
Building
Story 2
Foundation Crawl Space
Sewer Public Sewer
Water Public
Architectural Style Contemporary
Level or Stories 2
Additional Building Above Grade, Below Grade
New Construction N
Schools
School District South Brunswick Township Public Schools
Others
Senior Community No
Tax ID 21-00096 04-00012
Ownership Fee Simple
SqFt Source Estimated
Special Listing Condition Standard
Read Less
Want to know what your home might be worth? Contact us for a FREE valuation!

Our team is ready to help you sell your home for the highest possible price ASAP

Bought with Non Member • Non Subscribing Office





