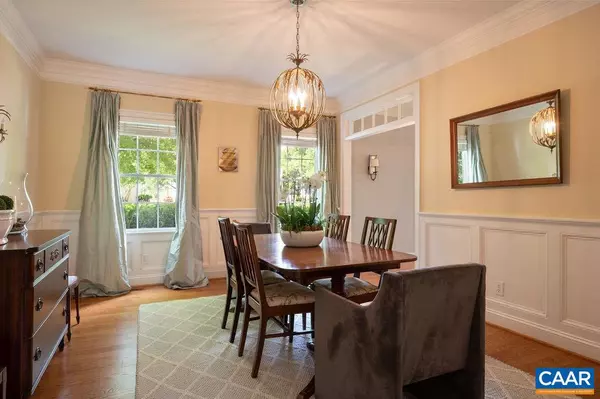$860,000
$800,000
7.5%For more information regarding the value of a property, please contact us for a free consultation.
3382 TURNBERRY CIR Charlottesville, VA 22911
6 Beds
5 Baths
4,821 SqFt
Key Details
Sold Price $860,000
Property Type Single Family Home
Sub Type Detached
Listing Status Sold
Purchase Type For Sale
Square Footage 4,821 sqft
Price per Sqft $178
Subdivision Forest Lakes
MLS Listing ID 641309
Sold Date 06/14/23
Style Other
Bedrooms 6
Full Baths 4
Half Baths 1
Condo Fees $141
HOA Fees $141/qua
HOA Y/N Y
Abv Grd Liv Area 3,640
Originating Board CAAR
Year Built 2007
Annual Tax Amount $6,714
Tax Year 2023
Lot Size 0.400 Acres
Acres 0.4
Property Description
Exceptional Forest Lakes offering. Custom built, original owner 6BR/4.5BA on nearly 1/2ac lot backing to wooded common area w/ direct access to greenway trail. Impressive list of high end finishes & upgrades: inset kitchen cabinetry by local craftsman, professional grade appliances, heated bath floor, random width hardwood flooring w/ flush hardwood vents, rounded drywall corners, copper top bar, built-in cabinets & window seats, stacked limestone fireplace, 8' tigerwood island, antique & designer lighting, basketweave brick walkway & stoop, interior transoms & more. Over 4800sf of finished living area + screened porch, oversized 2 car garage, basement workroom & floored attic. Primary BR suite w/ dressing room, dual walk-in closets & spa like bath w/ relaxing aromatherapy air tub, tiled shower w/ dual shower heads + body sprayers, marble top vanity & water closet. Secondary BR suite w/ attached bath & walk-in closet on 2nd floor along 3 additional bedrooms, 3rd full bath & well-appointed laundry room. Walk-out basement w/ rec room w/ wet bar rough-in , office area, 6th BR & full bath. Sweet neighborhood w/ tree lined streets, sidewalks & pocket parks w/in walking distance to Hollymead & Lakeside schools & Forest Lakes amenities.,Glass Front Cabinets,Painted Cabinets,White Cabinets,Fireplace in Family Room,Fireplace in Rec Room
Location
State VA
County Albemarle
Zoning PRD
Rooms
Other Rooms Living Room, Dining Room, Primary Bedroom, Kitchen, Family Room, Foyer, Breakfast Room, Study, Laundry, Mud Room, Office, Recreation Room, Primary Bathroom, Full Bath, Half Bath, Additional Bedroom
Basement Fully Finished, Full, Heated, Interior Access, Outside Entrance, Walkout Level, Windows
Interior
Interior Features Walk-in Closet(s), WhirlPool/HotTub, Breakfast Area, Kitchen - Eat-In, Kitchen - Island, Pantry, Recessed Lighting, Primary Bath(s)
Heating Heat Pump(s), Radiant
Cooling Central A/C, Heat Pump(s)
Flooring Carpet, Ceramic Tile, Hardwood, Laminated
Fireplaces Number 2
Fireplaces Type Gas/Propane
Equipment Dryer, Washer, Commercial Range, Dishwasher, Disposal, Oven - Double, Oven/Range - Gas, Microwave, Refrigerator, Energy Efficient Appliances
Fireplace Y
Appliance Dryer, Washer, Commercial Range, Dishwasher, Disposal, Oven - Double, Oven/Range - Gas, Microwave, Refrigerator, Energy Efficient Appliances
Heat Source Natural Gas
Exterior
Parking Features Other, Garage - Front Entry, Oversized
Amenities Available Tot Lots/Playground, Tennis Courts, Basketball Courts, Club House, Community Center, Exercise Room, Lake, Swimming Pool, Soccer Field, Volleyball Courts, Jog/Walk Path
View Trees/Woods
Roof Type Architectural Shingle
Accessibility None
Garage Y
Building
Lot Description Landscaping
Story 2
Foundation Brick/Mortar, Concrete Perimeter
Sewer Public Sewer
Water Public
Architectural Style Other
Level or Stories 2
Additional Building Above Grade, Below Grade
Structure Type High,9'+ Ceilings,Tray Ceilings
New Construction N
Schools
Elementary Schools Hollymead
High Schools Albemarle
School District Albemarle County Public Schools
Others
HOA Fee Include Common Area Maintenance,Health Club,Insurance,Pool(s),Management,Reserve Funds,Snow Removal,Trash
Senior Community No
Ownership Other
Security Features Smoke Detector
Special Listing Condition Standard
Read Less
Want to know what your home might be worth? Contact us for a FREE valuation!

Our team is ready to help you sell your home for the highest possible price ASAP

Bought with LISA LYONS • LORING WOODRIFF REAL ESTATE ASSOCIATES





