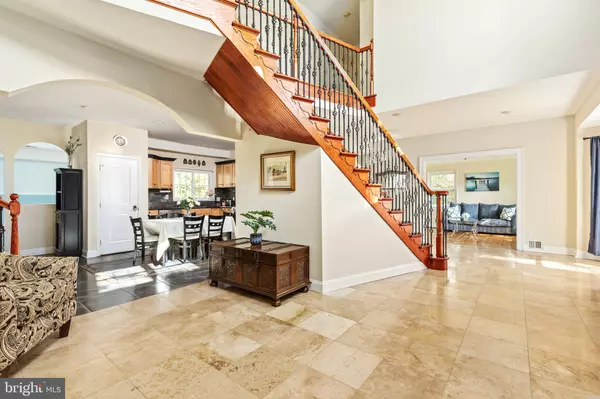$970,000
$974,900
0.5%For more information regarding the value of a property, please contact us for a free consultation.
4106 JEWEL ST Alexandria, VA 22312
6 Beds
6 Baths
4,470 SqFt
Key Details
Sold Price $970,000
Property Type Single Family Home
Sub Type Detached
Listing Status Sold
Purchase Type For Sale
Square Footage 4,470 sqft
Price per Sqft $217
Subdivision Parklawn
MLS Listing ID VAFX2125576
Sold Date 06/14/23
Style Colonial
Bedrooms 6
Full Baths 5
Half Baths 1
HOA Y/N N
Abv Grd Liv Area 3,270
Originating Board BRIGHT
Year Built 2006
Annual Tax Amount $9,290
Tax Year 2022
Lot Size 0.263 Acres
Acres 0.26
Property Description
**OPEN HOUSE ON SATURDAY (5/20) 1-3PM AND SUNDAY (5/21) 1-3PM.**Welcome to this stunning and elegant colonial single family home with a private oasis in the backyard. This pristine home includes 6 bedrooms, 5.5 bathrooms, large patio, front load garage and sits on .26 acres at the end of a quiet street. As you approach the home, you will be impressed by the fresh landscaping, flagstone walkway, black iron railings, custom cherry front door and grand entrance to this gorgeous home. After entering the home, you will be greeted with an open two-story foyer, impressive staircase with black iron railing to the upper level, and beautiful brazilian cherry hardwood floors. It is a breathtaking view into the home! Your guests can enjoy the living room with a gas fireplace. As a bonus, this home includes a main level bedroom suite with full bathroom for your guests too. In addition, the spacious office is great for working from home. Enjoy the gourmet kitchen with beautiful cabinets, granite countertops, gas stove/range, backsplash and stainless-steel appliances. The kitchen connects a huge formal dining room with a custom arched ceiling design and beautiful views of the front yard. On the upper level, the luxurious owner's suite offers a tray ceiling, walk-in closets, double vanities, oversized jetted soaking tub and walk-in shower. Large bedrooms with spacious closets and full bathrooms. Huge family room with walk-out access to the patio and backyard. Enjoy entertaining guests in the finished basement with a custom bar including kegerator and wine refrigerators. Large recreation room with wood burning fireplace and two bedrooms plus a full bathroom. Laundry room is located on the lower level and connects to the utility room. As you go outside, the large patio is great to grill your favorite meals with a natural gas line connection for your grill. Enjoy the evening sunsets on the patio with family and friends. This premium lot backs to trees and includes a fully fenced in backyard. Less than a mile to Green Spring Garden & Holmes Nature Park. Conveniently located near shopping and restaurants in Old Town Alexandria and DC. Easy access to major commuter routes I-395, I-495, I-95. Minutes from the Pentagon and Reagan National Airport. Schedule your showing today as you do not want to miss this opportunity!
Location
State VA
County Fairfax
Zoning RESIDENTIAL
Rooms
Other Rooms Living Room, Dining Room, Primary Bedroom, Bedroom 2, Bedroom 3, Bedroom 4, Bedroom 5, Kitchen, Family Room, Den, Laundry, Loft, Recreation Room, Utility Room, Bedroom 6, Bathroom 2, Bathroom 3, Bonus Room, Primary Bathroom, Full Bath, Half Bath
Basement Connecting Stairway, Rear Entrance, Fully Finished, Walkout Stairs
Main Level Bedrooms 1
Interior
Interior Features Kitchen - Country, Chair Railings, Primary Bath(s), WhirlPool/HotTub, Bar, Carpet, Ceiling Fan(s), Combination Kitchen/Dining, Family Room Off Kitchen, Floor Plan - Traditional, Formal/Separate Dining Room, Kitchen - Gourmet, Soaking Tub, Stall Shower, Tub Shower, Upgraded Countertops, Walk-in Closet(s), Window Treatments
Hot Water Natural Gas
Heating Forced Air
Cooling Ceiling Fan(s), Central A/C
Flooring Ceramic Tile, Carpet, Hardwood
Fireplaces Number 2
Fireplaces Type Stone, Gas/Propane, Wood
Equipment Stove, Built-In Microwave, Disposal, Dryer, Oven/Range - Gas, Stainless Steel Appliances, Washer, Refrigerator, Dishwasher
Fireplace Y
Appliance Stove, Built-In Microwave, Disposal, Dryer, Oven/Range - Gas, Stainless Steel Appliances, Washer, Refrigerator, Dishwasher
Heat Source Natural Gas
Exterior
Exterior Feature Patio(s)
Parking Features Garage - Front Entry, Garage Door Opener
Garage Spaces 1.0
Fence Privacy
Water Access N
View Trees/Woods
Roof Type Asphalt
Accessibility None
Porch Patio(s)
Attached Garage 1
Total Parking Spaces 1
Garage Y
Building
Lot Description Backs to Trees, Front Yard, Landscaping, Private
Story 3
Foundation Concrete Perimeter
Sewer Public Sewer
Water Public
Architectural Style Colonial
Level or Stories 3
Additional Building Above Grade, Below Grade
Structure Type 9'+ Ceilings,Tray Ceilings
New Construction N
Schools
School District Fairfax County Public Schools
Others
Senior Community No
Tax ID 0613 07F 0010
Ownership Fee Simple
SqFt Source Estimated
Special Listing Condition Standard
Read Less
Want to know what your home might be worth? Contact us for a FREE valuation!

Our team is ready to help you sell your home for the highest possible price ASAP

Bought with Osvaldo J Soto • OES Realty INC





