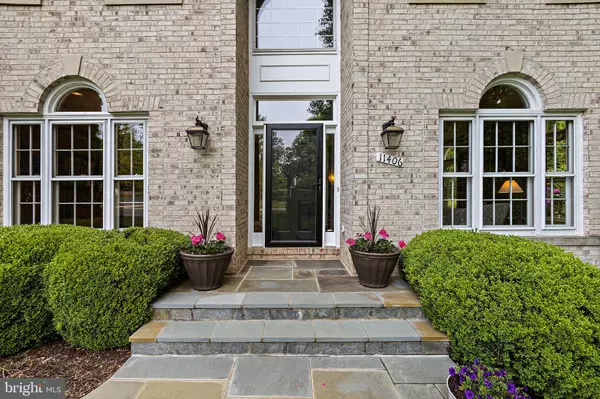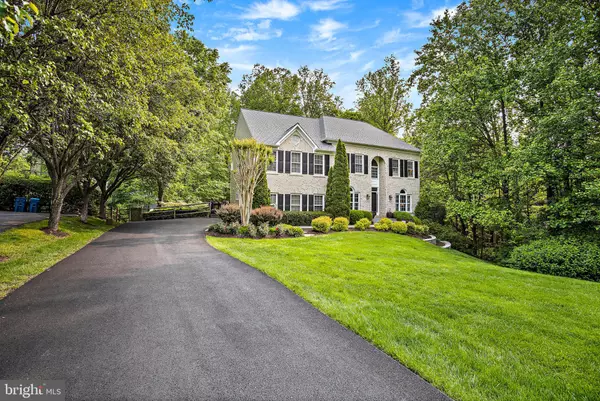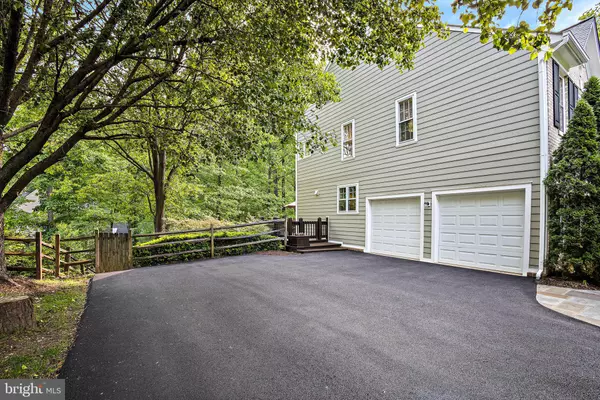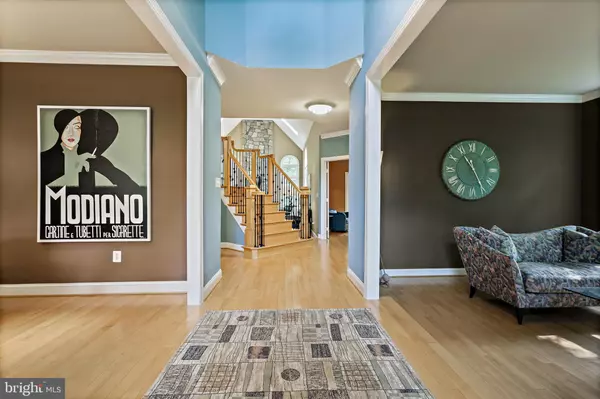$1,350,000
$1,325,000
1.9%For more information regarding the value of a property, please contact us for a free consultation.
11406 TOWERING OAK WAY Reston, VA 20194
6 Beds
4 Baths
4,808 SqFt
Key Details
Sold Price $1,350,000
Property Type Single Family Home
Sub Type Detached
Listing Status Sold
Purchase Type For Sale
Square Footage 4,808 sqft
Price per Sqft $280
Subdivision Reston
MLS Listing ID VAFX2124780
Sold Date 06/15/23
Style Transitional
Bedrooms 6
Full Baths 3
Half Baths 1
HOA Fees $63/ann
HOA Y/N Y
Abv Grd Liv Area 3,608
Originating Board BRIGHT
Year Built 1994
Annual Tax Amount $12,836
Tax Year 2023
Lot Size 0.606 Acres
Acres 0.61
Property Description
Beautiful Van Metre Windsor model, located on a quiet cul-de-sac on one of North Reston's most sought-after communities. This home will capture your imagination from the moment you stroll down the beautiful slate walkway, bordered by professionally landscaped plantings, and through the front door. The beautiful center staircase, with custom banisters, is visible from the foyer and the family room. The serene living room is on one side as you enter and the generously sized dining room is on the other. As you continue into the house, the two-story family room is straight ahead with a stone, wood-burning fireplace. The office is tucked into the rear corner of the house and features floor to ceiling built-ins. The visually stunning kitchen features high-end appliances (Wolf Range, warming drawer), gas cooking and a large pantry. Preparing meals will be a pleasure in this eat-in kitchen! There is a ‘butler's pantry' with a wine refrigerator--perfect for entertaining—located between the kitchen and the dining room. The custom mudroom with bench off of the garage is ideal to capture purses, backpacks, leashes and shoes. Off the kitchen and family room is a large deck which wraps around to the driveway—perfect for when you have friends over for dinner on the deck! Upstairs the Primary Suite has a large sitting room, an updated bathroom with a double sink, water closet, soaking tub and stand-alone shower. There is a large and bright walk-in closet, perfect for all of your favorite clothes. The Laundry Room is conveniently located upstairs, just outside of the Primary Suite. At the end of the hall is an updated bathroom. Three additional bedrooms make up the upper level. On the lower level is a second family room with access to the lower level deck and backyard. There are two additional bedrooms on this level; one with LVP (perfect for use as an exercise room, 2nd office, an au pair or guest room) and the second with carpet (a great in-law suite or guest room) both with large walk-in closets. The full bathroom on this level has been updated. A HUGE storage room rounds out this level. The backyard is fully fenced, a perfect place for a puppy to play. There is a sprinkler system to keep the professional landscaping watered. Hardiplank siding, newer roof, newer garage doors, resurfaced driveway. Exceptional location close to North Point Village Center, Reston Town Center, Tysons, Dulles Airport and more!! Don't let this one get away!!
Location
State VA
County Fairfax
Zoning 372
Rooms
Other Rooms Living Room, Dining Room, Primary Bedroom, Bedroom 2, Bedroom 3, Bedroom 4, Bedroom 5, Kitchen, Family Room, Breakfast Room, Laundry, Office, Storage Room, Bedroom 6, Primary Bathroom, Full Bath
Basement Daylight, Full, Fully Finished, Rear Entrance
Interior
Interior Features Kitchen - Eat-In, Built-Ins, Butlers Pantry, Formal/Separate Dining Room, Recessed Lighting, Walk-in Closet(s), Wood Floors
Hot Water 60+ Gallon Tank, Natural Gas
Heating Forced Air
Cooling Central A/C
Flooring Carpet, Hardwood, Luxury Vinyl Plank
Fireplaces Number 1
Fireplaces Type Wood
Equipment Built-In Microwave, Commercial Range, Dishwasher, Disposal, Dryer - Front Loading, Extra Refrigerator/Freezer, Range Hood, Stainless Steel Appliances, Washer
Fireplace Y
Appliance Built-In Microwave, Commercial Range, Dishwasher, Disposal, Dryer - Front Loading, Extra Refrigerator/Freezer, Range Hood, Stainless Steel Appliances, Washer
Heat Source Natural Gas
Laundry Upper Floor
Exterior
Parking Features Garage - Side Entry
Garage Spaces 6.0
Fence Split Rail
Amenities Available Common Grounds, Jog/Walk Path, Pool - Outdoor, Tennis Courts, Tot Lots/Playground, Volleyball Courts
Water Access N
View Trees/Woods
Roof Type Asphalt
Accessibility 32\"+ wide Doors, 2+ Access Exits
Attached Garage 2
Total Parking Spaces 6
Garage Y
Building
Story 3
Foundation Slab, Concrete Perimeter
Sewer Public Sewer
Water Public
Architectural Style Transitional
Level or Stories 3
Additional Building Above Grade, Below Grade
Structure Type 9'+ Ceilings,2 Story Ceilings
New Construction N
Schools
Elementary Schools Aldrin
Middle Schools Herndon
High Schools Herndon
School District Fairfax County Public Schools
Others
Senior Community No
Tax ID 0112 08020036
Ownership Fee Simple
SqFt Source Assessor
Security Features Security System
Special Listing Condition Standard
Read Less
Want to know what your home might be worth? Contact us for a FREE valuation!

Our team is ready to help you sell your home for the highest possible price ASAP

Bought with Morgan Tait Samson • Samson Properties





