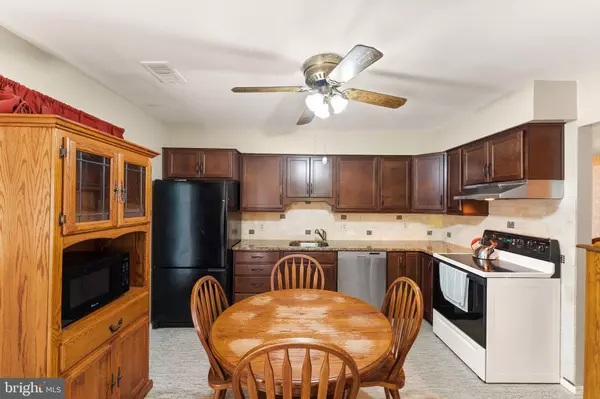$399,990
$399,990
For more information regarding the value of a property, please contact us for a free consultation.
28 HOWARD PL Sterling, VA 20164
3 Beds
3 Baths
1,678 SqFt
Key Details
Sold Price $399,990
Property Type Townhouse
Sub Type End of Row/Townhouse
Listing Status Sold
Purchase Type For Sale
Square Footage 1,678 sqft
Price per Sqft $238
Subdivision Sugarland Run
MLS Listing ID VALO2049186
Sold Date 06/15/23
Style Contemporary
Bedrooms 3
Full Baths 2
Half Baths 1
HOA Fees $143/mo
HOA Y/N Y
Abv Grd Liv Area 1,678
Originating Board BRIGHT
Year Built 1973
Annual Tax Amount $3,402
Tax Year 2023
Lot Size 3,920 Sqft
Acres 0.09
Property Description
Are you seeking a two-story end-unit townhome with a spacious primary suite, fenced-in backyard, and an ideal location? Look no further! Tucked away in an established community just moments from an elementary school, this 3BR/2.5BA, 1,678sqft end-unit warmly welcomes with tidy landscaping, contemporary architecture, and towering mature trees. Beautifully maintained over the years, the interior features an openly flowing traditional floorplan, neutral hues, soft natural light, sizeable living room, elegant formal dining room, and a fully-equipped eat-in kitchen with granite countertops and wood cabinetry. Offering charming appeal, the oversized primary bedroom includes ample closet space and an attached en suite. Grill outdoors in the fenced-in backyard, and enjoy the entertainment value of the deck. Other features: available parking, laundry area, 1st floor powder room, large guest bedrooms, miles of paved trails through the community, 5.5 miles to Dulles Airport, 10 miles to Tysons Corner, near shops, and dining, and more!
Location
State VA
County Loudoun
Zoning PDH3
Interior
Interior Features Ceiling Fan(s), Window Treatments, Family Room Off Kitchen, Carpet, Formal/Separate Dining Room, Upgraded Countertops, Kitchen - Eat-In
Hot Water Electric
Heating Forced Air
Cooling Central A/C
Equipment Dishwasher, Dryer, Refrigerator, Icemaker, Stove, Washer, Disposal, Oven/Range - Electric
Fireplace N
Appliance Dishwasher, Dryer, Refrigerator, Icemaker, Stove, Washer, Disposal, Oven/Range - Electric
Heat Source Electric
Laundry Has Laundry
Exterior
Exterior Feature Deck(s)
Garage Spaces 2.0
Fence Wood
Amenities Available Community Center, Meeting Room, Pool - Outdoor, Tot Lots/Playground, Jog/Walk Path
Water Access N
Accessibility None
Porch Deck(s)
Total Parking Spaces 2
Garage N
Building
Story 2
Foundation Slab
Sewer Public Sewer
Water Public
Architectural Style Contemporary
Level or Stories 2
Additional Building Above Grade, Below Grade
New Construction N
Schools
School District Loudoun County Public Schools
Others
Pets Allowed Y
Senior Community No
Tax ID 012382382000
Ownership Fee Simple
SqFt Source Assessor
Special Listing Condition Standard
Pets Allowed No Pet Restrictions
Read Less
Want to know what your home might be worth? Contact us for a FREE valuation!

Our team is ready to help you sell your home for the highest possible price ASAP

Bought with Non Member • Non Subscribing Office





