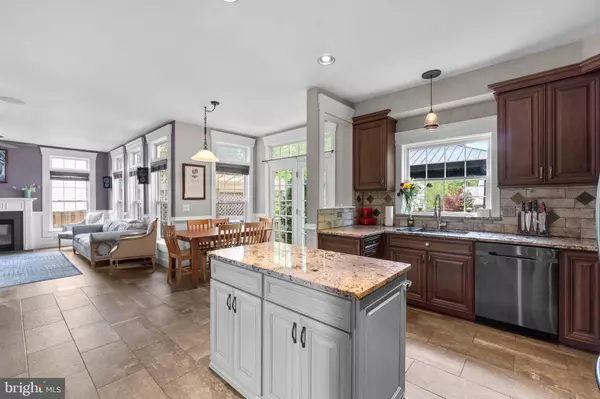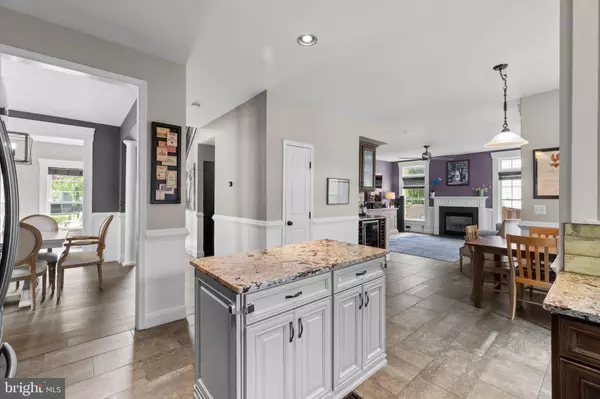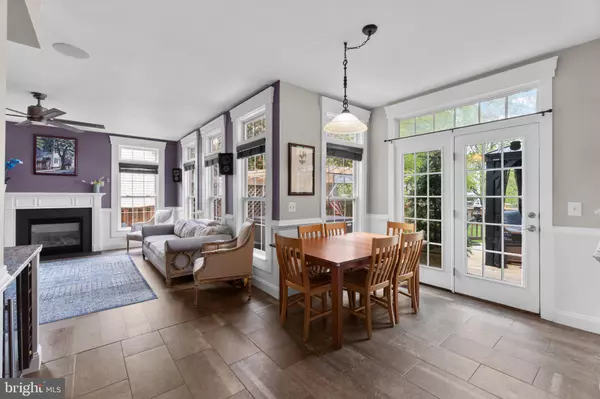$900,000
$850,000
5.9%For more information regarding the value of a property, please contact us for a free consultation.
43386 MALIN CT Ashburn, VA 20147
4 Beds
4 Baths
3,080 SqFt
Key Details
Sold Price $900,000
Property Type Single Family Home
Sub Type Detached
Listing Status Sold
Purchase Type For Sale
Square Footage 3,080 sqft
Price per Sqft $292
Subdivision Ryans Ridge
MLS Listing ID VALO2048232
Sold Date 06/16/23
Style Colonial
Bedrooms 4
Full Baths 3
Half Baths 1
HOA Fees $59/mo
HOA Y/N Y
Abv Grd Liv Area 2,096
Originating Board BRIGHT
Year Built 1997
Annual Tax Amount $6,678
Tax Year 2023
Lot Size 9,148 Sqft
Acres 0.21
Property Description
My name is in for SA but only until closing. 3000+ square feet of an Entertainers Dream! Open flowing, light filled floor plan. Zero trace of builder basics...this property has been touched in every way with custom moldings, updated modern flooring EVERYWHERE, kitchen updated with custom cabinets and bar area with wine fridge. Laundry area off kitchen with folding station and large cabinets. Off the eat in kitchen area you can walk out to a nice deck with a commanding view of the fenced in rear yard. Lower level deck is home to a large hot tub and stairs to the yard....one of the nicest yards around with custom plantings and landscape. Upper level features a primary suite for your relaxation and enjoyment. Vaulted ceiling...fully remodeled bath with dual vanities and LVT. 3 additional bedrooms up each have their own sense of charm...ship lap.. wainscoting...flooring..all unique and all ready for your kids or guests! Lower level...wow..enter a fantastic theatre area/rec room with plenty of room for exercise equipment, play area..whatever suits you. Oh and a 5th (not legal per code) bedroom/office....and a spacious full bath.
Location
State VA
County Loudoun
Zoning R8
Rooms
Other Rooms Living Room, Dining Room, Primary Bedroom, Bedroom 2, Bedroom 3, Bedroom 4, Kitchen, Game Room, Family Room, Breakfast Room, Laundry, Other
Basement Full
Interior
Interior Features Breakfast Area, Family Room Off Kitchen, Kitchen - Country, Dining Area, Built-Ins, Window Treatments, Primary Bath(s), Wood Floors, Floor Plan - Traditional
Hot Water Natural Gas
Heating Forced Air
Cooling Ceiling Fan(s), Central A/C
Flooring Engineered Wood
Fireplaces Number 1
Equipment Dishwasher, Disposal, Dryer, Icemaker, Microwave, Oven/Range - Gas, Refrigerator, Washer
Fireplace Y
Window Features Double Pane,Screens
Appliance Dishwasher, Disposal, Dryer, Icemaker, Microwave, Oven/Range - Gas, Refrigerator, Washer
Heat Source Natural Gas
Exterior
Exterior Feature Deck(s)
Parking Features Garage Door Opener
Garage Spaces 2.0
Utilities Available Cable TV Available
Water Access N
View Garden/Lawn
Roof Type Asphalt
Accessibility None
Porch Deck(s)
Road Frontage City/County
Attached Garage 2
Total Parking Spaces 2
Garage Y
Building
Lot Description Cul-de-sac, Premium
Story 3
Foundation Active Radon Mitigation
Sewer Public Sewer
Water Public
Architectural Style Colonial
Level or Stories 3
Additional Building Above Grade, Below Grade
Structure Type 9'+ Ceilings,Dry Wall
New Construction N
Schools
School District Loudoun County Public Schools
Others
Senior Community No
Tax ID 119488388000
Ownership Fee Simple
SqFt Source Assessor
Special Listing Condition Standard
Read Less
Want to know what your home might be worth? Contact us for a FREE valuation!

Our team is ready to help you sell your home for the highest possible price ASAP

Bought with Mara D Gemond • Redfin Corporation





