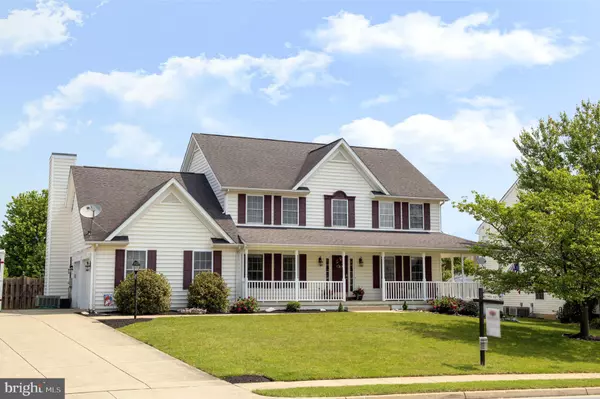$582,000
$565,000
3.0%For more information regarding the value of a property, please contact us for a free consultation.
528 MOSBY BLVD Berryville, VA 22611
5 Beds
3 Baths
2,816 SqFt
Key Details
Sold Price $582,000
Property Type Single Family Home
Sub Type Detached
Listing Status Sold
Purchase Type For Sale
Square Footage 2,816 sqft
Price per Sqft $206
Subdivision Battlefield Estates
MLS Listing ID VACL2001864
Sold Date 06/16/23
Style Colonial
Bedrooms 5
Full Baths 2
Half Baths 1
HOA Y/N N
Abv Grd Liv Area 2,816
Originating Board BRIGHT
Year Built 2000
Annual Tax Amount $3,269
Tax Year 2022
Lot Size 0.300 Acres
Acres 0.3
Property Description
**Amazing 2-Car Side Load Garage Colonial in sought-after Battlefield Estates** Look no further…this Gem will take your breath away as It's everything you've been looking for and so much more. NO HOA with an extended concrete driveway providing plenty of parking space for family and friends. The wraparound porch is perfect for your morning coffee and the rear screened-in porch overlooking the flat and fenced backyard is great for relaxing evenings. The main level is where you will find incredible features of this home including a two-story foyer with hardwood floors, a main-Level 5th bedroom making it convenient for anyone who may want or need to avoid stairs (could also be used as a home office). Formal living & dining rooms both with crown molding and chair railing. The large family room with cathedral ceilings and a fireplace is located just off of the kitchen with direct access to the screened-in porch and backyard. The remodeled kitchen offers granite countertops, stainless steel appliances, a kitchen island, and a breakfast room area. On the upper level is where you'll find the owner's suite and bath with a double sink vanity and large walk-in closet in addition to 3 other spacious bedrooms and an additional full bath also with double vanity. *** Located just minutes away from the town of Berryville, 15 minutes from Winchester & 30 minutes from Leesburg, perfect home to entertain friends & family. Don't miss the opportunity to call this Gem Home…hurry it won't last long.
Location
State VA
County Clarke
Rooms
Other Rooms Living Room, Dining Room, Primary Bedroom, Bedroom 2, Bedroom 3, Bedroom 4, Bedroom 5, Kitchen, Family Room, Foyer, Breakfast Room, Laundry, Bathroom 2, Primary Bathroom, Half Bath, Screened Porch
Basement Daylight, Partial, Connecting Stairway, Rear Entrance, Rough Bath Plumb, Unfinished, Walkout Stairs
Main Level Bedrooms 1
Interior
Interior Features Attic, Breakfast Area, Built-Ins, Carpet, Ceiling Fan(s), Chair Railings, Dining Area, Entry Level Bedroom, Family Room Off Kitchen, Floor Plan - Open, Kitchen - Eat-In, Kitchen - Island, Pantry, Recessed Lighting, Store/Office, Window Treatments, Wood Floors, Other, Crown Moldings, Walk-in Closet(s)
Hot Water Natural Gas
Heating Forced Air, Heat Pump - Electric BackUp
Cooling Ceiling Fan(s), Central A/C
Flooring Ceramic Tile, Carpet, Hardwood
Fireplaces Number 1
Fireplaces Type Gas/Propane, Mantel(s)
Equipment Built-In Microwave, Dishwasher, Disposal, Humidifier, Icemaker, Oven/Range - Electric, Refrigerator, Stainless Steel Appliances, Water Heater
Fireplace Y
Appliance Built-In Microwave, Dishwasher, Disposal, Humidifier, Icemaker, Oven/Range - Electric, Refrigerator, Stainless Steel Appliances, Water Heater
Heat Source Natural Gas
Laundry Main Floor
Exterior
Exterior Feature Porch(es), Screened, Wrap Around
Parking Features Garage - Side Entry
Garage Spaces 6.0
Fence Wood, Rear, Privacy
Utilities Available Cable TV Available, Natural Gas Available, Phone Available, Other
Water Access N
Roof Type Shingle
Accessibility None
Porch Porch(es), Screened, Wrap Around
Attached Garage 2
Total Parking Spaces 6
Garage Y
Building
Lot Description Front Yard, Rear Yard
Story 3
Foundation Concrete Perimeter
Sewer Public Sewer
Water Public
Architectural Style Colonial
Level or Stories 3
Additional Building Above Grade, Below Grade
Structure Type Dry Wall,Cathedral Ceilings
New Construction N
Schools
Elementary Schools D G Cooley
Middle Schools Johnson-Williams
High Schools Clarke County
School District Clarke County Public Schools
Others
Senior Community No
Tax ID 14A7-9--102A
Ownership Fee Simple
SqFt Source Estimated
Acceptable Financing Cash, Conventional, FHA, Other
Listing Terms Cash, Conventional, FHA, Other
Financing Cash,Conventional,FHA,Other
Special Listing Condition Standard
Read Less
Want to know what your home might be worth? Contact us for a FREE valuation!

Our team is ready to help you sell your home for the highest possible price ASAP

Bought with Sarah Cierski • Pearson Smith Realty, LLC






