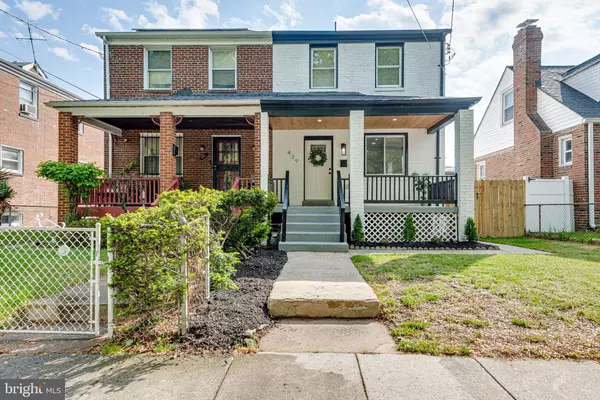$480,000
$515,000
6.8%For more information regarding the value of a property, please contact us for a free consultation.
439 NEWCOMB ST SE Washington, DC 20032
4 Beds
3 Baths
1,512 SqFt
Key Details
Sold Price $480,000
Property Type Single Family Home
Sub Type Twin/Semi-Detached
Listing Status Sold
Purchase Type For Sale
Square Footage 1,512 sqft
Price per Sqft $317
Subdivision Congress Heights
MLS Listing ID DCDC2093948
Sold Date 06/16/23
Style Colonial
Bedrooms 4
Full Baths 2
Half Baths 1
HOA Y/N N
Abv Grd Liv Area 1,008
Originating Board BRIGHT
Year Built 1939
Annual Tax Amount $2,050
Tax Year 2022
Lot Size 2,667 Sqft
Acres 0.06
Property Description
Experience luxurious living from top to bottom! You simply must see this stunning 3-level brick semi-detached home in person to truly appreciate its beauty. Fall head over heels with the open concept design on the main level, featuring a spacious eat-in kitchen with high-end cabinets, a large waterfall quartz island, stainless steel appliances, designer backsplash, pendant lights, and a deep sink. The open floor plan includes a dining area and a living area complete with an elegant electric fireplace, powder room, hardwood flooring, and recess lighting throughout - an entertainer's dream! The upper level boasts three bedrooms with ample natural light and an elegant, remodeled bathroom featuring modern finishes. The basement has a private entrance, a fully remodeled bathroom, and a den that could be used as a fourth bedroom, complete with a trendy wet bar. The lower level also includes a convenient washer and dryer that convey. The backyard is low maintenance, large, and fenced, with plenty of parking available. This home has undergone extensive upgrades, including a new roof, new plumbing, new electric, new A/C, water heater, and much more. Located just minutes from 495/295, Navy Yard, The Wharf, National Harbor, Nationals Park, Audi Field, FedEx Field, and more, commuting to downtown DC, MD, and VA is a breeze. Welcome home!
Location
State DC
County Washington
Zoning N
Rooms
Basement Fully Finished, Walkout Stairs
Interior
Interior Features Built-Ins, Combination Dining/Living, Floor Plan - Open, Kitchen - Island, Recessed Lighting, Upgraded Countertops, Wet/Dry Bar, Wood Floors
Hot Water Natural Gas
Heating Forced Air
Cooling Central A/C
Flooring Hardwood, Tile/Brick
Fireplaces Type Electric, Mantel(s)
Equipment Dishwasher, Disposal, Microwave, Stove, Refrigerator, Stainless Steel Appliances, Washer - Front Loading, Dryer - Front Loading
Fireplace Y
Appliance Dishwasher, Disposal, Microwave, Stove, Refrigerator, Stainless Steel Appliances, Washer - Front Loading, Dryer - Front Loading
Heat Source Natural Gas
Laundry Basement
Exterior
Exterior Feature Porch(es), Patio(s)
Fence Fully
Water Access N
Roof Type Shingle
Accessibility None
Porch Porch(es), Patio(s)
Garage N
Building
Story 3
Foundation Brick/Mortar
Sewer Public Sewer
Water Public
Architectural Style Colonial
Level or Stories 3
Additional Building Above Grade, Below Grade
New Construction N
Schools
School District District Of Columbia Public Schools
Others
Senior Community No
Tax ID 5995//0038
Ownership Fee Simple
SqFt Source Assessor
Special Listing Condition Standard
Read Less
Want to know what your home might be worth? Contact us for a FREE valuation!

Our team is ready to help you sell your home for the highest possible price ASAP

Bought with Khalida Bajwa • Century 21 Redwood Realty





