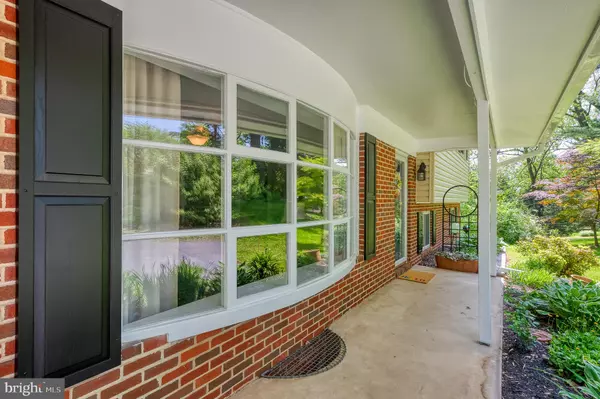$531,500
$520,000
2.2%For more information regarding the value of a property, please contact us for a free consultation.
3911 LONGMOOR CIR Phoenix, MD 21131
4 Beds
3 Baths
1,945 SqFt
Key Details
Sold Price $531,500
Property Type Single Family Home
Sub Type Detached
Listing Status Sold
Purchase Type For Sale
Square Footage 1,945 sqft
Price per Sqft $273
Subdivision Dance Mill
MLS Listing ID MDBC2066634
Sold Date 06/16/23
Style Split Level
Bedrooms 4
Full Baths 2
Half Baths 1
HOA Y/N N
Abv Grd Liv Area 1,945
Originating Board BRIGHT
Year Built 1963
Annual Tax Amount $3,794
Tax Year 2022
Lot Size 1.550 Acres
Acres 1.55
Lot Dimensions 1.00 x
Property Description
If you're looking for the best of both worlds, look no further! Nature abounds in this tucked away 4 level spacious split on 1.5 acre lot with serene setting, far enough away from the noise and lights but close enough to get to where you need to be. Amazing opportunity to live in this well maintained 4 bedroom/ 2 Full & 1 Half bath home -owners have done some nice improvements while living here: updated kitchen (2 pantry's) and updated bathrooms, new roof ( Brothers 2021), gutters & gutter guards, windows and siding , boiler system and central air, drain fields replaced, by Chavis ,updated electrical (220 Amps). Owners have enjoyed all this house has to offer- the oversized carport with storage shed is an added bonus. The patio off the family room. is an ideal spot to relax and enjoy the quiet! Check out the basement , it has tons of potential for added storage or living space,
Location
State MD
County Baltimore
Zoning R
Rooms
Other Rooms Living Room, Dining Room, Primary Bedroom, Bedroom 2, Bedroom 3, Bedroom 4, Kitchen, Family Room, Basement, Office, Bathroom 2, Primary Bathroom, Half Bath
Basement Full
Interior
Interior Features Carpet, Ceiling Fan(s), Dining Area, Kitchen - Country, Primary Bath(s), Recessed Lighting, Tub Shower, Wood Floors, Attic, Chair Railings, Pantry, Stall Shower
Hot Water Oil
Heating Baseboard - Hot Water
Cooling Ceiling Fan(s), Central A/C
Flooring Carpet, Ceramic Tile, Hardwood, Vinyl, Laminated
Fireplaces Number 2
Fireplaces Type Brick, Screen, Wood
Equipment Dishwasher, Dryer, Refrigerator, Stove, Washer
Fireplace Y
Window Features Bay/Bow,Replacement,Screens,Vinyl Clad
Appliance Dishwasher, Dryer, Refrigerator, Stove, Washer
Heat Source Oil
Laundry Basement
Exterior
Garage Spaces 2.0
Utilities Available Cable TV, Cable TV Available
Waterfront N
Water Access N
View Trees/Woods
Roof Type Asphalt
Accessibility None
Parking Type Driveway, Attached Carport
Total Parking Spaces 2
Garage N
Building
Lot Description Backs to Trees
Story 4
Foundation Block
Sewer On Site Septic
Water Well
Architectural Style Split Level
Level or Stories 4
Additional Building Above Grade, Below Grade
Structure Type Dry Wall,Plaster Walls,Paneled Walls
New Construction N
Schools
Elementary Schools Carroll Manor
Middle Schools Cockeysville
High Schools Dulaney
School District Baltimore County Public Schools
Others
Senior Community No
Tax ID 04101010045710
Ownership Fee Simple
SqFt Source Assessor
Acceptable Financing Conventional, Cash, FHA
Listing Terms Conventional, Cash, FHA
Financing Conventional,Cash,FHA
Special Listing Condition Standard
Read Less
Want to know what your home might be worth? Contact us for a FREE valuation!

Our team is ready to help you sell your home for the highest possible price ASAP

Bought with Aphrodite Liebno • Long & Foster Real Estate, Inc.






