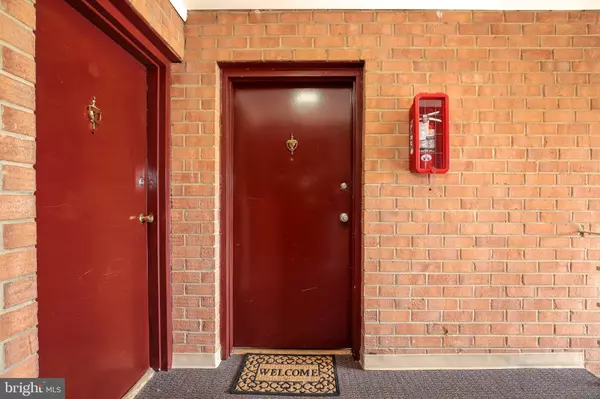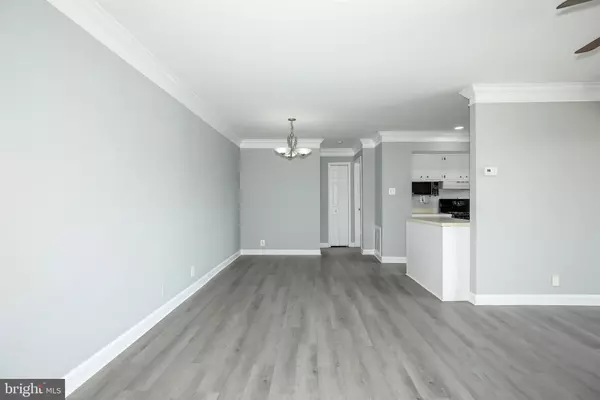$191,000
$185,000
3.2%For more information regarding the value of a property, please contact us for a free consultation.
3706 N ROSSER ST #204 Alexandria, VA 22311
1 Bed
1 Bath
682 SqFt
Key Details
Sold Price $191,000
Property Type Condo
Sub Type Condo/Co-op
Listing Status Sold
Purchase Type For Sale
Square Footage 682 sqft
Price per Sqft $280
Subdivision Westbriar Condominiums
MLS Listing ID VAFX2130444
Sold Date 06/23/23
Style Unit/Flat
Bedrooms 1
Full Baths 1
Condo Fees $431/mo
HOA Y/N N
Abv Grd Liv Area 682
Originating Board BRIGHT
Year Built 1965
Annual Tax Amount $2,082
Tax Year 2023
Property Description
Welcome to this modern and well- maintained 1 bedroom, 1 bathroom condo, perfect for first-time homebuyers or investors. This move-in ready condo offers a host of desirable features - LVP flooring, an open concept main living space, and a large bedroom with a walk-in closet. The spacious main living and dining areas are adorned oversized windows, allowing natural light to fill the space. Step out onto the large, balcony for your morning coffee or evening night cap. The condo fee covers gas, water, sewer, trash, and snow removal, minimizing additional expenses. You'll only need to pay the electric bill. The unit includes one assigned parking pass and a guest pass. The location is ideal, situated in a residential area away from the hustle and bustle, with easy access to nearby dining, shopping, and groceries. You'll find popular stores such as Target within walking distance. Additionally, shopping centers, I-95, Washington D.C., and the Pentagon are only minutes away.
Location
State VA
County Fairfax
Zoning 220
Rooms
Main Level Bedrooms 1
Interior
Interior Features Combination Dining/Living, Dining Area, Floor Plan - Open, Recessed Lighting, Walk-in Closet(s), Other
Hot Water Electric
Heating Forced Air
Cooling Central A/C
Flooring Vinyl
Equipment Built-In Microwave, Dishwasher, Disposal, Oven/Range - Gas, Refrigerator, Stainless Steel Appliances
Appliance Built-In Microwave, Dishwasher, Disposal, Oven/Range - Gas, Refrigerator, Stainless Steel Appliances
Heat Source Electric
Laundry Common
Exterior
Exterior Feature Balcony
Garage Spaces 1.0
Parking On Site 1
Amenities Available Laundry Facilities
Water Access N
Accessibility None
Porch Balcony
Total Parking Spaces 1
Garage N
Building
Story 1
Unit Features Garden 1 - 4 Floors
Sewer Public Sewer
Water Public
Architectural Style Unit/Flat
Level or Stories 1
Additional Building Above Grade, Below Grade
New Construction N
Schools
School District Fairfax County Public Schools
Others
Pets Allowed Y
HOA Fee Include Water,Trash,Snow Removal,Sewer,Lawn Maintenance
Senior Community No
Tax ID 0614 33060204
Ownership Condominium
Acceptable Financing VA, Cash, Conventional
Listing Terms VA, Cash, Conventional
Financing VA,Cash,Conventional
Special Listing Condition Standard
Pets Allowed No Pet Restrictions
Read Less
Want to know what your home might be worth? Contact us for a FREE valuation!

Our team is ready to help you sell your home for the highest possible price ASAP

Bought with Anne Elaine Thomas • Samson Properties





