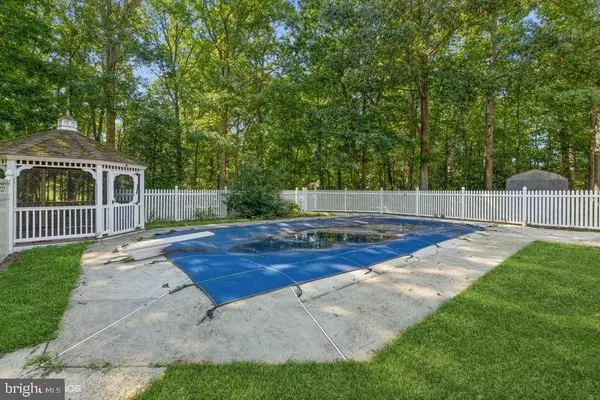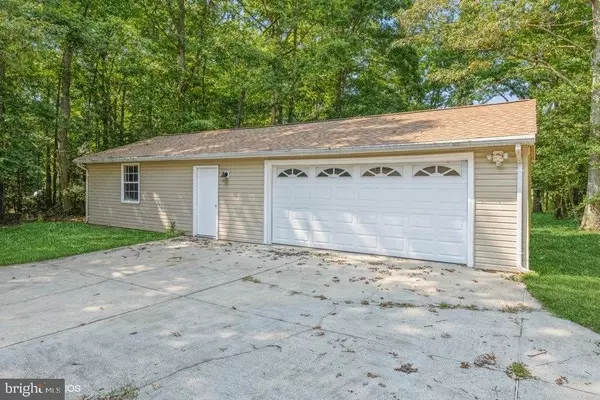$450,000
$435,000
3.4%For more information regarding the value of a property, please contact us for a free consultation.
12301 GROSSTOWN RD Hughesville, MD 20637
3 Beds
2 Baths
2,328 SqFt
Key Details
Sold Price $450,000
Property Type Single Family Home
Sub Type Detached
Listing Status Sold
Purchase Type For Sale
Square Footage 2,328 sqft
Price per Sqft $193
Subdivision None Available
MLS Listing ID MDCH2016930
Sold Date 06/23/23
Style Ranch/Rambler
Bedrooms 3
Full Baths 2
HOA Y/N N
Abv Grd Liv Area 2,328
Originating Board BRIGHT
Year Built 1983
Annual Tax Amount $4,750
Tax Year 2023
Lot Size 3.000 Acres
Acres 3.0
Property Description
Spacious Updated Rambler situated on 3 acres. Home has fresh paint, new LVP flooring and carpet. New updated bathrooms and an updated kitchen that includes quartz countertops, stainless steel appliances, kitchen island and new cabinets. Home has a new roof and a new heat pump. Oversized 2 Car Detached garage that is perfect for storage and/or those with hobbies or etc. Entertain guests with ease with the open floor plan and the ambiance coming from the two fireplaces.
Location
State MD
County Charles
Zoning AC
Rooms
Main Level Bedrooms 3
Interior
Hot Water Electric
Heating Heat Pump(s)
Cooling Central A/C, Ceiling Fan(s)
Fireplaces Number 2
Heat Source Propane - Leased
Exterior
Parking Features Additional Storage Area, Oversized
Garage Spaces 2.0
Water Access N
Accessibility Ramp - Main Level
Total Parking Spaces 2
Garage Y
Building
Story 1
Foundation Crawl Space
Sewer Septic Exists
Water Well
Architectural Style Ranch/Rambler
Level or Stories 1
Additional Building Above Grade, Below Grade
New Construction N
Schools
School District Charles County Public Schools
Others
Senior Community No
Tax ID 0908048975
Ownership Fee Simple
SqFt Source Assessor
Special Listing Condition REO (Real Estate Owned)
Read Less
Want to know what your home might be worth? Contact us for a FREE valuation!

Our team is ready to help you sell your home for the highest possible price ASAP

Bought with Tanya J Redding • CENTURY 21 New Millennium






