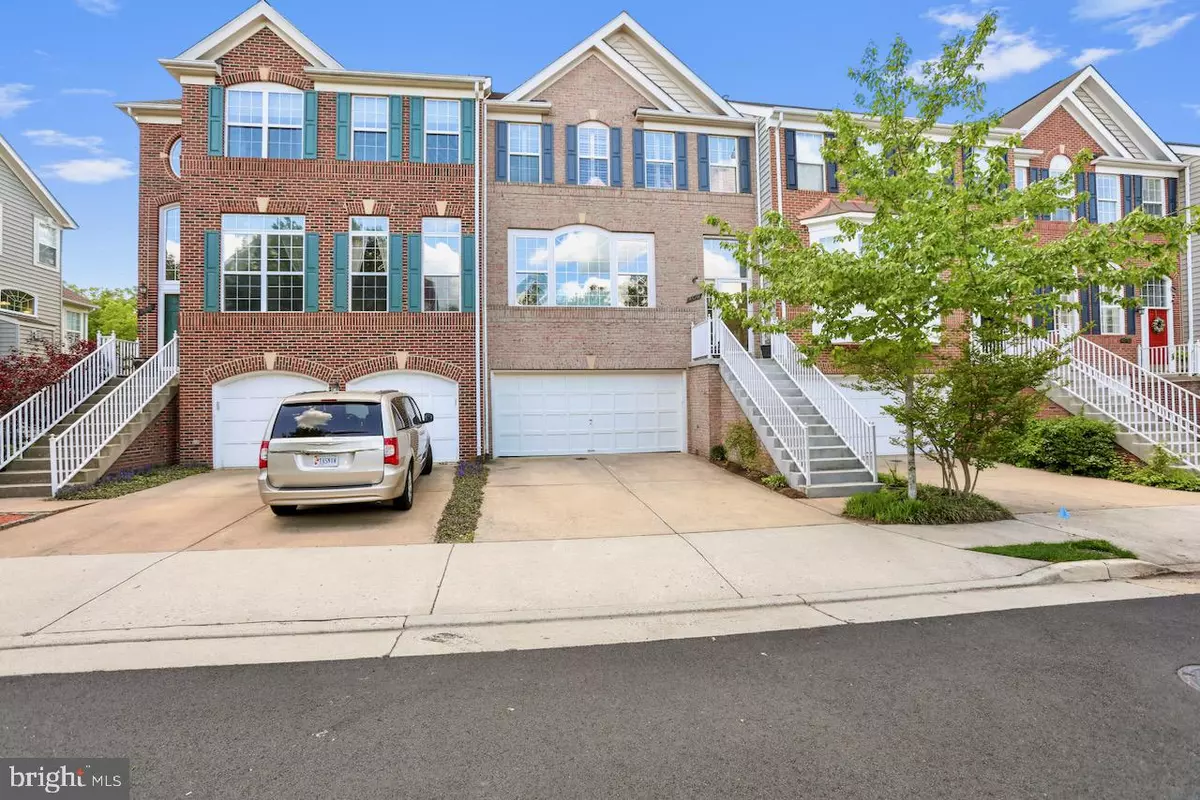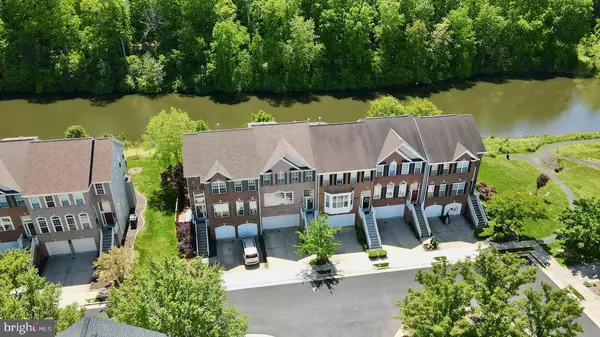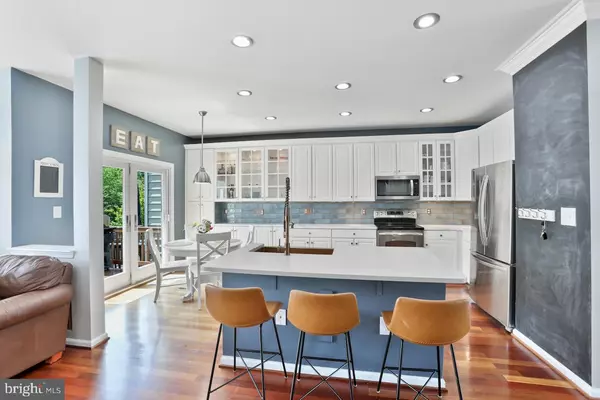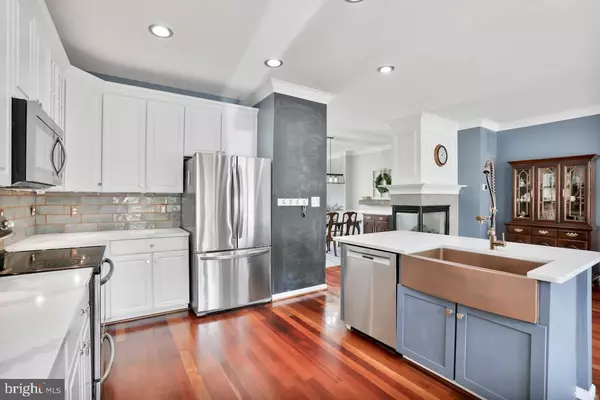$726,190
$699,990
3.7%For more information regarding the value of a property, please contact us for a free consultation.
43047 NORTHLAKE OVERLOOK TER Leesburg, VA 20176
4 Beds
4 Baths
2,606 SqFt
Key Details
Sold Price $726,190
Property Type Townhouse
Sub Type Interior Row/Townhouse
Listing Status Sold
Purchase Type For Sale
Square Footage 2,606 sqft
Price per Sqft $278
Subdivision Lakes At Red Rock
MLS Listing ID VALO2049072
Sold Date 06/23/23
Style Colonial
Bedrooms 4
Full Baths 3
Half Baths 1
HOA Fees $157/mo
HOA Y/N Y
Abv Grd Liv Area 2,084
Originating Board BRIGHT
Year Built 2001
Annual Tax Amount $5,717
Tax Year 2023
Lot Size 2,178 Sqft
Acres 0.05
Property Description
Sensationally Stylish Townhome with Blissful Water Views! Situated in the Lakes at Red Rocks community
only minutes from premium shopping and excellent hiking, this 4BR/3.5BA, 2,700+sqft property
offers sophisticated vibes with a stately brick façade, elegant colonial architecture, and lovely
landscaping. Explore the luminous main-level to discover an open layout, hardwood floors, tons
of natural light, crown molding, spacious living room, cozy 3-sided fireplace, and an open concept
gourmet kitchen featuring stainless-steel appliances, quartz counters, center island, and exits
to the raised deck overlooking the water. Further entertainment possibilities are found in the lower level, which has a family room, guest bedroom with full bath, and access to the outdoor space with a covered patio, hot tub, and water views. Relax in the primary bedroom with vaulted ceilings, walk-in closet, and an en suite.
Other features: 2-car garage, laundry area, bedroom one-of-a-kind whimsical loft, near restaurants and
airport, faces almost perfectly Northeast, and much more!
Location
State VA
County Loudoun
Zoning PDH3
Rooms
Basement Rear Entrance, Walkout Level, Interior Access
Interior
Interior Features Breakfast Area, Combination Kitchen/Living, Kitchen - Island, Dining Area, Built-Ins, Primary Bath(s), Window Treatments, Wood Floors, Upgraded Countertops, Floor Plan - Open, Ceiling Fan(s)
Hot Water 60+ Gallon Tank
Heating Forced Air
Cooling Central A/C
Fireplaces Number 1
Equipment Dishwasher, Disposal, Dryer, Exhaust Fan, Icemaker, Microwave, Oven/Range - Gas, Refrigerator, Washer
Fireplace Y
Appliance Dishwasher, Disposal, Dryer, Exhaust Fan, Icemaker, Microwave, Oven/Range - Gas, Refrigerator, Washer
Heat Source Natural Gas
Laundry Has Laundry
Exterior
Exterior Feature Deck(s)
Parking Features Garage Door Opener
Garage Spaces 2.0
Amenities Available Jog/Walk Path, Pool - Outdoor, Tennis Courts, Tot Lots/Playground, Water/Lake Privileges, Common Grounds
Water Access Y
View Water, Scenic Vista, Trees/Woods
Accessibility None
Porch Deck(s)
Attached Garage 2
Total Parking Spaces 2
Garage Y
Building
Story 3
Foundation Slab
Sewer Public Sewer
Water Public
Architectural Style Colonial
Level or Stories 3
Additional Building Above Grade, Below Grade
Structure Type 9'+ Ceilings,Vaulted Ceilings,Dry Wall
New Construction N
Schools
Elementary Schools Frances Hazel Reid
Middle Schools Harper Park
High Schools Heritage
School District Loudoun County Public Schools
Others
Pets Allowed Y
Senior Community No
Tax ID 110254814000
Ownership Fee Simple
SqFt Source Estimated
Security Features Security System
Special Listing Condition Standard
Pets Allowed No Pet Restrictions
Read Less
Want to know what your home might be worth? Contact us for a FREE valuation!

Our team is ready to help you sell your home for the highest possible price ASAP

Bought with Genevieve F Johnson • Keller Williams Realty Dulles





