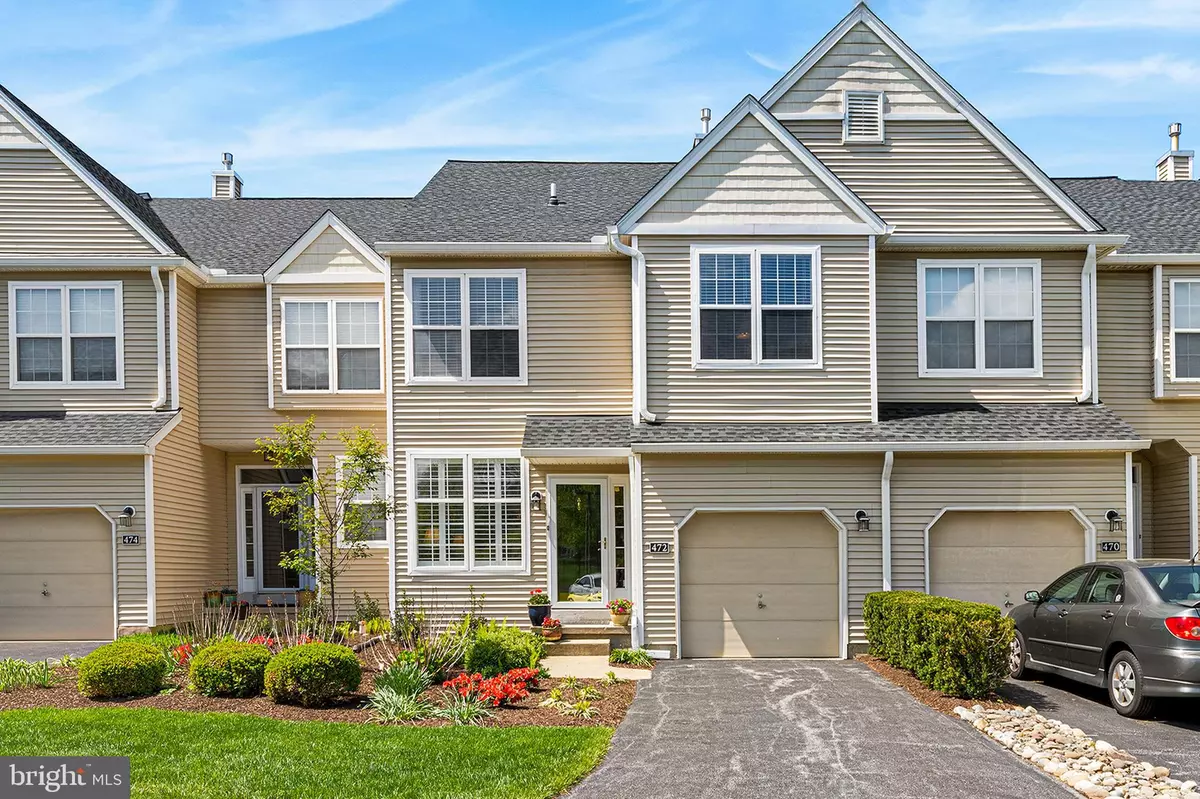$532,000
$532,000
For more information regarding the value of a property, please contact us for a free consultation.
472 LAKE GEORGE CIR West Chester, PA 19382
3 Beds
3 Baths
2,215 SqFt
Key Details
Sold Price $532,000
Property Type Townhouse
Sub Type Interior Row/Townhouse
Listing Status Sold
Purchase Type For Sale
Square Footage 2,215 sqft
Price per Sqft $240
Subdivision Sagamore
MLS Listing ID PACT2044012
Sold Date 06/29/23
Style Traditional
Bedrooms 3
Full Baths 2
Half Baths 1
HOA Fees $280/mo
HOA Y/N Y
Abv Grd Liv Area 1,759
Originating Board BRIGHT
Year Built 1997
Annual Tax Amount $4,593
Tax Year 2023
Lot Dimensions 0.00 x 0.00
Property Description
From the moment you enter the door at 472 Lake George Circle you will realize this is a very special property. This stunning, well maintained 3 bedroom, 2.5 bath home accentuates incredible style and sophistication throughout. Take note of the beautiful hardwood flooring and wainscoting trim located on the main level which contribute to making this a stunning home. The front door opens to an entertaining/living room area, which flows into the spacious dining area, perfect for seating 8-10 guests. Continue on past the dining room, opening to the great room which includes a casual dining area and an updated gourmet kitchen complete with recessed lighting, granite counters, biscuit colored cabinetry, hardwood flooring and a Bosch dishwasher and refrigerator. The spacious family room with charming fireplace and large double windows with a view of the picturesque landscape outside makes this a perfect space for entertaining large groups or intimate gatherings. Sliding doors from the breakfast area lead out to a spacious deck overlooking the private bucolic setting and common ground area. A half bath completes the main level. The second level includes a spacious primary bedroom with a gorgeous, updated ensuite plus two additional generously sized bedrooms and an updated full hall bath. The beautifully finished lower level with architectural accent ceiling offers full size windows and sliding doors bringing the natural view inside. The lower level sliding doors lead to the outside patio and the common grounds, which is perfect for relaxing at the end of the day or enjoying all types of outdoor activities. There is also a large unfinished utility space and storage area in the basement. Last but not least, the one-car garage has an epoxy coated floor; another testament to the level of care this home has experienced. Convenient to shopping, restaurants, entertainment and more! Minutes into downtown West Chester, easy access to major highways, and located in the acclaimed West Chester Area School District. This is a beautiful home, with incredible amenities, in a wonderful location.....book your appointment today!
Location
State PA
County Chester
Area East Bradford Twp (10351)
Zoning RESIDENTIAL
Rooms
Other Rooms Living Room, Dining Room, Primary Bedroom, Bedroom 2, Bedroom 3, Kitchen, Family Room, Breakfast Room, Recreation Room, Storage Room, Primary Bathroom, Full Bath, Half Bath
Basement Full, Partially Finished
Interior
Interior Features Kitchen - Eat-In
Hot Water Natural Gas
Heating Forced Air
Cooling Central A/C
Fireplaces Number 1
Fireplaces Type Gas/Propane
Equipment Built-In Microwave, Dishwasher, Disposal, Oven - Self Cleaning, Refrigerator, Stainless Steel Appliances
Fireplace Y
Appliance Built-In Microwave, Dishwasher, Disposal, Oven - Self Cleaning, Refrigerator, Stainless Steel Appliances
Heat Source Natural Gas
Laundry Upper Floor
Exterior
Garage Garage - Front Entry, Inside Access
Garage Spaces 2.0
Amenities Available None
Waterfront N
Water Access N
Roof Type Shingle
Accessibility None
Parking Type Attached Garage, Driveway
Attached Garage 1
Total Parking Spaces 2
Garage Y
Building
Story 2
Foundation Concrete Perimeter
Sewer Public Sewer
Water Public
Architectural Style Traditional
Level or Stories 2
Additional Building Above Grade, Below Grade
New Construction N
Schools
Elementary Schools Hillsdale
Middle Schools E N Pierce
School District West Chester Area
Others
Pets Allowed Y
HOA Fee Include Lawn Maintenance,Snow Removal,Ext Bldg Maint,Other
Senior Community No
Tax ID 51-07 -0275
Ownership Condominium
Acceptable Financing Cash, Conventional
Listing Terms Cash, Conventional
Financing Cash,Conventional
Special Listing Condition Standard
Pets Description No Pet Restrictions
Read Less
Want to know what your home might be worth? Contact us for a FREE valuation!

Our team is ready to help you sell your home for the highest possible price ASAP

Bought with Anita Guerrera-Lockhart • RE/MAX Preferred - Malvern



