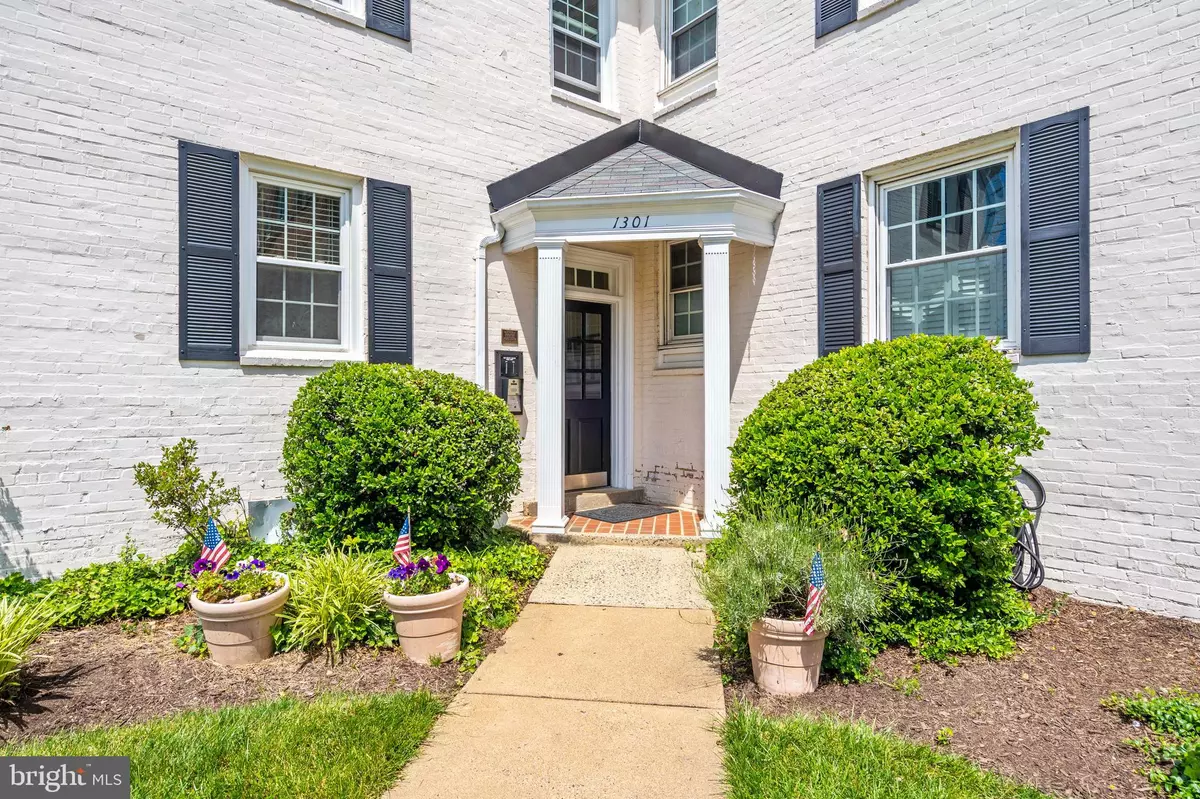$310,000
$310,000
For more information regarding the value of a property, please contact us for a free consultation.
1301 S WALTER REED DR #201 Arlington, VA 22204
1 Bed
1 Bath
758 SqFt
Key Details
Sold Price $310,000
Property Type Condo
Sub Type Condo/Co-op
Listing Status Sold
Purchase Type For Sale
Square Footage 758 sqft
Price per Sqft $408
Subdivision Commons Of Arlington
MLS Listing ID VAAR2031262
Sold Date 06/30/23
Style Traditional
Bedrooms 1
Full Baths 1
Condo Fees $371/mo
HOA Y/N N
Abv Grd Liv Area 758
Originating Board BRIGHT
Year Built 1948
Annual Tax Amount $2,959
Tax Year 2022
Property Description
Open Sunday, June 11 from 2-4PM. This lovely renovated one bedroom, one bath unit with gorgeous hardwood floors throughout, is one of the largest top floor condos in this community AND the kitchen has been opened up to the living space, making it feel even bigger! The location right off Columbia Pike can't be beat, with close proximity to Amazon headquarters, Shirlington, Pentagon City, restaurants and shopping along Columbia Pike, community centers, all area airports and public transportation. Head up the stairs and enter a large and welcoming foyer, with two spacious closets. To the right is the huge living space painted a soothing light gray, with plenty of room for couch, chairs, etc, along with a dining table and chairs. The seller completely opened up the kitchen in 2013 and added gorgeous tall cherry cabinets, a deep island with even more storage, granite countertops, stainless appliances, and a ceiling fan. All original windows have been replaced. On the other side of the foyer, you will find the renovated bathroom with adorable blue and white tile and an oversized bedroom with fabulous natural light and two spacious closets. Seller completed duct work with new heat pump in 2017. Common laundry room and an assigned storage unit are located in the 1305 building next door and washer/dryer set up in the unit is allowed through condo association, if desired. Mingle with your neighbors and take a dip in the community pool during the warm summer months. This building has been designated as a historic landmark and the grounds are meticulously maintained. Low condo fee! Come take a look!
Location
State VA
County Arlington
Zoning RA14-26
Rooms
Main Level Bedrooms 1
Interior
Interior Features Cedar Closet(s), Ceiling Fan(s), Combination Dining/Living, Combination Kitchen/Living, Floor Plan - Open, Kitchen - Island, Upgraded Countertops, Window Treatments, Wood Floors
Hot Water Electric
Heating Central, Heat Pump(s)
Cooling Central A/C, Ceiling Fan(s)
Flooring Hardwood
Equipment Dishwasher, Disposal, Oven - Self Cleaning, Oven/Range - Electric, Refrigerator, Icemaker, Stainless Steel Appliances
Furnishings No
Fireplace N
Appliance Dishwasher, Disposal, Oven - Self Cleaning, Oven/Range - Electric, Refrigerator, Icemaker, Stainless Steel Appliances
Heat Source Electric
Laundry Common
Exterior
Utilities Available Cable TV Available, Electric Available, Water Available, Sewer Available
Amenities Available Common Grounds, Exercise Room, Extra Storage, Fitness Center, Laundry Facilities, Pool - Outdoor
Water Access N
Accessibility None
Garage N
Building
Story 1
Unit Features Garden 1 - 4 Floors
Sewer Public Sewer
Water Public
Architectural Style Traditional
Level or Stories 1
Additional Building Above Grade, Below Grade
Structure Type Plaster Walls,Dry Wall
New Construction N
Schools
School District Arlington County Public Schools
Others
Pets Allowed Y
HOA Fee Include Ext Bldg Maint,Laundry,Pool(s),Management,Recreation Facility,Snow Removal,Sewer,Trash,Water
Senior Community No
Tax ID 32-015-035
Ownership Condominium
Acceptable Financing Cash, Conventional, FHA, VA
Listing Terms Cash, Conventional, FHA, VA
Financing Cash,Conventional,FHA,VA
Special Listing Condition Standard
Pets Allowed Cats OK, Dogs OK
Read Less
Want to know what your home might be worth? Contact us for a FREE valuation!

Our team is ready to help you sell your home for the highest possible price ASAP

Bought with Judith M Pisciotta • Long & Foster Real Estate, Inc.





