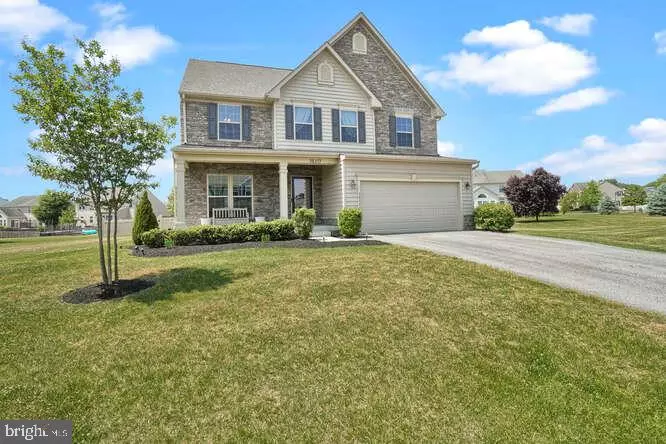$540,000
$499,900
8.0%For more information regarding the value of a property, please contact us for a free consultation.
18317 THORNHILL CT Hagerstown, MD 21740
4 Beds
5 Baths
4,616 SqFt
Key Details
Sold Price $540,000
Property Type Single Family Home
Sub Type Detached
Listing Status Sold
Purchase Type For Sale
Square Footage 4,616 sqft
Price per Sqft $116
Subdivision West Fields
MLS Listing ID MDWA2015340
Sold Date 06/30/23
Style Colonial,Contemporary
Bedrooms 4
Full Baths 3
Half Baths 2
HOA Fees $58/mo
HOA Y/N Y
Abv Grd Liv Area 3,216
Originating Board BRIGHT
Year Built 2017
Annual Tax Amount $3,916
Tax Year 2022
Lot Size 0.409 Acres
Acres 0.41
Property Description
Location! Location! Location! This beautiful 4 bedroom, 5 bath house is located in the desirable Westfield Community in HOT Hagerstown, Maryland. This home has over 4,600 square feet of living space on three finished levels! Seller has spared no expense and nothing has been forgotten in this stone-front home which boasts thoughtful updates throughout and placed on a premier upgraded lot. From the gracefully landscaped oversized yard, to the stylish, airy interior spaces, this gorgeous updated home is waiting for you! Come on in! We’re so glad you’re here. Step inside from your covered front porch into this elegant yet livable home to an airy foyer. The gourmet kitchen boasts Dallas White granite countertops, oversized island with breakfast bar and pendant lights, walk in pantry, double oven, and stainless steel certified Energy Star appliances. The bonus sunroom off the kitchen is sure to capture your heart for entertaining, exiting to a patio with a vinyl fenced in back yard oasis! Bring Fido, he will love it! Main level living is light, open and airy with a large family room, surrounded by windows and a main level private office complete with barn doors. Complete the main level with a half bath and an oversized 2 car garage with extra room for storage. Upstairs the principle bedroom has space for a sitting area, 2 huge walk in closets and connecting ensuite bathroom! Three more HUGE bedrooms, two full baths, convenient laundry and a thoughtfully designed sitting area complete the upstairs living area. Then there's the finished lower level! Wait till you see it! Well designed with a home theater, yoga room, music studio? Make your dreams come true with over 1400 sq ft of finished space including a bar room with 2 wine coolers and ice maker.
Enjoy the community pool, walking paths & tot lots. This Washington County community has easy access and minutes to I-70 & I-81, close to premier outlets, dining, and entertaining. Live your Bliss!
Location
State MD
County Washington
Zoning RT
Rooms
Other Rooms Living Room, Dining Room, Primary Bedroom, Bedroom 2, Bedroom 3, Bedroom 4, Kitchen, Game Room, Family Room, Breakfast Room, 2nd Stry Fam Rm, Office, Recreation Room, Bathroom 2, Bathroom 3, Hobby Room, Primary Bathroom, Half Bath
Basement Full, Poured Concrete, Connecting Stairway, Heated, Interior Access, Improved, Other
Interior
Interior Features Breakfast Area, Butlers Pantry, Carpet, Ceiling Fan(s), Chair Railings, Combination Dining/Living, Dining Area, Family Room Off Kitchen, Floor Plan - Open, Kitchen - Eat-In, Kitchen - Gourmet, Kitchen - Island, Pantry, Walk-in Closet(s), Wet/Dry Bar, Window Treatments
Hot Water Instant Hot Water, Electric
Heating Forced Air
Cooling Central A/C, Ceiling Fan(s)
Flooring Carpet, Ceramic Tile, Engineered Wood
Equipment Built-In Microwave, Dishwasher, Exhaust Fan, Oven - Double, Oven - Self Cleaning, Oven - Wall, Range Hood, Refrigerator, Stainless Steel Appliances, Water Heater - Tankless
Window Features Double Hung,Energy Efficient,Insulated
Appliance Built-In Microwave, Dishwasher, Exhaust Fan, Oven - Double, Oven - Self Cleaning, Oven - Wall, Range Hood, Refrigerator, Stainless Steel Appliances, Water Heater - Tankless
Heat Source Propane - Metered
Laundry Upper Floor
Exterior
Exterior Feature Deck(s), Porch(es)
Garage Garage - Front Entry
Garage Spaces 2.0
Fence Vinyl, Fully, Rear
Utilities Available Cable TV, Electric Available, Propane, Sewer Available, Water Available, Other
Amenities Available Basketball Courts, Common Grounds, Jog/Walk Path, Pool - Outdoor, Tot Lots/Playground
Waterfront N
Water Access N
Roof Type Architectural Shingle,Asphalt
Accessibility 32\"+ wide Doors, 36\"+ wide Halls
Porch Deck(s), Porch(es)
Parking Type Attached Garage
Attached Garage 2
Total Parking Spaces 2
Garage Y
Building
Lot Description Cul-de-sac, Front Yard, Landscaping, Level, No Thru Street, Rear Yard
Story 3
Foundation Concrete Perimeter
Sewer Public Sewer
Water Public
Architectural Style Colonial, Contemporary
Level or Stories 3
Additional Building Above Grade, Below Grade
Structure Type 9'+ Ceilings,Tray Ceilings,Cathedral Ceilings,Vaulted Ceilings
New Construction N
Schools
School District Washington County Public Schools
Others
HOA Fee Include Common Area Maintenance,Pool(s),Trash
Senior Community No
Tax ID 2210061296
Ownership Fee Simple
SqFt Source Assessor
Special Listing Condition Standard
Read Less
Want to know what your home might be worth? Contact us for a FREE valuation!

Our team is ready to help you sell your home for the highest possible price ASAP

Bought with Charlotte Savoy • Keller Williams Integrity






