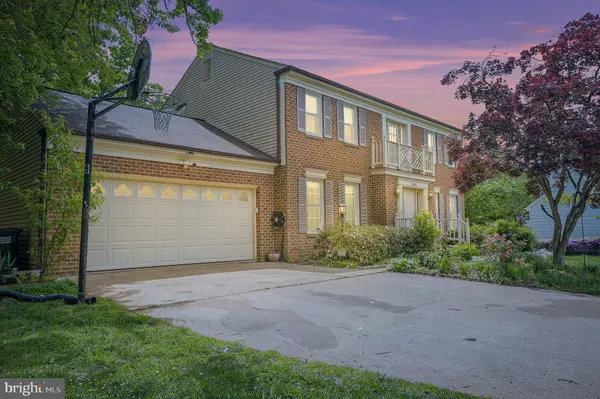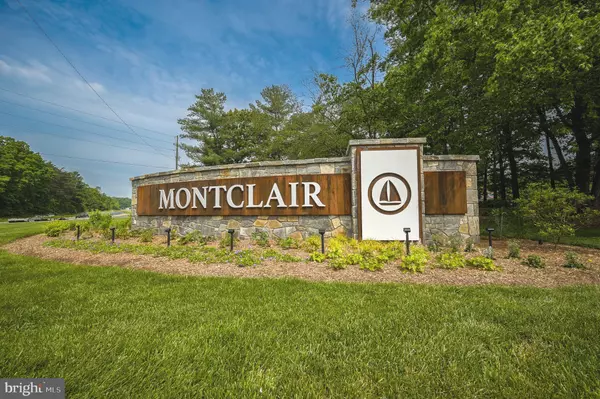$660,000
$650,000
1.5%For more information regarding the value of a property, please contact us for a free consultation.
15607 NORTHGATE DR Dumfries, VA 22025
5 Beds
4 Baths
3,334 SqFt
Key Details
Sold Price $660,000
Property Type Single Family Home
Sub Type Detached
Listing Status Sold
Purchase Type For Sale
Square Footage 3,334 sqft
Price per Sqft $197
Subdivision Montclair
MLS Listing ID VAPW2050438
Sold Date 06/30/23
Style Colonial
Bedrooms 5
Full Baths 3
Half Baths 1
HOA Fees $73/mo
HOA Y/N Y
Abv Grd Liv Area 2,326
Originating Board BRIGHT
Year Built 1984
Annual Tax Amount $5,804
Tax Year 2022
Lot Size 10,375 Sqft
Acres 0.24
Property Description
Fully renovated home just listed in the heart of Montclair! Nestled on a private street, this brick-front beauty boasts large, flat front yard, large driveway, 2 car garage and portico over front door leading you inside to the freshly renovated interior that's simply breathtaking. The house has been thoughtfully updated, with gorgeous, modern touches in every room, including updated bathrooms, brand new kitchen, and sleek new flooring that adds a touch of elegance to the entire home. Upstairs you'll find four generously sized bedrooms, including a magnificent master suite with an attached three-piece bath, with his and her sinks, tile shower and large soaking tub, perfect for unwinding after a long day. The main level features formal living area, formal dining room and large family room with a cozy fireplace, adding warmth and comfort to the already inviting atmosphere. And that's not all! The basement offers a fifth bedroom(NTC) and a full bathroom, along with a spacious, bonus living area, providing endless possibilities for entertainment, relaxation, and family time. This incredible home offers everything you need and more, and is sure to impress even the most discerning homebuyers. Don't miss out on this rare opportunity to own a piece of paradise in the heart of Montclair!
Nestled in the heart of Prince William County, Montclair is a thriving community that's been delighting residents since 1969. The area is home to approximately 3,800 houses, all set around a stunning 108-acre lake that's a haven for water sports and outdoor recreation. The neighborhood's broad central boulevard is a true gem, lined with exquisite flowering trees, beautiful landscaping, and wide sidewalks that are perfect for strolling, jogging, or cycling.
Montclair's proximity to numerous amenities is a major draw for residents. The community is within walking distance of several top-notch schools, a golf course, tennis courts, soccer fields, two swimming pools, two shopping centers, and a fire and rescue squad. What's more, the neighborhood is just 25 minutes south of the Beltway, making it a convenient location for commuters. For those who love the great outdoors, Prince William National Forest Park is located to the south, offering hiking trails and camping opportunities.
Montclair's central location also makes it the perfect place to enjoy all that the region has to offer. The neighborhood is located just a short drive from Marine Corps Base Quantico and a mere five miles from Potomac Mills Mall and Stonebridge at Potomac Town Center. Whether you're in the mood for shopping, dining, or sightseeing, Montclair puts everything you need right at your fingertips.
But what really sets Montclair apart is its small-town charm. This welcoming community offers comfortable homes on large lots, caring neighbors, and a range of neighborhood traditions and clubs. Whether you're looking to enjoy a game of golf, take a dip in the pool, or simply relax and enjoy the scenery, Montclair has something for everyone. Come experience the magic of Montclair today!
Location
State VA
County Prince William
Zoning RPC
Direction West
Rooms
Basement Fully Finished, Full, Sump Pump, Space For Rooms, Interior Access, Improved
Interior
Interior Features Breakfast Area, Carpet, Ceiling Fan(s), Chair Railings, Family Room Off Kitchen, Floor Plan - Open, Kitchen - Gourmet, Recessed Lighting, Wood Floors, Walk-in Closet(s), Upgraded Countertops, Attic
Hot Water Electric
Heating Heat Pump(s)
Cooling Central A/C
Flooring Laminate Plank
Fireplaces Number 1
Fireplaces Type Fireplace - Glass Doors
Equipment Built-In Microwave, Cooktop, Dishwasher, Disposal, Dryer, Washer, Refrigerator, Oven - Wall
Furnishings No
Fireplace Y
Appliance Built-In Microwave, Cooktop, Dishwasher, Disposal, Dryer, Washer, Refrigerator, Oven - Wall
Heat Source Electric
Laundry Main Floor
Exterior
Exterior Feature Deck(s), Patio(s)
Parking Features Garage - Front Entry
Garage Spaces 2.0
Amenities Available Lake, Jog/Walk Path, Basketball Courts, Tennis Courts, Tot Lots/Playground, Volleyball Courts, Water/Lake Privileges, Dog Park
Water Access Y
Water Access Desc Canoe/Kayak,Boat - Electric Motor Only,Fishing Allowed,Private Access,Sail,Swimming Allowed
Accessibility None
Porch Deck(s), Patio(s)
Attached Garage 2
Total Parking Spaces 2
Garage Y
Building
Lot Description Cul-de-sac, Rear Yard, Trees/Wooded
Story 3
Foundation Block
Sewer Public Sewer
Water Public
Architectural Style Colonial
Level or Stories 3
Additional Building Above Grade, Below Grade
Structure Type Dry Wall
New Construction N
Schools
Elementary Schools Pattie
Middle Schools Graham Park
High Schools Forest Park
School District Prince William County Public Schools
Others
HOA Fee Include Common Area Maintenance,Management,Reserve Funds,Road Maintenance
Senior Community No
Tax ID 8190-88-2477
Ownership Fee Simple
SqFt Source Assessor
Acceptable Financing Conventional, FHA, VA, Cash, Private
Horse Property N
Listing Terms Conventional, FHA, VA, Cash, Private
Financing Conventional,FHA,VA,Cash,Private
Special Listing Condition Standard
Read Less
Want to know what your home might be worth? Contact us for a FREE valuation!

Our team is ready to help you sell your home for the highest possible price ASAP

Bought with Kristine Price • Samson Properties





