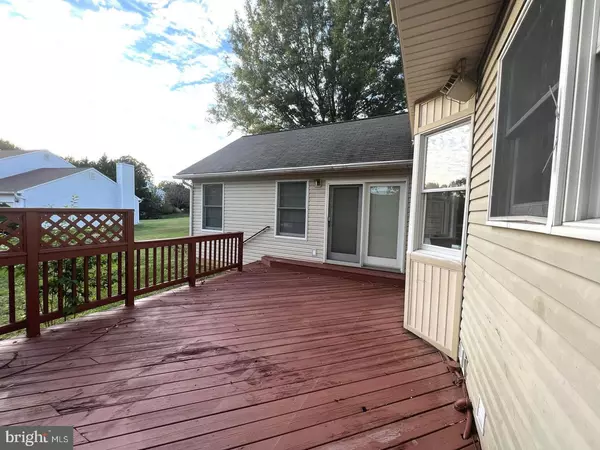$620,000
$620,000
For more information regarding the value of a property, please contact us for a free consultation.
1408 GOLF COURSE DR Bowie, MD 20721
7 Beds
4 Baths
4,356 SqFt
Key Details
Sold Price $620,000
Property Type Single Family Home
Sub Type Detached
Listing Status Sold
Purchase Type For Sale
Square Footage 4,356 sqft
Price per Sqft $142
Subdivision Lake Arbor
MLS Listing ID MDPG2074840
Sold Date 06/14/23
Style Traditional,Colonial
Bedrooms 7
Full Baths 4
HOA Fees $16/ann
HOA Y/N Y
Abv Grd Liv Area 2,904
Originating Board BRIGHT
Year Built 1988
Annual Tax Amount $5,588
Tax Year 2021
Lot Size 0.280 Acres
Acres 0.28
Property Description
Welcome to 1408 Gold Course Drive !
This beautiful and large detached home has 7-bedroom, 4-bathrooms, a two cars garage, and a driveway that can fit at least another four cars. This house has over 4,200 sqft of finished living space, including a finished basement with walkout access. A nice size kitchen and lots of room for lounging and designing! Upstairs has five bedrooms and two bathrooms. The principal suite has a walk-in closet jacuzzi with a standup shower. The main level has one bedroom, a full bathroom, an eat-in dining room, a fabulous great room with custom windows, and a bonus sitting room. The basement has one bedroom, a full bathroom, a washer/dryer room, and a common area. This house is right across the street from the neighborhood park, which has outdoor event spaces and recently renovated basketball and tennis courts. The house is also minutes from Woodmore town Centre, Kaiser Permanente Largo Medical center, The Boulevard shopping center, Metro access, PG Community College, FedEx Field, UMD Region Medical Center, and many restaurants and shopping! Lake Arbor offers a lake, walking trails, a very active Community Center, an elementary school, and more.
Location
State MD
County Prince Georges
Zoning RR
Rooms
Basement Other
Main Level Bedrooms 1
Interior
Interior Features Attic, Attic/House Fan, Curved Staircase, Dining Area, Entry Level Bedroom, Family Room Off Kitchen, Floor Plan - Open, Kitchen - Island, Recessed Lighting, Soaking Tub, Wood Floors
Hot Water Natural Gas
Heating Forced Air
Cooling Central A/C
Flooring Hardwood, Luxury Vinyl Plank
Fireplaces Number 1
Fireplaces Type Brick
Equipment Dishwasher, Disposal, Dryer, Exhaust Fan, Oven/Range - Electric, Refrigerator, Washer, Water Heater
Fireplace Y
Appliance Dishwasher, Disposal, Dryer, Exhaust Fan, Oven/Range - Electric, Refrigerator, Washer, Water Heater
Heat Source Natural Gas
Exterior
Garage Additional Storage Area
Garage Spaces 2.0
Waterfront N
Water Access N
View Street
Roof Type Shingle
Accessibility None
Parking Type Attached Garage, Driveway
Attached Garage 2
Total Parking Spaces 2
Garage Y
Building
Story 3
Foundation Concrete Perimeter, Brick/Mortar
Sewer Public Sewer
Water Public
Architectural Style Traditional, Colonial
Level or Stories 3
Additional Building Above Grade, Below Grade
Structure Type 9'+ Ceilings,Dry Wall,High
New Construction N
Schools
School District Prince George'S County Public Schools
Others
Pets Allowed Y
HOA Fee Include Management,Recreation Facility
Senior Community No
Tax ID 17131512383
Ownership Fee Simple
SqFt Source Estimated
Acceptable Financing Cash, Conventional, Exchange, FHA, FHA 203(b), FHA 203(k), VA, USDA
Listing Terms Cash, Conventional, Exchange, FHA, FHA 203(b), FHA 203(k), VA, USDA
Financing Cash,Conventional,Exchange,FHA,FHA 203(b),FHA 203(k),VA,USDA
Special Listing Condition Standard
Pets Description Breed Restrictions
Read Less
Want to know what your home might be worth? Contact us for a FREE valuation!

Our team is ready to help you sell your home for the highest possible price ASAP

Bought with Franklin O Agboola • HomeSmart






