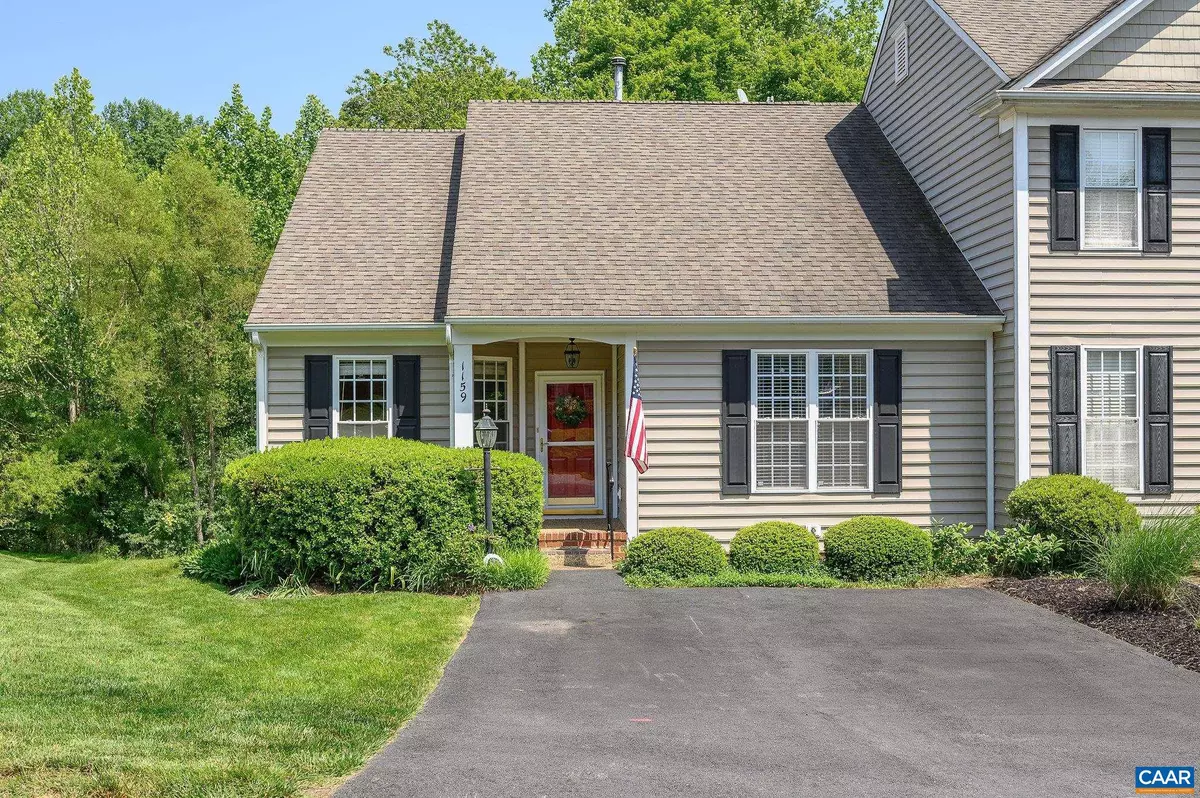$356,000
$349,000
2.0%For more information regarding the value of a property, please contact us for a free consultation.
1159 RUSTIC WILLOW LN Charlottesville, VA 22911
2 Beds
2 Baths
1,299 SqFt
Key Details
Sold Price $356,000
Property Type Townhouse
Sub Type End of Row/Townhouse
Listing Status Sold
Purchase Type For Sale
Square Footage 1,299 sqft
Price per Sqft $274
Subdivision Forest Lakes South
MLS Listing ID 642184
Sold Date 07/10/23
Style Traditional
Bedrooms 2
Full Baths 2
Condo Fees $110
HOA Fees $183/qua
HOA Y/N Y
Abv Grd Liv Area 1,299
Originating Board CAAR
Year Built 2002
Annual Tax Amount $2,642
Tax Year 2022
Lot Size 6,098 Sqft
Acres 0.14
Property Description
Sought-after one level living on quiet street in Forest Lakes South backing to expansive wooded common area of mature hardwoods. In the front, enjoy sunny yard space and in the back, enjoy views and sounds of nature off of the screened-in deck right off of the great room. Open floor plan with vaulted ceilings, immaculate hardwoods, & tons of natural light. The gas fireplace is a wonderful addition. Double the square footage with the unfinished walk-out basement that offers copious amounts of storage and/or the room to expand (1298sf in basement w/ rough in plumbing for 3rd full bath). Forest Lakes South amenities include: pools, tennis, fitness room, sports field, & extensive trail system. Lawn maintenance & trash pickup included in HOA.,Wood Cabinets,Fireplace in Living Room
Location
State VA
County Albemarle
Zoning PUD
Rooms
Other Rooms Dining Room, Primary Bedroom, Kitchen, Great Room, Laundry, Primary Bathroom, Full Bath, Additional Bedroom
Basement Full, Interior Access, Outside Entrance, Rough Bath Plumb, Walkout Level, Windows
Main Level Bedrooms 2
Interior
Interior Features Kitchen - Eat-In, Recessed Lighting, Entry Level Bedroom, Primary Bath(s)
Cooling Programmable Thermostat, Central A/C
Flooring Hardwood
Fireplaces Number 1
Fireplaces Type Gas/Propane
Equipment Dryer, Washer/Dryer Hookups Only, Washer, Dishwasher, Oven/Range - Electric, Microwave, Refrigerator
Fireplace Y
Window Features Insulated
Appliance Dryer, Washer/Dryer Hookups Only, Washer, Dishwasher, Oven/Range - Electric, Microwave, Refrigerator
Heat Source Natural Gas, Natural Gas Available
Exterior
Amenities Available Club House, Community Center, Exercise Room, Lake, Picnic Area, Tot Lots/Playground, Swimming Pool, Tennis Courts, Jog/Walk Path
View Trees/Woods
Roof Type Architectural Shingle
Accessibility None
Garage N
Building
Lot Description Landscaping, Open
Story 2
Foundation Concrete Perimeter
Sewer Public Sewer
Water Public
Architectural Style Traditional
Level or Stories 2
Additional Building Above Grade, Below Grade
Structure Type 9'+ Ceilings,Vaulted Ceilings,Cathedral Ceilings
New Construction N
Schools
Elementary Schools Hollymead
High Schools Albemarle
School District Albemarle County Public Schools
Others
Ownership Other
Special Listing Condition Standard
Read Less
Want to know what your home might be worth? Contact us for a FREE valuation!

Our team is ready to help you sell your home for the highest possible price ASAP

Bought with SARAH MONCEAUX • AVENUE REALTY, LLC





