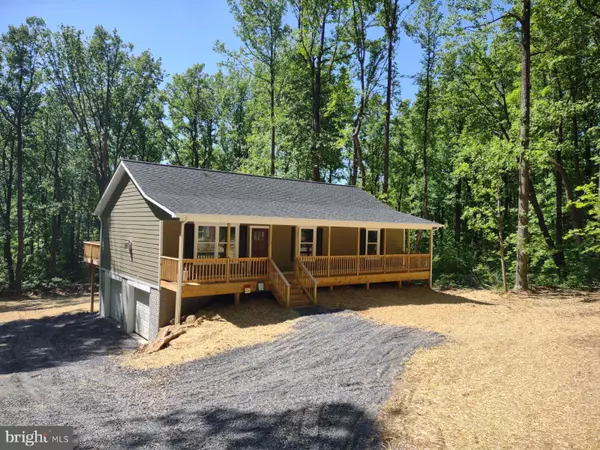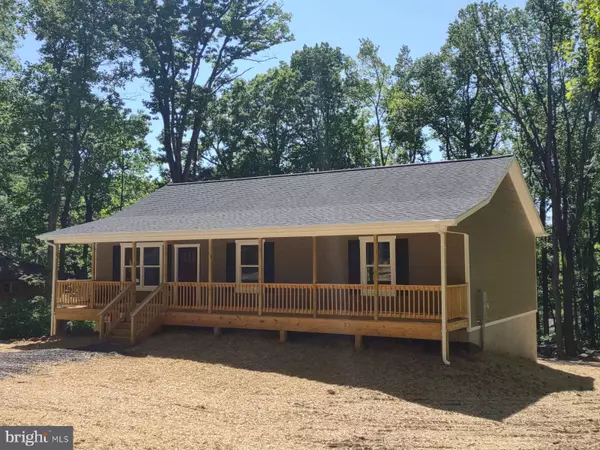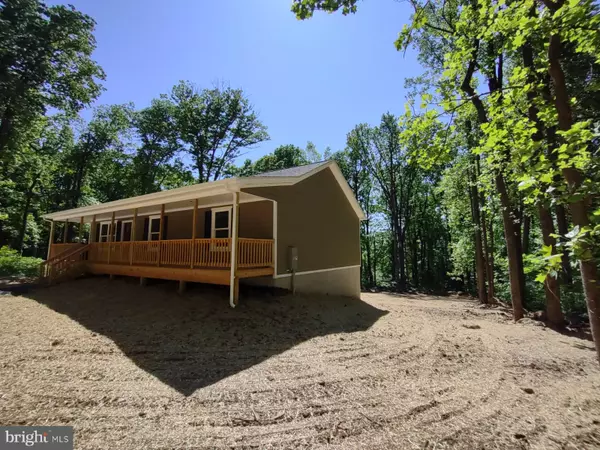$407,500
$407,500
For more information regarding the value of a property, please contact us for a free consultation.
295 ROCKY MOUNT RD Linden, VA 22642
3 Beds
2 Baths
1,288 SqFt
Key Details
Sold Price $407,500
Property Type Single Family Home
Sub Type Detached
Listing Status Sold
Purchase Type For Sale
Square Footage 1,288 sqft
Price per Sqft $316
Subdivision Blue Mountain
MLS Listing ID VAWR2005670
Sold Date 07/10/23
Style Ranch/Rambler
Bedrooms 3
Full Baths 2
HOA Y/N N
Abv Grd Liv Area 1,288
Originating Board BRIGHT
Year Built 2023
Annual Tax Amount $199
Tax Year 2022
Lot Size 0.842 Acres
Acres 0.84
Property Description
Custom Built 3BR, 2BA New Home on 1+/- Acre Gently Rolling Lot with Seasonal Views in Blue Mountain community with access to Deer Lake and Private Lodge! Expansive Front Porch (46ft x 6ft) and Huge Rear Deck (16ft x 12ft) to Enjoy the Outdoors and Wildlife without leaving Home... Great Floorplan for Today's Lifestyle with French Doors to the Deck off the Spacious Main Living Area with Heat&Glo Gas Fireplace and Sizeable Bedrooms all on One Level. Open Kitchen with Soft-close Cabinets, Upgraded Quartz Countertops and Gourmet-feature Stainless Appliances; Luxury Vinyl Plank in the Living Areas and Bath with Comfy Carpet in the Bedrooms; Ceiling Fans in all Bedrooms and the Living Room with Recessed Lighting throughout the Main Areas; Tile Shower and Tub Surrounds along with Double and Oversized Vanities in the Baths; Efficient Low-e Windows; Insulated Exterior Doors, Garage Doors with myQ Smart Openers and Upgraded Smartside Siding. Lots of Storage Space and Future Room to Expand with Full Bath Rough-in on the Lower Level with Walk-out French Doors to Yard along with the 2-Car Garage. Close to 4,000 Acre Wildlife Preserve ; the Shenandoah River; and Wineries with Quick Access to Rte. 55 and I-66/1-81.
Location
State VA
County Warren
Zoning R
Rooms
Basement Connecting Stairway, Full, Garage Access, Outside Entrance, Walkout Level, Windows
Main Level Bedrooms 3
Interior
Interior Features Carpet, Ceiling Fan(s), Dining Area, Family Room Off Kitchen, Kitchen - Gourmet, Recessed Lighting, Entry Level Bedroom, Floor Plan - Open
Hot Water Electric
Heating Central, Energy Star Heating System, Heat Pump - Electric BackUp, Other
Cooling Central A/C, Ceiling Fan(s), Energy Star Cooling System, Heat Pump(s)
Flooring Carpet, Luxury Vinyl Plank
Fireplaces Number 1
Fireplaces Type Corner, Gas/Propane, Screen, Heatilator
Equipment Built-In Microwave, Dishwasher, Energy Efficient Appliances, Exhaust Fan, Icemaker, Oven - Self Cleaning, Oven/Range - Electric, Refrigerator, Stainless Steel Appliances, Water Heater
Fireplace Y
Window Features Energy Efficient,Double Pane,Insulated,Low-E,Screens,Double Hung
Appliance Built-In Microwave, Dishwasher, Energy Efficient Appliances, Exhaust Fan, Icemaker, Oven - Self Cleaning, Oven/Range - Electric, Refrigerator, Stainless Steel Appliances, Water Heater
Heat Source Electric
Laundry Hookup, Lower Floor
Exterior
Exterior Feature Deck(s), Porch(es)
Parking Features Garage - Side Entry, Garage Door Opener
Garage Spaces 4.0
Utilities Available Propane, Phone Available, Cable TV Available, Electric Available
Amenities Available Beach, Lake, Non-Lake Recreational Area, Other
Water Access N
View Garden/Lawn, Mountain, Trees/Woods
Roof Type Architectural Shingle
Accessibility 32\"+ wide Doors, 36\"+ wide Halls
Porch Deck(s), Porch(es)
Road Frontage Public
Attached Garage 2
Total Parking Spaces 4
Garage Y
Building
Lot Description Front Yard, Level, Partly Wooded, Rear Yard
Story 2
Foundation Slab, Concrete Perimeter
Sewer Gravity Sept Fld, Septic = # of BR, On Site Septic
Water Well
Architectural Style Ranch/Rambler
Level or Stories 2
Additional Building Above Grade, Below Grade
Structure Type Cathedral Ceilings,Dry Wall
New Construction Y
Schools
School District Warren County Public Schools
Others
Senior Community No
Tax ID 24A 28B 345
Ownership Fee Simple
SqFt Source Assessor
Security Features Smoke Detector
Acceptable Financing Conventional, FHA, USDA, VA, VHDA
Listing Terms Conventional, FHA, USDA, VA, VHDA
Financing Conventional,FHA,USDA,VA,VHDA
Special Listing Condition Standard
Read Less
Want to know what your home might be worth? Contact us for a FREE valuation!

Our team is ready to help you sell your home for the highest possible price ASAP

Bought with Courtney Stone • Pearson Smith Realty LLC





