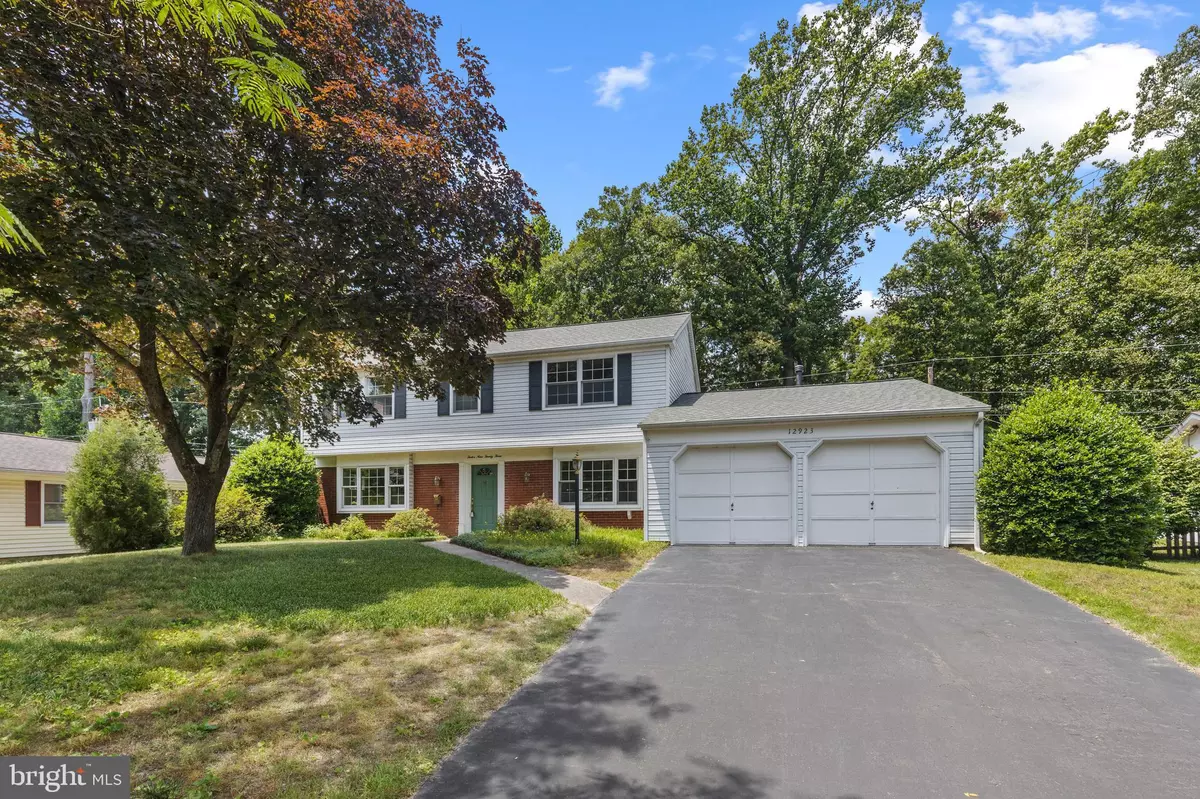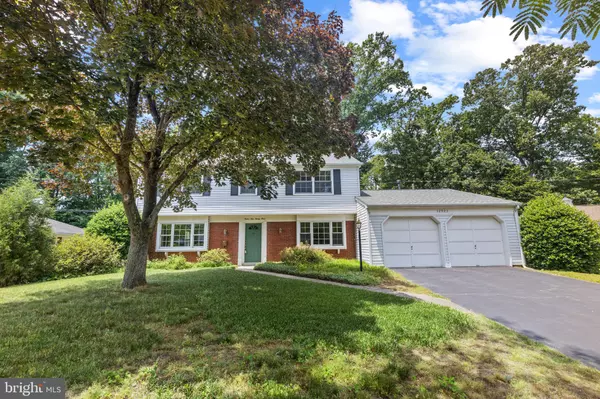$525,000
$525,000
For more information regarding the value of a property, please contact us for a free consultation.
12923 VICTORIA HEIGHTS DR Bowie, MD 20715
4 Beds
3 Baths
2,292 SqFt
Key Details
Sold Price $525,000
Property Type Single Family Home
Sub Type Detached
Listing Status Sold
Purchase Type For Sale
Square Footage 2,292 sqft
Price per Sqft $229
Subdivision Victoria Heights
MLS Listing ID MDPG2080680
Sold Date 07/13/23
Style Colonial
Bedrooms 4
Full Baths 2
Half Baths 1
HOA Y/N N
Abv Grd Liv Area 2,292
Originating Board BRIGHT
Year Built 1968
Annual Tax Amount $6,314
Tax Year 2022
Lot Size 0.253 Acres
Acres 0.25
Property Description
Offer deadline of Monday at 5:00 pm. (Seller retains the right to accept an offer at any time.)
Maryland's local brokerage presents 12923 Victoria Heights. A stunning 2-car garage residence nestled in the sought-after neighborhood of Victoria Heights. The first floor of this exceptional home boasts an updated kitchen with granite counters, a separate dining room, a half bath, a large living room with a fireplace, and an addition that has a 15x25 massive sunroom/family room. Upstairs has 4 spacious bedrooms with 2 full baths including the updated primary bath. Brand new carpets throughout. The roof and skylights are new (2020). The large 16 x 20 deck opens out to an expansive private backyard surrounded by trees and backing to parkland. This home is on a fantastic lot and has convenient proximity to local parks, schools, shopping centers, and more. This house won't last long so come check it out!
Location
State MD
County Prince Georges
Zoning RSF95
Rooms
Other Rooms Family Room, Laundry, Workshop
Interior
Interior Features Kitchen - Country, Kitchen - Table Space, Dining Area, Window Treatments, Primary Bath(s), Wood Floors, Floor Plan - Traditional
Hot Water Natural Gas
Heating Forced Air
Cooling Central A/C
Fireplaces Number 1
Equipment Dishwasher, Disposal, Dryer, Exhaust Fan, Oven/Range - Gas, Refrigerator, Washer
Fireplace Y
Window Features Screens,Skylights,Storm
Appliance Dishwasher, Disposal, Dryer, Exhaust Fan, Oven/Range - Gas, Refrigerator, Washer
Heat Source Natural Gas
Exterior
Exterior Feature Deck(s), Patio(s)
Garage Garage Door Opener
Garage Spaces 2.0
Fence Rear
Utilities Available Cable TV Available
Waterfront N
Water Access N
Roof Type Fiberglass
Accessibility None
Porch Deck(s), Patio(s)
Road Frontage City/County
Parking Type Attached Garage
Attached Garage 2
Total Parking Spaces 2
Garage Y
Building
Lot Description Backs - Parkland, Backs to Trees
Story 2
Foundation Slab
Sewer Public Sewer
Water Public
Architectural Style Colonial
Level or Stories 2
Additional Building Above Grade, Below Grade
Structure Type Cathedral Ceilings,Dry Wall
New Construction N
Schools
School District Prince George'S County Public Schools
Others
Senior Community No
Tax ID 17141593417
Ownership Fee Simple
SqFt Source Assessor
Special Listing Condition Standard
Read Less
Want to know what your home might be worth? Contact us for a FREE valuation!

Our team is ready to help you sell your home for the highest possible price ASAP

Bought with Regina Pierce • Fairfax Realty Elite






