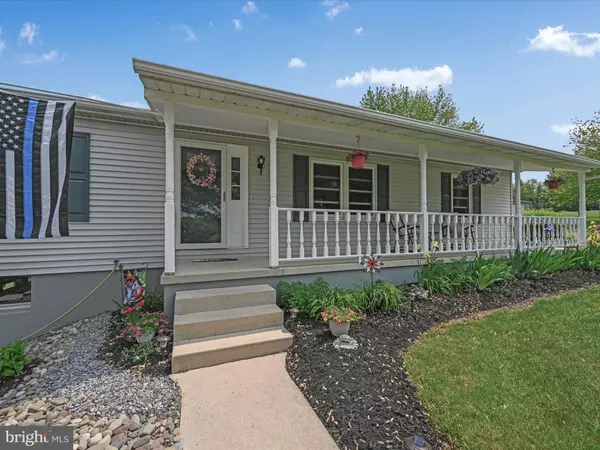$437,000
$437,000
For more information regarding the value of a property, please contact us for a free consultation.
524 COAL MOUNTAIN RD Orwigsburg, PA 17961
3 Beds
3 Baths
1,540 SqFt
Key Details
Sold Price $437,000
Property Type Single Family Home
Sub Type Detached
Listing Status Sold
Purchase Type For Sale
Square Footage 1,540 sqft
Price per Sqft $283
Subdivision None Available
MLS Listing ID PASK2010652
Sold Date 07/14/23
Style Ranch/Rambler
Bedrooms 3
Full Baths 2
Half Baths 1
HOA Y/N N
Abv Grd Liv Area 1,540
Originating Board BRIGHT
Year Built 1987
Annual Tax Amount $2,664
Tax Year 2022
Lot Size 7.400 Acres
Acres 7.4
Property Description
Welcome home to this wonderful updated ranch home with spectacular views of Hawk Mountain. This home sits on over 7 acres and has something to offer everyone in the family. Lets start with the great curb appeal as you drive down the paved and newly sealed driveway while you admire the beautiful landscaping. Plenty of parking for you and your guest! This home features an open floor plan. The recently remodeled kitchen boast new cabinetry, beautiful quartz countertops, and all new fixtures and stainless steel appliances, still under warranty. You'll love the spacious living room with new laminate flooring, T&G accent wall, and lots of natural light. If you need room to host friends and family for holidays and dinner, this home has great gathering and dining areas. The green thumb in the family will love the large family room/sunroom with a wall of windows for lots of natural light, and the best view as you kick back and relax. Step outside onto the covered and screen side porch, sure to be a favorite spot this coming summer! All three bedrooms have new carpet and pad, new ceiling fans, and great closet space. You'll love the updated en suite bath in the main bedroom, complete with a large walk in shower. Need room for your toys? This home has the space! The basement garage has 2 electric overhead garage doors and with room for at least 2 cars and more. There is also a 1/2 bathroom in the basement for added convenience. You'll find additional storage and toy space in the 24x28 detached garage with two 9ft OH doors and more space yet in the large storage shed. This home has central heat and air conditioning, new air scrubber on HVAC, new well pump, pressure tank, and water softener system, new paint inside and out, updated landscaping and hardscaping, new cordless honeycomb window blinds, new shutters and storm doors, and newly stained and rescreened covered porch. Easy commute to work with quick access to major travel routes, 895, 61, 78, and 309. This home is an absolute gem! Don't miss your chance to be the new owner. Call today and schedule a showing.
Location
State PA
County Schuylkill
Area West Brunswick Twp (13335)
Zoning R-2
Rooms
Other Rooms Living Room, Dining Room, Bedroom 2, Bedroom 3, Kitchen, Family Room, Bedroom 1
Basement Full, Outside Entrance
Main Level Bedrooms 3
Interior
Hot Water Electric
Heating Heat Pump(s)
Cooling Central A/C
Fireplace N
Heat Source Electric
Exterior
Garage Garage - Side Entry, Garage Door Opener
Garage Spaces 2.0
Waterfront N
Water Access N
Accessibility None
Parking Type Attached Garage
Attached Garage 2
Total Parking Spaces 2
Garage Y
Building
Story 1
Foundation Permanent
Sewer On Site Septic
Water Well
Architectural Style Ranch/Rambler
Level or Stories 1
Additional Building Above Grade, Below Grade
New Construction N
Schools
High Schools Blue Mountain
School District Blue Mountain
Others
Senior Community No
Tax ID 35-11-0005.007
Ownership Fee Simple
SqFt Source Estimated
Special Listing Condition Standard
Read Less
Want to know what your home might be worth? Contact us for a FREE valuation!

Our team is ready to help you sell your home for the highest possible price ASAP

Bought with Non Member • Metropolitan Regional Information Systems, Inc.






