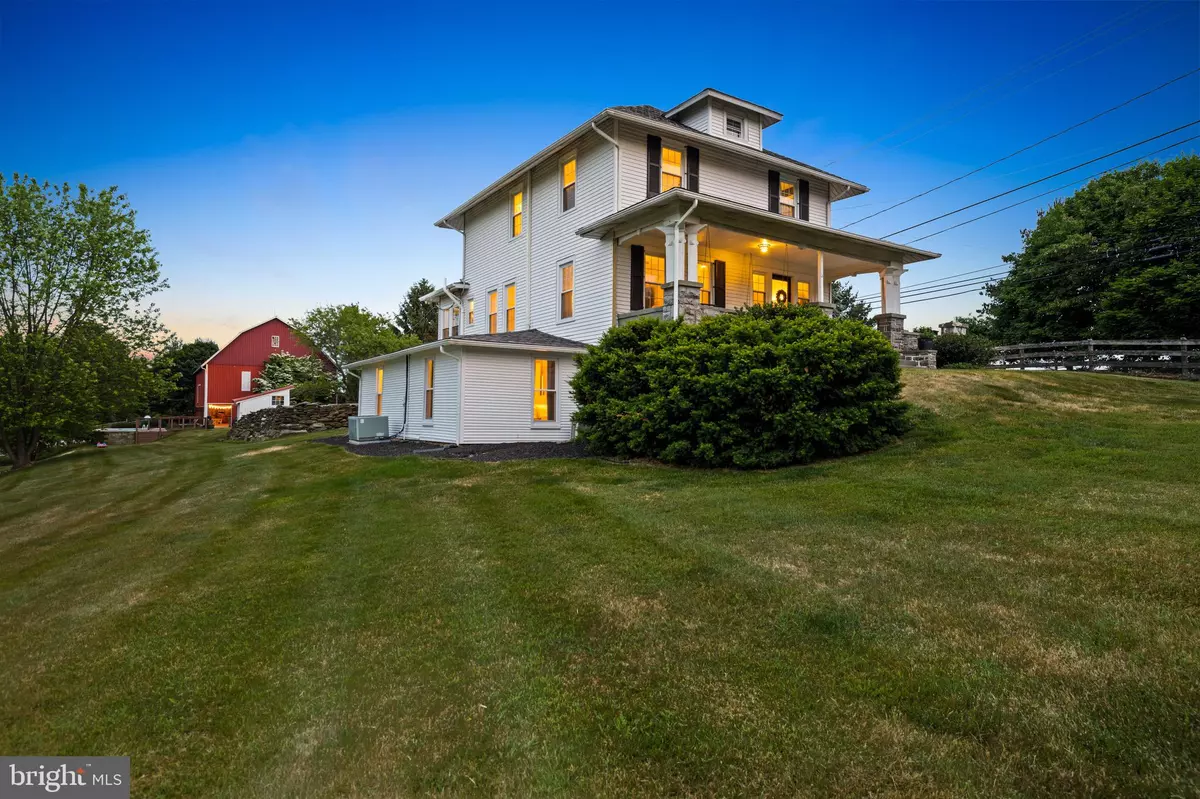$695,000
$625,000
11.2%For more information regarding the value of a property, please contact us for a free consultation.
19119 MIDDLETOWN RD Parkton, MD 21120
4 Beds
3 Baths
2,844 SqFt
Key Details
Sold Price $695,000
Property Type Single Family Home
Sub Type Detached
Listing Status Sold
Purchase Type For Sale
Square Footage 2,844 sqft
Price per Sqft $244
Subdivision Parkton
MLS Listing ID MDBC2069696
Sold Date 07/18/23
Style Farmhouse/National Folk
Bedrooms 4
Full Baths 2
Half Baths 1
HOA Y/N N
Abv Grd Liv Area 1,664
Originating Board BRIGHT
Year Built 1911
Annual Tax Amount $3,615
Tax Year 2022
Lot Size 2.540 Acres
Acres 2.54
Property Description
This 1911 farmhouse sits as a constant on Middletown Road as the original farm to all behind it having offered chicken coops, crops, smokehouses and more. As years passed, the farmhouse currently stands with 2.5 acres, a pool, potting shed and massive party/workshop barn. The renovated house offers 4BR, 2.5BA, walk up attic and mechanical cellar. During the current ownership, the vast property has hosted many a volleyball game, corn hole fun, firepit conversations, dance parties and even the owners' wedding. For the buyer looking for a work space, a boatman or car lover looking for storage or any buyer who wants a little piece of Parkton, this could be for you! Updates list available soon. Schedule today!
Location
State MD
County Baltimore
Zoning R
Rooms
Other Rooms Dining Room, Primary Bedroom, Bedroom 2, Bedroom 3, Bedroom 4, Kitchen, Family Room, Foyer, Sun/Florida Room, Exercise Room, Laundry, Other, Office, Recreation Room, Bathroom 2, Attic, Primary Bathroom, Half Bath
Basement Connecting Stairway, Outside Entrance, Sump Pump, Other, Walkout Level, Fully Finished, Side Entrance, Shelving
Interior
Interior Features Attic, Breakfast Area, Dining Area, Kitchen - Eat-In, Chair Railings, Upgraded Countertops, Crown Moldings, Window Treatments, Primary Bath(s), Floor Plan - Traditional, Built-Ins, Ceiling Fan(s), Kitchen - Island, Pantry, Recessed Lighting, Bathroom - Soaking Tub, Bathroom - Stall Shower, Bathroom - Tub Shower, Walk-in Closet(s), Water Treat System, Wood Floors
Hot Water Oil
Heating Radiator, Wall Unit
Cooling Central A/C, Ceiling Fan(s), Ductless/Mini-Split
Flooring Hardwood, Laminate Plank, Ceramic Tile
Equipment Dishwasher, Dryer, Refrigerator, Stove, Washer - Front Loading, Water Dispenser, Water Conditioner - Owned, Water Heater, Built-In Microwave, Dryer - Electric, Exhaust Fan, Extra Refrigerator/Freezer, Oven/Range - Electric, Stainless Steel Appliances, Washer, Dryer - Front Loading, Dual Flush Toilets
Fireplace N
Window Features Screens,Double Hung,Replacement
Appliance Dishwasher, Dryer, Refrigerator, Stove, Washer - Front Loading, Water Dispenser, Water Conditioner - Owned, Water Heater, Built-In Microwave, Dryer - Electric, Exhaust Fan, Extra Refrigerator/Freezer, Oven/Range - Electric, Stainless Steel Appliances, Washer, Dryer - Front Loading, Dual Flush Toilets
Heat Source Oil, Electric
Laundry Lower Floor
Exterior
Exterior Feature Patio(s), Enclosed, Porch(es), Wrap Around
Garage Spaces 5.0
Fence Fully
Pool Vinyl
Utilities Available Cable TV
Waterfront N
Water Access N
View Panoramic
Roof Type Asphalt
Accessibility None
Porch Patio(s), Enclosed, Porch(es), Wrap Around
Parking Type Off Street, Driveway
Total Parking Spaces 5
Garage N
Building
Lot Description Cleared, Landscaping, Rear Yard, SideYard(s)
Story 5
Foundation Active Radon Mitigation, Stone
Sewer On Site Septic
Water Well
Architectural Style Farmhouse/National Folk
Level or Stories 5
Additional Building Above Grade, Below Grade
Structure Type 9'+ Ceilings
New Construction N
Schools
Elementary Schools Prettyboy
Middle Schools Hereford
High Schools Hereford
School District Baltimore County Public Schools
Others
Senior Community No
Tax ID 04062000014573
Ownership Fee Simple
SqFt Source Assessor
Special Listing Condition Standard
Read Less
Want to know what your home might be worth? Contact us for a FREE valuation!

Our team is ready to help you sell your home for the highest possible price ASAP

Bought with Matthew Mindel • Next Step Realty






