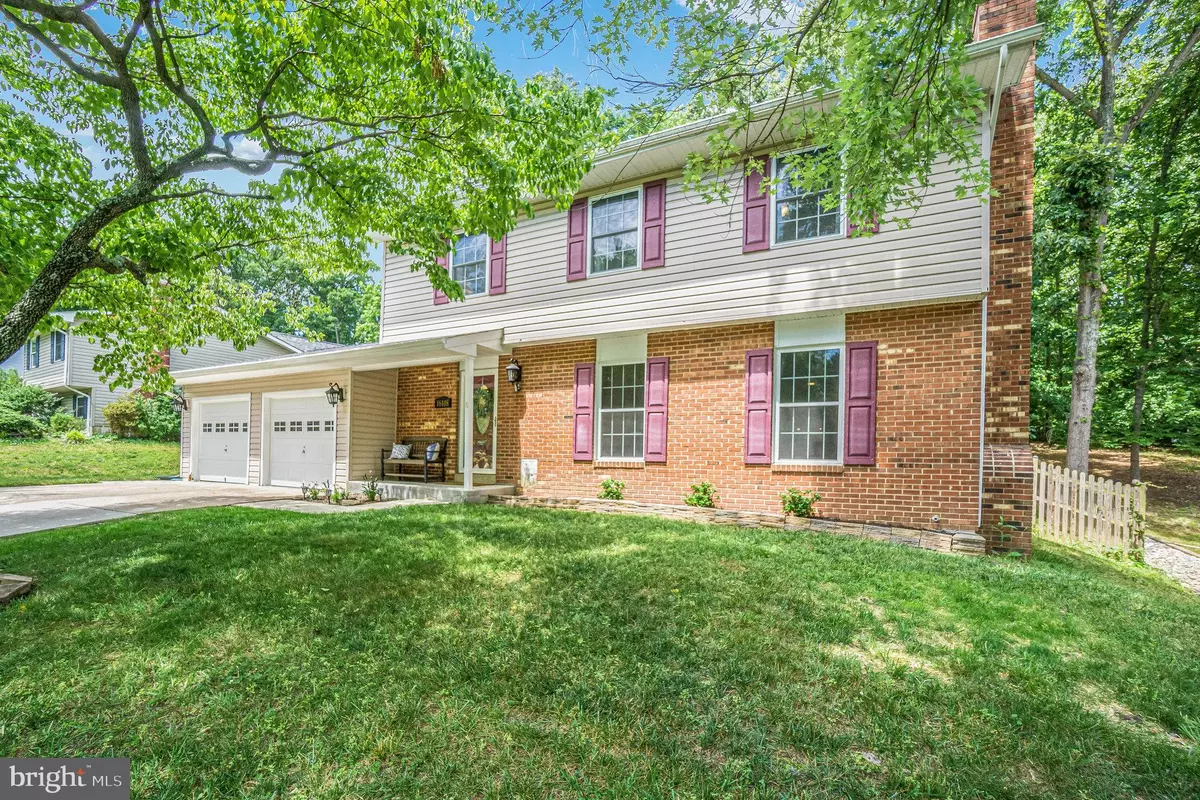$578,000
$549,900
5.1%For more information regarding the value of a property, please contact us for a free consultation.
16108 INDUS DR Woodbridge, VA 22191
4 Beds
4 Baths
2,742 SqFt
Key Details
Sold Price $578,000
Property Type Single Family Home
Sub Type Detached
Listing Status Sold
Purchase Type For Sale
Square Footage 2,742 sqft
Price per Sqft $210
Subdivision Newport
MLS Listing ID VAPW2053002
Sold Date 07/18/23
Style Colonial
Bedrooms 4
Full Baths 3
Half Baths 1
HOA Fees $13/ann
HOA Y/N Y
Abv Grd Liv Area 1,870
Originating Board BRIGHT
Year Built 1977
Annual Tax Amount $5,597
Tax Year 2022
Lot Size 0.258 Acres
Acres 0.26
Property Description
UPDATED 4BR, 3.5BA, 3 Level Colonial is Move In Ready and Loaded with Features! Highlights Include: Engineered Wood Flooring Throughout The Main Level; NEW Carpet Throughout the Upper Level; Completely Renovated Basement (2023); Living Room w/Wood Flooring & Ceiling Fan w/Light; Kitchen with Granite Counters, Black Stainless Steel Appliances including NEW Energy Star Dishwasher(2021), 42" Cabinetry w/Lazy Susan, Walk in Pantry & Recessed Lighting; Breakfast Room w/Wood Floors; Dining Room w/15 Lite French Doors to Rear Patio, Recessed Lighting & Door to 2 Car Garage; UPDATED 1/2 Bath w/NEW Vanity & Mirror Completes The Main Level. The Upper Level Features Primary Bedroom w/NEW Carpet, Ceiling Fan w/Light & Double Door Closet; UPDATED Primary Bath(2021) w/Vanity w/Storage, Ceramic Tile Flooring & Frameless Glass Shower w/Floor to Ceiling Subway Tile Surround; Bedroom 2 & 3 have NEW Carpet, Closets & Ceiling Fan w/Light; Bedroom 4 w/Crown Molding, Wood Flooring & Ceiling Fan w/Light; UPDATED Hall Full Bath 2 w/Ceramic Tile Wall & Flooring, Tub/Shower w/Ceramic Tile Surround & Vanity w/Storage Complete the Upper Level. The Lower Level is Completely UPDATED (2023); Rec Room, Den & Exercise Room w/NEW Luxury Vinyl Plank Flooring; Laundry w/NEW Luxury Vinyl Plank Flooring, Conveying SAMSUNG Washer and Dryer & Utility Sink; UPDATED Full Bath 3 w/Luxury Vinyl Plank Flooring, Vanity w/Storage & Tub/Shower w/Ceramic Tile Surround to Complete the Lower Level. Additional Highlights Include Fully Fenced Rear Yard; Rear Yard Patio & Fire Pit; UPDATED ROOF with Architectural Shingles(2021). Conveniently located Close to I95, VRE, Quantico, Stonebridge w/Wegmans, Potomac Mills, Leesylvania State Park and Much More!
Location
State VA
County Prince William
Zoning R4
Direction Southeast
Rooms
Other Rooms Living Room, Dining Room, Primary Bedroom, Bedroom 2, Bedroom 3, Bedroom 4, Kitchen, Den, Foyer, Breakfast Room, Exercise Room, Laundry, Recreation Room, Bathroom 2, Bathroom 3, Primary Bathroom, Half Bath
Basement Connecting Stairway, Daylight, Partial, Fully Finished, Interior Access, Space For Rooms, Windows
Interior
Interior Features Attic, Breakfast Area, Carpet, Ceiling Fan(s), Chair Railings, Crown Moldings, Dining Area, Formal/Separate Dining Room, Pantry, Primary Bath(s), Recessed Lighting, Stall Shower, Tub Shower, Upgraded Countertops, Window Treatments, Wood Floors
Hot Water Electric
Heating Central, Forced Air, Heat Pump(s), Programmable Thermostat
Cooling Ceiling Fan(s), Central A/C, Heat Pump(s), Programmable Thermostat
Flooring Carpet, Ceramic Tile, Engineered Wood, Wood
Fireplaces Type Flue for Stove
Equipment Built-In Microwave, Dishwasher, Disposal, Dryer, Energy Efficient Appliances, ENERGY STAR Dishwasher, Icemaker, Oven/Range - Electric, Refrigerator, Stainless Steel Appliances, Washer, Water Heater
Furnishings No
Fireplace Y
Window Features Atrium,Double Hung,Double Pane,Insulated,Screens,Vinyl Clad
Appliance Built-In Microwave, Dishwasher, Disposal, Dryer, Energy Efficient Appliances, ENERGY STAR Dishwasher, Icemaker, Oven/Range - Electric, Refrigerator, Stainless Steel Appliances, Washer, Water Heater
Heat Source Electric
Laundry Dryer In Unit, Has Laundry, Hookup, Lower Floor, Washer In Unit
Exterior
Exterior Feature Porch(es), Patio(s)
Parking Features Additional Storage Area, Built In, Covered Parking, Garage - Front Entry, Garage Door Opener, Inside Access
Garage Spaces 6.0
Fence Rear, Wood
Utilities Available Cable TV Available, Electric Available, Phone Available, Sewer Available, Under Ground, Water Available
Water Access N
View Street, Trees/Woods
Roof Type Architectural Shingle
Street Surface Paved
Accessibility None
Porch Porch(es), Patio(s)
Road Frontage Public
Attached Garage 2
Total Parking Spaces 6
Garage Y
Building
Lot Description Backs to Trees, Cleared, Front Yard, Landscaping, Partly Wooded, Rear Yard, SideYard(s), Sloping, Trees/Wooded
Story 3
Foundation Concrete Perimeter
Sewer Public Sewer
Water Public
Architectural Style Colonial
Level or Stories 3
Additional Building Above Grade, Below Grade
Structure Type Dry Wall
New Construction N
Schools
Elementary Schools Leesylvania
Middle Schools Potomac
High Schools Potomac
School District Prince William County Public Schools
Others
HOA Fee Include Road Maintenance,Snow Removal
Senior Community No
Tax ID 8290-94-2777
Ownership Fee Simple
SqFt Source Assessor
Security Features Main Entrance Lock,Smoke Detector
Acceptable Financing Cash, Conventional, FHA, Private, VA, Other
Horse Property N
Listing Terms Cash, Conventional, FHA, Private, VA, Other
Financing Cash,Conventional,FHA,Private,VA,Other
Special Listing Condition Standard
Read Less
Want to know what your home might be worth? Contact us for a FREE valuation!

Our team is ready to help you sell your home for the highest possible price ASAP

Bought with Kelly Martinez • KW Metro Center





