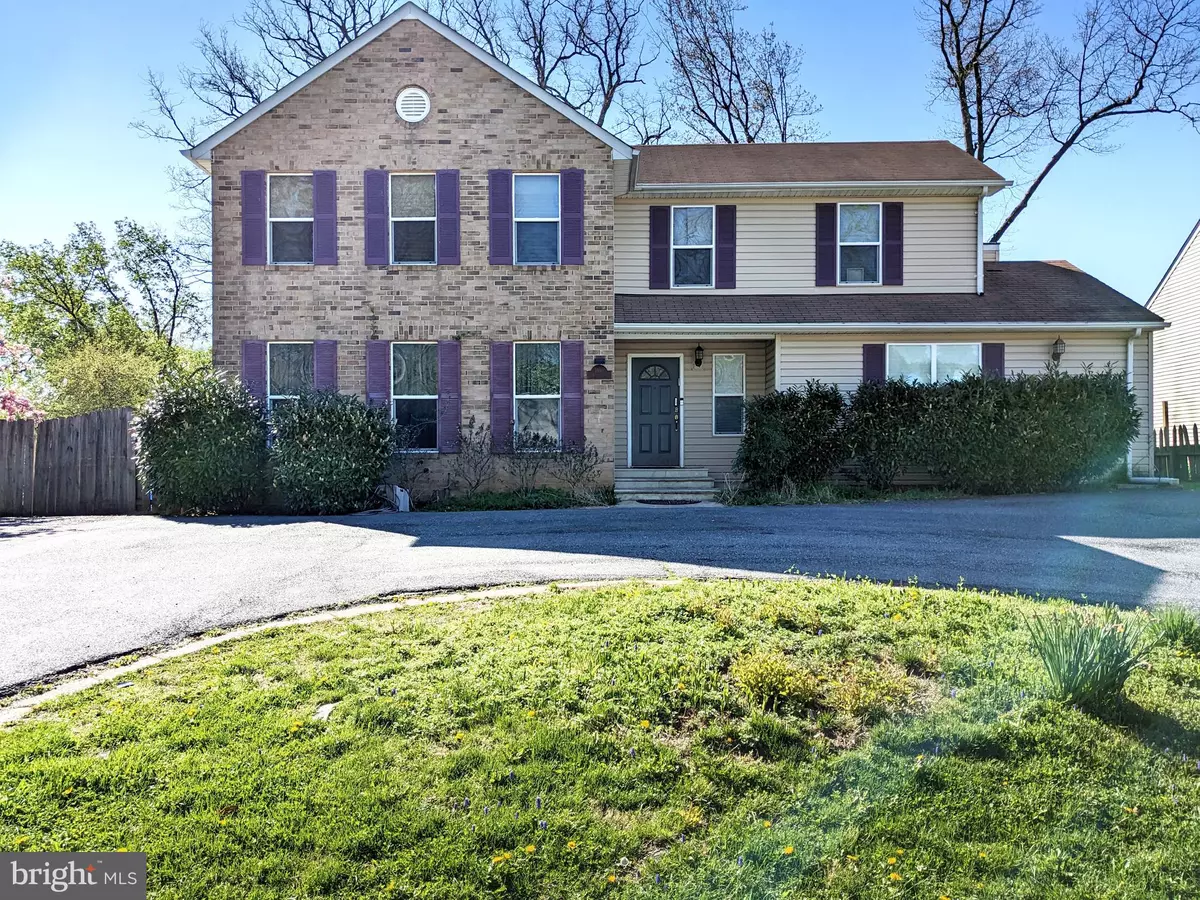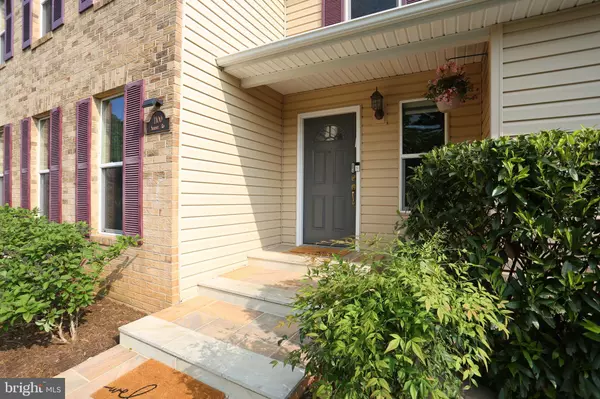$925,000
$939,000
1.5%For more information regarding the value of a property, please contact us for a free consultation.
1100 KERSEY RD Silver Spring, MD 20902
6 Beds
5 Baths
3,158 SqFt
Key Details
Sold Price $925,000
Property Type Single Family Home
Sub Type Detached
Listing Status Sold
Purchase Type For Sale
Square Footage 3,158 sqft
Price per Sqft $292
Subdivision Kemp Mill
MLS Listing ID MDMC2091972
Sold Date 07/18/23
Style Colonial
Bedrooms 6
Full Baths 4
Half Baths 1
HOA Y/N N
Abv Grd Liv Area 3,158
Originating Board BRIGHT
Year Built 1984
Annual Tax Amount $7,460
Tax Year 2022
Lot Size 10,836 Sqft
Acres 0.25
Property Description
Welcome to a rare find in the popular Kemp Mill neighborhood of Silver Spring! This beautiful and spacious colonial is on a large fenced in corner lot with circular driveway, stone entrance steps. Home has 6 large bedrooms (including one on the main level) and 4 and a half baths. It has been completely renovated top to bottom! Please note that the tax records are incorrect for size and for bedroom/bathroom count. Multiple upgrades and renovations include upgraded electric, 3 HVAC systems, upgraded lighting and flooring, Huge family room addition off of the large kitchen that boasts 2 dishwashers, 2 sinks and multiple cabinets. Large dining room and breakfast area as well. The main level bedroom/den has en-suite full bath and can be used for many different purposes. Lower level has rec room, large legal bedroom and tons of storage. Great Location - Walk to the Local Kemp Mill Shopping Center, Swim Clubs and Houses of Worship; Near Sligo Creek Park, Northwest Branch Trail, and Wheaton Regional Park (with Lake, Hiking Paths, Riding Stables; Children's Playground, Train, Brookside Gardens, Tennis, Baseball Fields, Indoor Ice Ring and Much More). Short ride to Wheaton Westfield Plaza with a Costco, and to Wheaton and Glenmont Metro Stations, Holy Cross Hospital, I-495, ICC, Local Restaurants and More. Come and see for yourselves!
Offers if any will be due Monday, May 15, 2023 at 8:00 pm.
Location
State MD
County Montgomery
Zoning R60
Rooms
Basement Full, Heated, Improved, Windows
Main Level Bedrooms 1
Interior
Interior Features Breakfast Area, Ceiling Fan(s), Dining Area, Entry Level Bedroom, Family Room Off Kitchen, Formal/Separate Dining Room, Kitchen - Gourmet, Primary Bath(s), Recessed Lighting, Upgraded Countertops, Walk-in Closet(s), Wood Floors
Hot Water Natural Gas
Heating Forced Air
Cooling Central A/C
Fireplaces Number 1
Fireplaces Type Screen
Fireplace Y
Window Features Insulated,Skylights
Heat Source Natural Gas
Laundry Main Floor
Exterior
Exterior Feature Patio(s)
Fence Wood
Water Access N
Roof Type Composite
Accessibility Other
Porch Patio(s)
Garage N
Building
Lot Description Corner
Story 3
Foundation Block
Sewer Public Sewer
Water Public
Architectural Style Colonial
Level or Stories 3
Additional Building Above Grade, Below Grade
New Construction N
Schools
School District Montgomery County Public Schools
Others
Senior Community No
Tax ID 161302310127
Ownership Fee Simple
SqFt Source Assessor
Acceptable Financing Cash, Contract, Conventional, FHA, VA
Horse Property N
Listing Terms Cash, Contract, Conventional, FHA, VA
Financing Cash,Contract,Conventional,FHA,VA
Special Listing Condition Standard
Read Less
Want to know what your home might be worth? Contact us for a FREE valuation!

Our team is ready to help you sell your home for the highest possible price ASAP

Bought with Kira Epstein Begal • Washington Fine Properties, LLC





