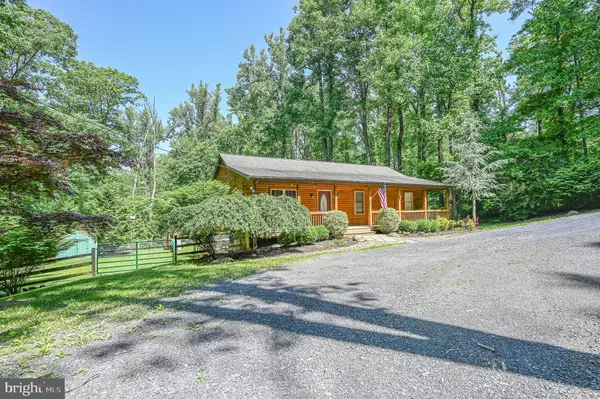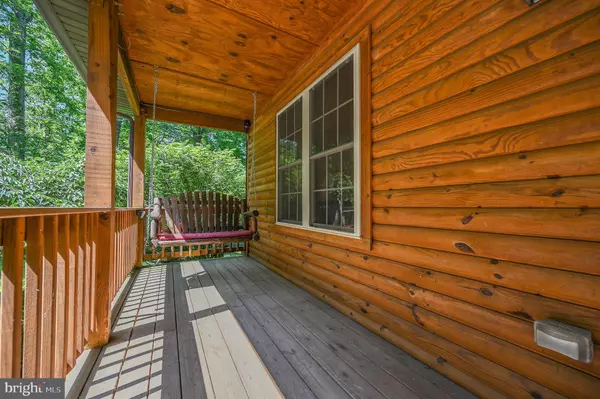$380,000
$390,000
2.6%For more information regarding the value of a property, please contact us for a free consultation.
185 BUCK RD Linden, VA 22642
4 Beds
3 Baths
1,888 SqFt
Key Details
Sold Price $380,000
Property Type Single Family Home
Sub Type Detached
Listing Status Sold
Purchase Type For Sale
Square Footage 1,888 sqft
Price per Sqft $201
Subdivision Blue Mountain
MLS Listing ID VAWR2005824
Sold Date 07/24/23
Style Log Home
Bedrooms 4
Full Baths 3
HOA Y/N N
Abv Grd Liv Area 1,288
Originating Board BRIGHT
Year Built 2006
Annual Tax Amount $1,975
Tax Year 2022
Lot Size 0.617 Acres
Acres 0.62
Property Description
Property qualifies for 10k grant program through Journey Home/Welcome Home grant program with just 3% down payment! Some restrictions apply. Reach out to listing agent for more details! Just reduced 20K for immediate sale! Experience your own slice of paradise nestled in the mountains with this newly listed, breathtaking rambler boasting a charming log exterior. Situated on a rare flat lot, this property offers the convenience of a circular driveway, welcoming you to a majestic front porch that seamlessly blends with the mountain landscape. Mature landscaping surrounds the home, providing a private oasis while ensuring you don't have to compromise on modern comforts. Step inside to discover an expansive family/dining room adorned with real wood-planked walls and ceilings, accentuated by freshly installed premium luxury vinyl plank flooring throughout the main level.
Make your way to the back of the house and prepare to be impressed by the well-appointed kitchen, complete with stainless steel appliances, ample cabinet space, and tasteful wood accents. The main level is further complemented by three generously sized bedrooms, including a master bedroom with an attached bath, as well as a spacious hall bathroom adorned with a reclaimed wood accent wall.
Descend to the lower level and be greeted by an enormous fourth bedroom featuring a sitting area, a walk-in closet, and a third full bathroom. Additionally, you'll find a water treatment system, plentiful storage space, and convenient double door access to the backyard. Venture outside to discover a fully fenced oasis complete with a large fire pit, a kids' play set, and a sizeable shed, all set against a lush, green backdrop that exudes tranquility and seclusion.
Rest easy knowing that high-speed internet is available, ensuring you can stay connected while enjoying this idyllic retreat. Take advantage of the property's prime location, with a quick five-minute drive to the private beach/lake within the community and only a 15-minute commute from the convenience of Highway 66.
Location
State VA
County Warren
Zoning R
Rooms
Basement Partially Finished, Full
Main Level Bedrooms 3
Interior
Interior Features Carpet, Ceiling Fan(s), Combination Dining/Living, Entry Level Bedroom, Floor Plan - Open, Kitchen - Gourmet, Tub Shower, Walk-in Closet(s)
Hot Water Electric
Heating Heat Pump(s)
Cooling Central A/C
Flooring Luxury Vinyl Plank, Carpet
Equipment Water Heater - High-Efficiency, Washer, Dryer, Built-In Microwave, Oven/Range - Electric, Dishwasher, Refrigerator
Furnishings No
Fireplace N
Window Features Double Pane,Double Hung
Appliance Water Heater - High-Efficiency, Washer, Dryer, Built-In Microwave, Oven/Range - Electric, Dishwasher, Refrigerator
Heat Source Electric
Laundry Lower Floor
Exterior
Exterior Feature Deck(s), Porch(es)
Garage Spaces 6.0
Fence Split Rail
Utilities Available Above Ground, Cable TV
Amenities Available Lake, Beach
Water Access N
View Mountain
Roof Type Architectural Shingle
Street Surface Paved,Gravel
Accessibility None
Porch Deck(s), Porch(es)
Road Frontage City/County
Total Parking Spaces 6
Garage N
Building
Lot Description Backs to Trees, Rural, Landscaping
Story 2
Foundation Slab
Sewer On Site Septic, Septic < # of BR
Water Well
Architectural Style Log Home
Level or Stories 2
Additional Building Above Grade, Below Grade
Structure Type Cathedral Ceilings,9'+ Ceilings,Wood Ceilings,Wood Walls
New Construction N
Schools
School District Warren County Public Schools
Others
Senior Community No
Tax ID 24A 28A 332
Ownership Fee Simple
SqFt Source Assessor
Acceptable Financing Conventional, Cash, FHA, Private, Rural Development, USDA, VA, VHDA
Horse Property N
Listing Terms Conventional, Cash, FHA, Private, Rural Development, USDA, VA, VHDA
Financing Conventional,Cash,FHA,Private,Rural Development,USDA,VA,VHDA
Special Listing Condition Standard
Read Less
Want to know what your home might be worth? Contact us for a FREE valuation!

Our team is ready to help you sell your home for the highest possible price ASAP

Bought with Marcia Burgos-Stone • Redfin Corporation





