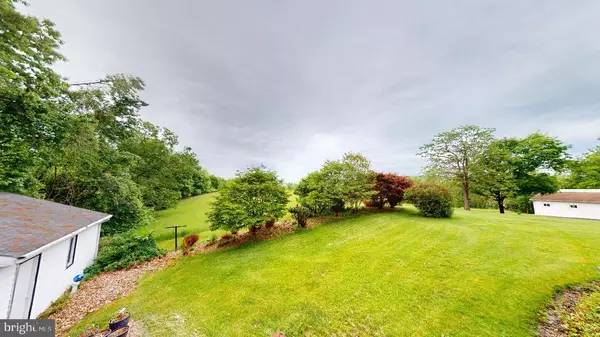$193,800
$184,000
5.3%For more information regarding the value of a property, please contact us for a free consultation.
11041 RAMBLEWOOD DR NW Cumberland, MD 21502
3 Beds
2 Baths
1,744 SqFt
Key Details
Sold Price $193,800
Property Type Single Family Home
Sub Type Detached
Listing Status Sold
Purchase Type For Sale
Square Footage 1,744 sqft
Price per Sqft $111
Subdivision None Available
MLS Listing ID MDAL2006110
Sold Date 07/28/23
Style Cape Cod
Bedrooms 3
Full Baths 2
HOA Y/N N
Abv Grd Liv Area 1,344
Originating Board BRIGHT
Year Built 1966
Annual Tax Amount $1,710
Tax Year 2022
Lot Size 0.334 Acres
Acres 0.33
Property Description
11041 Ramblewood is an adorable cape cod-style home situated on the end of a cul-de-sac in one of the region’s most highly sought-after school districts. The cozy floorplan incorporates lots of functionality with a ground-level exterior door on three sides of the house and closets everywhere you turn. The outdoor living space offers privacy and a tranquil view from the backyard; you may feel like you are out in the country, but this location is just a few minutes away from local shopping and amenities in LaVale and Cumberland. Cyclists take note: This is close to the Great Allegany Passage and Helmstetter’s Curve trail access. Ask about the 3D Virtual Tour and video tour options and schedule your showing today.
Location
State MD
County Allegany
Area Lavale - Allegany County (Mdal4)
Zoning RESIDENTIAL
Direction South
Rooms
Other Rooms Living Room, Dining Room, Bedroom 2, Bedroom 3, Kitchen, Den, Bedroom 1, Bathroom 2
Basement Full, Partially Finished, Walkout Level
Main Level Bedrooms 1
Interior
Interior Features Kitchen - Eat-In
Hot Water Electric
Heating Radiant
Cooling Window Unit(s)
Flooring Hardwood, Carpet, Laminated
Equipment Oven/Range - Electric, Refrigerator, Washer/Dryer Stacked
Furnishings Partially
Window Features Double Hung,Vinyl Clad
Appliance Oven/Range - Electric, Refrigerator, Washer/Dryer Stacked
Heat Source Electric
Laundry Main Floor, Lower Floor
Exterior
Exterior Feature Brick
Garage Garage - Front Entry, Garage Door Opener
Garage Spaces 4.0
Waterfront N
Water Access N
View Pasture, Mountain
Roof Type Shingle
Accessibility None
Porch Brick
Parking Type Driveway, Detached Garage
Total Parking Spaces 4
Garage Y
Building
Lot Description Adjoins - Open Space, Cul-de-sac, No Thru Street
Story 2
Foundation Block
Sewer Public Sewer
Water Public
Architectural Style Cape Cod
Level or Stories 2
Additional Building Above Grade, Below Grade
Structure Type Dry Wall
New Construction N
Schools
Elementary Schools Cash Valley
School District Allegany County Public Schools
Others
Pets Allowed Y
Senior Community No
Tax ID 0129014345
Ownership Fee Simple
SqFt Source Assessor
Special Listing Condition Short Sale
Pets Description No Pet Restrictions
Read Less
Want to know what your home might be worth? Contact us for a FREE valuation!

Our team is ready to help you sell your home for the highest possible price ASAP

Bought with Frank N Willetts • Long & Foster Real Estate, Inc.






