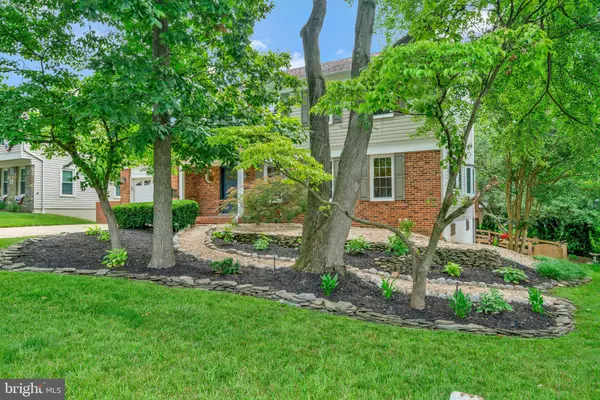$820,000
$819,900
For more information regarding the value of a property, please contact us for a free consultation.
8305 FITT CT Lorton, VA 22079
4 Beds
4 Baths
2,800 SqFt
Key Details
Sold Price $820,000
Property Type Single Family Home
Sub Type Detached
Listing Status Sold
Purchase Type For Sale
Square Footage 2,800 sqft
Price per Sqft $292
Subdivision Raceway Farms
MLS Listing ID VAFX2137586
Sold Date 07/31/23
Style Colonial
Bedrooms 4
Full Baths 2
Half Baths 2
HOA Fees $10/ann
HOA Y/N Y
Abv Grd Liv Area 2,080
Originating Board BRIGHT
Year Built 1978
Annual Tax Amount $9,103
Tax Year 2023
Lot Size 7,627 Sqft
Acres 0.18
Property Description
Beautifully renovated single-family home situated in the Lorton/Newington area close to Ft. Belvoir and Mt. Vernon. Truly move-in ready with designer details and updates! Hardwood flooring and ceramic tile on the main and upper levels, fresh paint, and updated light fixtures including recessed lighting throughout and ceiling fans in each bedroom. Lovely eat-in kitchen with gorgeous 42” cherry cabinetry, granite countertops, and custom tile backsplash. The main level also features a large living room, cozy family room with wood-burning fireplace, dining room, laundry room, and powder room. The upper-level features 4 generously sized bedrooms and 2 full bathrooms, with the primary bedroom having a walk-in closet and updated private bath. The walk-out level basement has new luxury vinyl plank flooring and fresh paint/wallpaper throughout the finished open recreation room. In addition, there is a half bath and a large unfinished area of the basement that's perfect for storage or future expansion. This home boasts amazing exterior features and landscaping. Relax or entertain on your oversized Trex deck or patio overlooking the flat and private fenced backyard. This home has natural gas available! Current owners ran a gas line to the home in 2018 and updated the hot water heater and dryer to gas (original electric hookups still available) in addition to adding ports to easily convert the kitchen stove and HVAC to gas in the future if desired. Located in the quiet and sought-after neighborhood of Raceway Farms, this home is close to several shops, restaurants, and entertainment as well as being an excellent commuter location with easy access to I-95, Fairfax County Pkwy, VRE Lorton Station, and Franconia-Springfield Metro station. You don't want to miss this beautiful, move-in ready home!
Location
State VA
County Fairfax
Zoning 150
Rooms
Other Rooms Living Room, Dining Room, Primary Bedroom, Bedroom 2, Bedroom 3, Bedroom 4, Kitchen, Family Room, Foyer, Laundry, Recreation Room, Storage Room, Primary Bathroom, Full Bath, Half Bath
Basement Walkout Level, Partially Finished, Space For Rooms, Sump Pump
Interior
Interior Features Breakfast Area, Ceiling Fan(s), Crown Moldings, Dining Area, Family Room Off Kitchen, Formal/Separate Dining Room, Kitchen - Eat-In, Kitchen - Table Space, Primary Bath(s), Recessed Lighting, Stall Shower, Tub Shower, Upgraded Countertops, Wainscotting, Walk-in Closet(s), Window Treatments, Wood Floors
Hot Water Natural Gas
Heating Heat Pump(s), Central, Humidifier
Cooling Central A/C, Ceiling Fan(s)
Flooring Ceramic Tile, Engineered Wood, Luxury Vinyl Plank, Hardwood
Fireplaces Number 1
Fireplaces Type Brick, Mantel(s)
Equipment Built-In Microwave, Dishwasher, Disposal, Dryer, Humidifier, Icemaker, Oven/Range - Electric, Refrigerator, Washer, Water Heater
Fireplace Y
Window Features Bay/Bow
Appliance Built-In Microwave, Dishwasher, Disposal, Dryer, Humidifier, Icemaker, Oven/Range - Electric, Refrigerator, Washer, Water Heater
Heat Source Electric, Natural Gas Available
Laundry Has Laundry, Main Floor, Dryer In Unit, Washer In Unit
Exterior
Exterior Feature Deck(s), Patio(s), Porch(es)
Parking Features Garage - Front Entry, Garage Door Opener, Oversized
Garage Spaces 5.0
Fence Rear
Utilities Available Natural Gas Available, Electric Available, Sewer Available, Water Available
Amenities Available Tot Lots/Playground
Water Access N
View Garden/Lawn, Trees/Woods
Roof Type Architectural Shingle
Accessibility None
Porch Deck(s), Patio(s), Porch(es)
Attached Garage 1
Total Parking Spaces 5
Garage Y
Building
Lot Description Backs to Trees, Cul-de-sac, Landscaping, No Thru Street, Rear Yard
Story 3
Foundation Slab
Sewer Public Sewer
Water Public
Architectural Style Colonial
Level or Stories 3
Additional Building Above Grade, Below Grade
New Construction N
Schools
Elementary Schools Island Creek
Middle Schools Hayfield Secondary School
High Schools Hayfield
School District Fairfax County Public Schools
Others
Pets Allowed Y
HOA Fee Include Common Area Maintenance,Snow Removal
Senior Community No
Tax ID 0994 05 0173
Ownership Fee Simple
SqFt Source Assessor
Acceptable Financing Cash, Conventional, VA, FHA, Negotiable
Horse Property N
Listing Terms Cash, Conventional, VA, FHA, Negotiable
Financing Cash,Conventional,VA,FHA,Negotiable
Special Listing Condition Standard
Pets Allowed No Pet Restrictions
Read Less
Want to know what your home might be worth? Contact us for a FREE valuation!

Our team is ready to help you sell your home for the highest possible price ASAP

Bought with Nathan H Shapiro • Long & Foster Real Estate, Inc.





