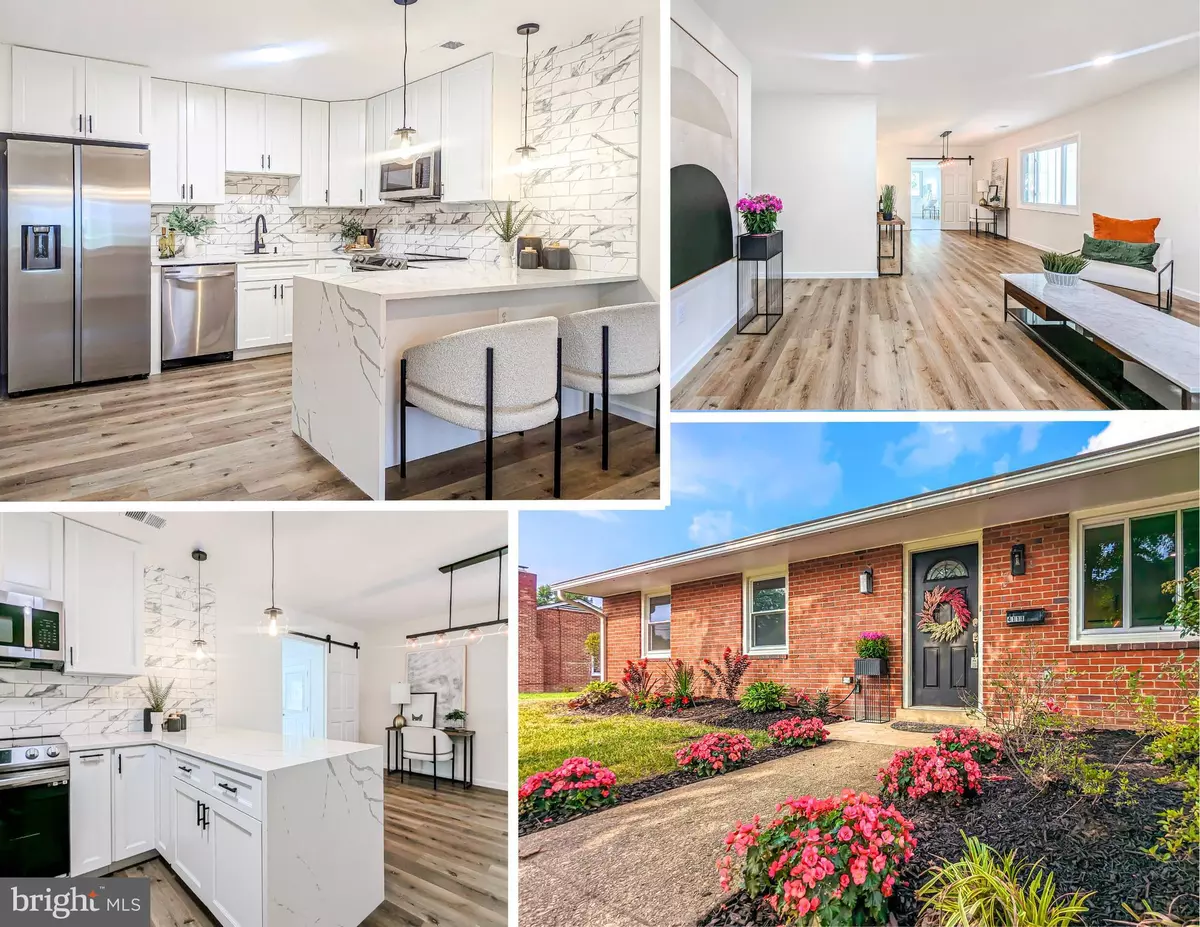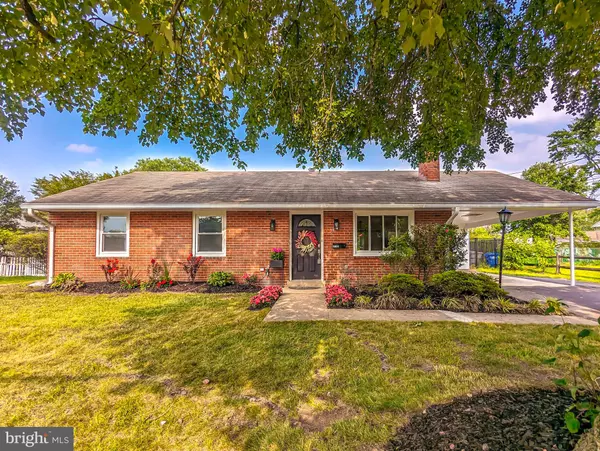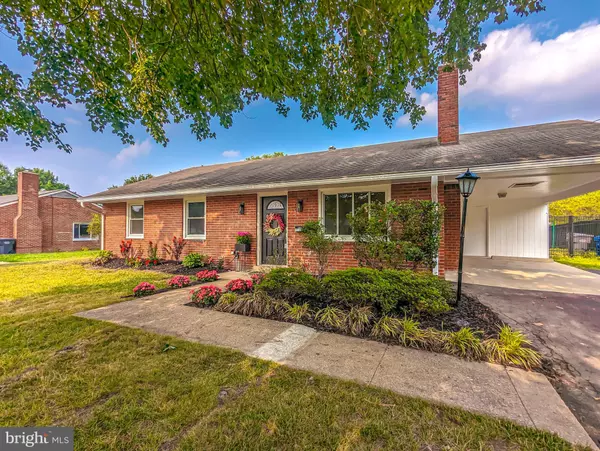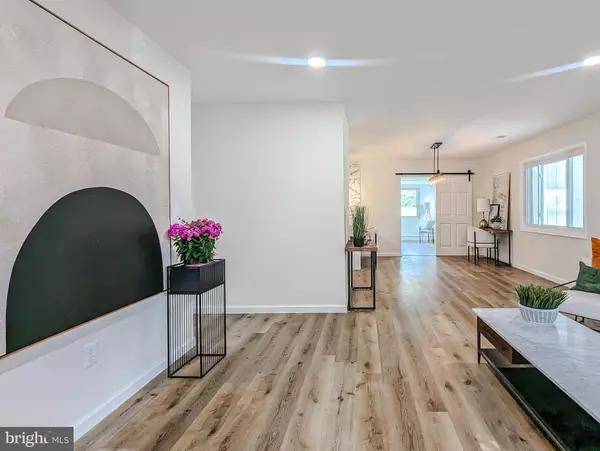$682,000
$654,999
4.1%For more information regarding the value of a property, please contact us for a free consultation.
4111 SUMMIT PL Alexandria, VA 22312
3 Beds
2 Baths
1,410 SqFt
Key Details
Sold Price $682,000
Property Type Single Family Home
Sub Type Detached
Listing Status Sold
Purchase Type For Sale
Square Footage 1,410 sqft
Price per Sqft $483
Subdivision Parklawn
MLS Listing ID VAFX2134676
Sold Date 08/02/23
Style Ranch/Rambler,Raised Ranch/Rambler
Bedrooms 3
Full Baths 2
HOA Y/N N
Abv Grd Liv Area 1,410
Originating Board BRIGHT
Year Built 1955
Annual Tax Amount $6,167
Tax Year 2023
Lot Size 10,500 Sqft
Acres 0.24
Property Description
Prepare to be amazed by this upgraded, meticulously maintained and move-in ready home that radiates a genuine pride of ownership. Updated from top to bottom, this beautiful residence offers 3 bedrooms, 2 full baths, and a spacious family room.
Notable upgrades encompass a new HVAC system, updated electrical panel, stylish kitchen cabinets, sleek stainless steel appliances, new flooring throughout, modern fixtures, an inviting fireplace, fresh paint, stunning granite kitchen countertops, a tasteful backsplash, recessed lights, and renovated bathrooms.
Upon entering the main level, you'll be greeted by an open living space adorned with gleaming plank floors. The kitchen showcases exquisite granite countertops and high-quality stainless steel appliances. The generous living and dining areas provide ample space for relaxation and entertaining.
The owner's suite boasts an en-suite bath with exceptional lighting, ensuring a tranquil retreat. The expansive family room features recessed lighting, fostering an open and inviting ambiance that is perfect for unwinding or hosting guests.
Words alone cannot do justice to the splendor of this home - it must be seen. Say "YES" to your new home and experience the epitome of comfort and style. Welcome Home!
Location
State VA
County Fairfax
Zoning 130
Rooms
Main Level Bedrooms 3
Interior
Interior Features Bar, Breakfast Area, Combination Dining/Living, Combination Kitchen/Dining, Combination Kitchen/Living, Floor Plan - Open, Kitchen - Eat-In, Kitchen - Island, Recessed Lighting
Hot Water Natural Gas
Cooling Attic Fan, Energy Star Cooling System, Heat Pump(s), Programmable Thermostat
Flooring Laminate Plank
Fireplaces Number 1
Fireplaces Type Electric, Insert
Equipment Built-In Microwave, Dishwasher, Disposal, ENERGY STAR Dishwasher, ENERGY STAR Refrigerator, Exhaust Fan, Icemaker, Microwave, Oven - Self Cleaning, Oven/Range - Electric, Refrigerator, Six Burner Stove, Stainless Steel Appliances, Stove, Washer, Water Heater - High-Efficiency
Furnishings No
Fireplace Y
Window Features Energy Efficient
Appliance Built-In Microwave, Dishwasher, Disposal, ENERGY STAR Dishwasher, ENERGY STAR Refrigerator, Exhaust Fan, Icemaker, Microwave, Oven - Self Cleaning, Oven/Range - Electric, Refrigerator, Six Burner Stove, Stainless Steel Appliances, Stove, Washer, Water Heater - High-Efficiency
Heat Source Natural Gas
Laundry Dryer In Unit, Washer In Unit
Exterior
Water Access N
Roof Type Architectural Shingle
Accessibility Other
Garage N
Building
Story 1
Foundation Slab
Sewer Public Sewer
Water Public
Architectural Style Ranch/Rambler, Raised Ranch/Rambler
Level or Stories 1
Additional Building Above Grade, Below Grade
Structure Type Dry Wall
New Construction N
Schools
School District Fairfax County Public Schools
Others
Senior Community No
Tax ID 0614 06N 0027
Ownership Fee Simple
SqFt Source Assessor
Acceptable Financing Conventional, FHA, Cash, VA
Listing Terms Conventional, FHA, Cash, VA
Financing Conventional,FHA,Cash,VA
Special Listing Condition Standard
Read Less
Want to know what your home might be worth? Contact us for a FREE valuation!

Our team is ready to help you sell your home for the highest possible price ASAP

Bought with Eric Leon Haskins • Fairfax Realty Elite





