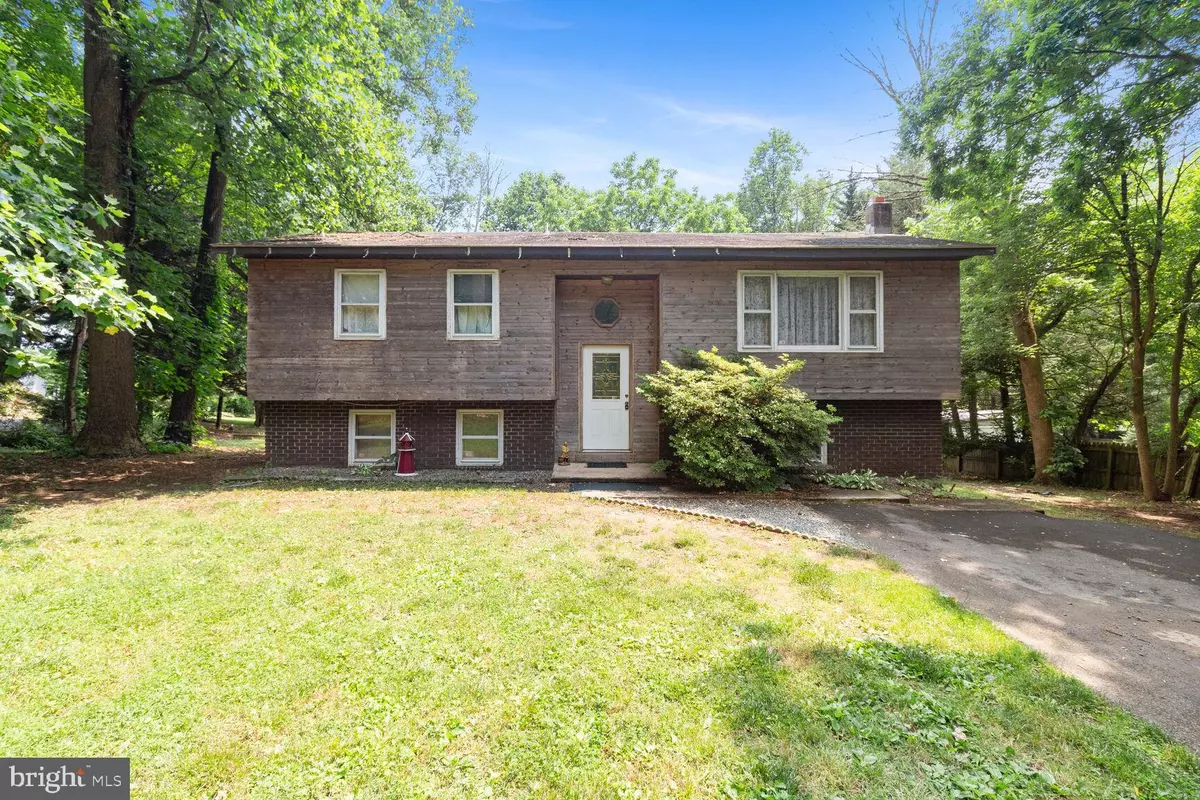$225,000
$220,000
2.3%For more information regarding the value of a property, please contact us for a free consultation.
46 WOODLYN RD Rising Sun, MD 21911
3 Beds
1 Bath
1,830 SqFt
Key Details
Sold Price $225,000
Property Type Single Family Home
Sub Type Detached
Listing Status Sold
Purchase Type For Sale
Square Footage 1,830 sqft
Price per Sqft $122
Subdivision Woodlyn Heights
MLS Listing ID MDCC2009420
Sold Date 08/04/23
Style Split Foyer
Bedrooms 3
Full Baths 1
HOA Y/N N
Abv Grd Liv Area 1,080
Originating Board BRIGHT
Year Built 1983
Annual Tax Amount $2,165
Tax Year 2022
Lot Size 0.517 Acres
Acres 0.52
Property Description
Fantastic opportunity to own a single-family home in sought-after Rising Sun just minutes from the Harford County line. Located off Rt. 1 and close to I95. This home has 3 bedrooms on the upper level, a potential 4th and 5th on the lower level, along with a fully finished family room and NO HOA. The home needs some TLC and updates including the roof - approx. 10 years old, well pump replaced - approx. 3.5 years, HVAC system replaced - Oct. 2020, water heater replaced approx. 5 years, the main septic line was replaced and inspected in May 2023, a manhole cover was installed for septic cleanout in May 2023, as well as entire home's electrical wiring was replaced approx. 5 years ago. Wait until you see the yard with plenty of space for outdoor fun. This home has the perfect combination of country living with the convenience of being close to shopping, dining, and more. So don't wait. This opportunity won't last.
Location
State MD
County Cecil
Zoning RR
Rooms
Basement Daylight, Full, Fully Finished, Walkout Level, Side Entrance
Main Level Bedrooms 3
Interior
Interior Features Carpet, Ceiling Fan(s), Combination Kitchen/Dining, Dining Area, Floor Plan - Open, Kitchen - Country, Kitchen - Eat-In, Kitchen - Table Space, Tub Shower
Hot Water Electric
Heating Forced Air
Cooling Central A/C
Flooring Carpet, Other
Equipment Dishwasher, Dryer, Exhaust Fan, Oven/Range - Electric, Refrigerator, Washer, Water Heater
Fireplace N
Window Features Bay/Bow
Appliance Dishwasher, Dryer, Exhaust Fan, Oven/Range - Electric, Refrigerator, Washer, Water Heater
Heat Source Propane - Leased
Laundry Lower Floor
Exterior
Exterior Feature Deck(s)
Garage Spaces 4.0
Pool Above Ground
Water Access N
Roof Type Shingle
Accessibility None
Porch Deck(s)
Road Frontage Easement/Right of Way, Private
Total Parking Spaces 4
Garage N
Building
Story 2
Foundation Other
Sewer On Site Septic, Septic Exists
Water Well
Architectural Style Split Foyer
Level or Stories 2
Additional Building Above Grade, Below Grade
Structure Type Dry Wall
New Construction N
Schools
Elementary Schools Rising Sun
Middle Schools Rising Sun
High Schools Rising Sun
School District Cecil County Public Schools
Others
Senior Community No
Tax ID 0806004660
Ownership Fee Simple
SqFt Source Assessor
Acceptable Financing Conventional, Cash
Listing Terms Conventional, Cash
Financing Conventional,Cash
Special Listing Condition Standard
Read Less
Want to know what your home might be worth? Contact us for a FREE valuation!

Our team is ready to help you sell your home for the highest possible price ASAP

Bought with Victoria O Hay • Berkshire Hathaway HomeServices Homesale Realty





