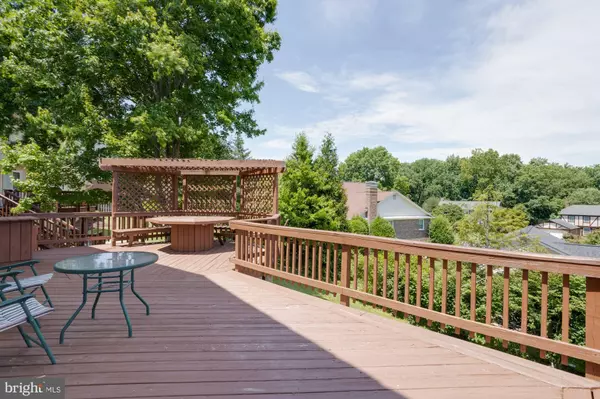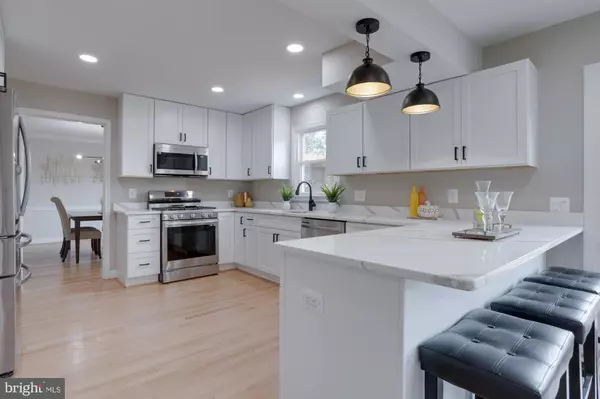$1,153,500
$1,075,000
7.3%For more information regarding the value of a property, please contact us for a free consultation.
3722 RIDGELEA DR Fairfax, VA 22031
5 Beds
4 Baths
3,924 SqFt
Key Details
Sold Price $1,153,500
Property Type Single Family Home
Sub Type Detached
Listing Status Sold
Purchase Type For Sale
Square Footage 3,924 sqft
Price per Sqft $293
Subdivision Ridgelea Hills
MLS Listing ID VAFX2119874
Sold Date 08/10/23
Style Colonial
Bedrooms 5
Full Baths 3
Half Baths 1
HOA Fees $18/mo
HOA Y/N Y
Abv Grd Liv Area 2,624
Originating Board BRIGHT
Year Built 1984
Annual Tax Amount $9,225
Tax Year 2023
Lot Size 10,553 Sqft
Acres 0.24
Property Description
Incredible, updated 5 bedroom Colonial with brand new kitchen and primary bath. With nearly 4,000 square feet of living space, rainy days of hide-n-seek will not be boring! As you walk across the foyer's new ceramic floor, note the expansive 2-car garage entrance and the double entry closets for the home. The newly refinished hardwood floors flow through the entire main level, illuminated by the natural light entering through the floor to ceiling windows. The formal living and dining rooms provide an excellent space to host holiday gatherings. The centrally located kitchen has just been completely renovated with white shaker cabinets, stainless steel appliances, and designer pendant lights. The peninsula island offers additional seating and prep space, and opens to the breakfast area. Step out to the elevated deck--the perfect location for your resident barbeque master to impress guests! The expansive family room is anchored by the cozy wood-burning fireplace.
Upstairs, the primary suite awaits with its newly updated walk-in closet. But the brand new primary bath is the diamond of the home with herringbone-tiled floors and gleaming, modern fixtures. Melt away stress with a luxurious bubble bath in the soaking tub or a steamy shower. Down the hall you will find 3 spacious secondary bedrooms, an updated hall bathroom, and not one but two hall storage closets!
The finished lower level features an expansive rec room with recessed lighting, luxury vinyl flooring, and a second wood-burning fireplace - complete with a brand new sliding glass door to the yard space. Bedroom 5 is ready for Aunt Linda's visits, with access to the newly renovated full bath! There is also a bonus room that can function as a den, home office, or workout space. Got stuff? Storage is never an issue here with a large under the stairs closet and the laundry/utility room- both with plenty of space.
Feeds into the coveted Mantua ES/Frost MS/Woodson HS pyramid. Optimally located off Little River Turnpike, with easy access to all the major commuter routes, Trader Joe's, Fair City Mall and the Mosaic District. New bathrooms, new kitchen, updated flooring, recessed lighting - seriously, what are you waiting for? Come take a peak and stay.
Location
State VA
County Fairfax
Zoning 120
Rooms
Other Rooms Living Room, Dining Room, Primary Bedroom, Bedroom 2, Bedroom 3, Bedroom 4, Bedroom 5, Kitchen, Family Room, Den, Foyer, Breakfast Room, Laundry, Recreation Room, Bathroom 2, Bathroom 3, Primary Bathroom, Half Bath
Basement Walkout Level, Fully Finished
Interior
Interior Features Ceiling Fan(s), Breakfast Area, Carpet, Family Room Off Kitchen, Kitchen - Gourmet, Primary Bath(s), Soaking Tub, Stall Shower, Tub Shower, Upgraded Countertops, Walk-in Closet(s), Wood Floors
Hot Water Natural Gas
Heating Forced Air
Cooling Central A/C
Fireplaces Number 2
Equipment Built-In Microwave, Dryer, Washer, Dishwasher, Disposal, Refrigerator, Icemaker, Stove
Fireplace Y
Appliance Built-In Microwave, Dryer, Washer, Dishwasher, Disposal, Refrigerator, Icemaker, Stove
Heat Source Natural Gas
Laundry Has Laundry, Lower Floor
Exterior
Exterior Feature Deck(s)
Parking Features Garage Door Opener, Inside Access
Garage Spaces 6.0
Amenities Available Common Grounds
Water Access N
Accessibility None
Porch Deck(s)
Attached Garage 2
Total Parking Spaces 6
Garage Y
Building
Story 3
Foundation Other
Sewer Public Sewer
Water Public
Architectural Style Colonial
Level or Stories 3
Additional Building Above Grade, Below Grade
New Construction N
Schools
Elementary Schools Mantua
Middle Schools Frost
High Schools Woodson
School District Fairfax County Public Schools
Others
HOA Fee Include Common Area Maintenance
Senior Community No
Tax ID 0584 28 0103
Ownership Fee Simple
SqFt Source Assessor
Special Listing Condition Standard
Read Less
Want to know what your home might be worth? Contact us for a FREE valuation!

Our team is ready to help you sell your home for the highest possible price ASAP

Bought with Jin S Yon • eXp Realty LLC





