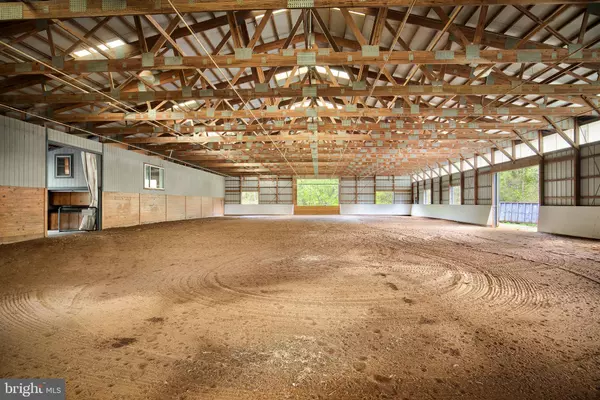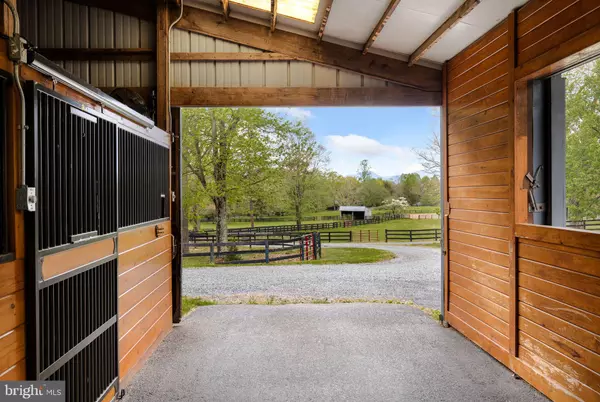$1,500,000
$1,600,000
6.3%For more information regarding the value of a property, please contact us for a free consultation.
11612 PUTNAMS MILL RD Hume, VA 22639
3 Beds
4 Baths
4,433 SqFt
Key Details
Sold Price $1,500,000
Property Type Single Family Home
Sub Type Detached
Listing Status Sold
Purchase Type For Sale
Square Footage 4,433 sqft
Price per Sqft $338
Subdivision None Available
MLS Listing ID VAFQ2008246
Sold Date 08/10/23
Style Colonial
Bedrooms 3
Full Baths 3
Half Baths 1
HOA Y/N N
Abv Grd Liv Area 3,173
Originating Board BRIGHT
Year Built 1989
Annual Tax Amount $11,750
Tax Year 2022
Lot Size 20.000 Acres
Acres 20.0
Property Description
Winters without the Cold, Summers without the Heat and Rain without getting Wet- An incredible opportunity to own this classic, 20-acre Equestrian estate offering a lifestyle every Rider dreams of having! Featuring a 135' x 72' Morton-built, Indoor Sand Riding Arena with attached 6-Stallion (reinforced-walled) Stalls, Tack Room, Viewing Room and a German-designed (and built) Arena Waterer to help eliminate dust and improve comfort while riding. PLUS, a separate 6-stall Center Aisle Barn with Broodmare dividers, Tack Room, Heated Wash Rack and Hay Storage. It gets better! There is also an outdoor arena and round pen for exercise/training and the entire property features 100% Solar offering Electric bills often limited to only a nominal service fee! A recently updated 4-bedroom Colonial-style home naturally awaits following the beautiful tree-lined drive with pasture and mountain views. Plenty of new updates including new paint, refinished wood floors, mechanics and distribution boxes. After your ride, enjoy time relaxing by the newly-reconditioned in-ground pool and hardscape patio. Or, during Hunt Season, capture the excitement of the Old Dominion Hounds running across the Land - A true Equestrian's dream property just 1 hour to the Pentagon, 50 mins to Tysons and Dulles International Airport.
Features: Remainder of 50-year Warranty on the Morton 135' x 72' Indoor Riding Arena w/ 6-attached stalls, separate 6-stall Barn, Large Outdoor Arena, Exercise Round Pen, Heated In-ground Pool, Owned-Solar Electric System, Whole-House 24kW Generator, Electric Car Charging, Newer Gas Furnace and Heat Pump, New Septic Distribution Boxes (2022), 400 Amp Power, Home Theatre, Dog Washing Station, Gleaming Hardwood Floors (May 2023), New Paint 2023, Electric Outlets/Switches in 2023, Large Bonus Room, Stunning Main bath, Central Vacuum, Cherry Cabinets, Granite Counters, Double Oven in the Kitchen, Garage update, Creek on-site. Potential for Conservation Easement and Stall Lease Income.
Location
State VA
County Fauquier
Zoning RA
Direction Southwest
Rooms
Other Rooms Living Room, Dining Room, Kitchen, Family Room, Foyer, Bedroom 1, Laundry, Mud Room, Other, Utility Room, Media Room, Bathroom 1, Bathroom 2
Basement Fully Finished, Heated, Outside Entrance, Poured Concrete, Rear Entrance, Walkout Stairs, Windows
Interior
Interior Features Additional Stairway, Breakfast Area, Cedar Closet(s), Ceiling Fan(s), Central Vacuum, Dining Area, Family Room Off Kitchen, Floor Plan - Traditional, Formal/Separate Dining Room, Kitchen - Eat-In, Primary Bath(s), Stall Shower, Stove - Wood, Upgraded Countertops, Walk-in Closet(s), Wood Floors, Window Treatments, Other
Hot Water Electric
Heating Forced Air, Central, Heat Pump - Gas BackUp
Cooling Central A/C, Ceiling Fan(s), Heat Pump(s)
Flooring Hardwood, Ceramic Tile, Engineered Wood, Tile/Brick
Fireplaces Number 2
Fireplaces Type Wood
Equipment Built-In Range, Central Vacuum, Dishwasher, Dryer, Refrigerator, Stainless Steel Appliances, Washer, Stove, Oven - Double
Furnishings No
Fireplace Y
Window Features Casement,Double Hung,Double Pane,Screens,Vinyl Clad
Appliance Built-In Range, Central Vacuum, Dishwasher, Dryer, Refrigerator, Stainless Steel Appliances, Washer, Stove, Oven - Double
Heat Source Propane - Owned
Laundry Basement
Exterior
Exterior Feature Patio(s), Porch(es), Screened
Parking Features Additional Storage Area, Garage - Side Entry, Garage Door Opener, Oversized, Inside Access
Garage Spaces 12.0
Fence Board, Wood, Wire
Pool Concrete, Fenced, Filtered, Gunite, Heated, In Ground
Utilities Available Electric Available, Propane, Phone Connected
Water Access N
View Mountain, Pasture, Trees/Woods
Roof Type Shingle
Accessibility Level Entry - Main
Porch Patio(s), Porch(es), Screened
Attached Garage 2
Total Parking Spaces 12
Garage Y
Building
Lot Description Backs to Trees, Hunting Available, Landscaping, Level, No Thru Street, Partly Wooded, Private, Unrestricted, Stream/Creek
Story 2
Foundation Concrete Perimeter
Sewer On Site Septic
Water Well
Architectural Style Colonial
Level or Stories 2
Additional Building Above Grade, Below Grade
Structure Type Dry Wall
New Construction N
Schools
Elementary Schools Call School Board
Middle Schools Call School Board
High Schools Fauquier
School District Fauquier County Public Schools
Others
Pets Allowed Y
Senior Community No
Tax ID 6926-65-6623
Ownership Fee Simple
SqFt Source Assessor
Acceptable Financing Cash, Conventional, FHA, USDA, VA
Horse Property Y
Horse Feature Arena, Horse Trails, Horses Allowed, Paddock, Riding Ring, Stable(s)
Listing Terms Cash, Conventional, FHA, USDA, VA
Financing Cash,Conventional,FHA,USDA,VA
Special Listing Condition Standard
Pets Allowed No Pet Restrictions
Read Less
Want to know what your home might be worth? Contact us for a FREE valuation!

Our team is ready to help you sell your home for the highest possible price ASAP

Bought with Rebecca D McCullough • McEnearney Associates, Inc.





