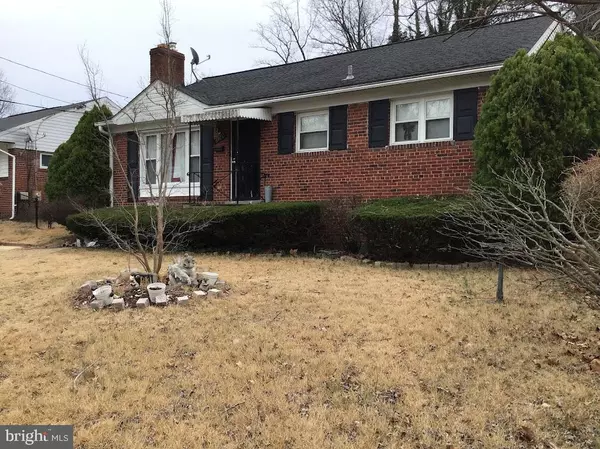$355,000
$330,000
7.6%For more information regarding the value of a property, please contact us for a free consultation.
6903 LANSDALE District Heights, MD 20747
3 Beds
2 Baths
2,106 SqFt
Key Details
Sold Price $355,000
Property Type Single Family Home
Sub Type Detached
Listing Status Sold
Purchase Type For Sale
Square Footage 2,106 sqft
Price per Sqft $168
Subdivision District Heights
MLS Listing ID MDPG2076314
Sold Date 08/10/23
Style Raised Ranch/Rambler
Bedrooms 3
Full Baths 2
HOA Y/N N
Abv Grd Liv Area 1,053
Originating Board BRIGHT
Year Built 1956
Annual Tax Amount $4,948
Tax Year 2023
Lot Size 6,702 Sqft
Acres 0.15
Property Description
This all Brick 3 Bedroom 2 Full Bath Raised Rambler has strong bones but needs a little TLC to make it your home sweet home. In addition to a Newer Roof, it has Newer Gutters and Newer Windows in the Fully Finished Basement. As you enter the house, to the Right are the 3 Bedrooms and 1 Full Bath. The Bedrooms have windows on both sides that capture natural light. To the Left is the Living Room with a Brick Fireplace and a beautifully carved Mantel. Off the Living Room is the Dining Area with Chair Railings, and a Corner Built-In for small precious items. Adjacent is the Kitchen with Ceramic Tile. Off the Kitchen is the stairwell that leads to the Fully Finished Basement, or you may exit the home through the Rear Door that leads to the Screened Porch and Backyard. Just Beyond the Screened Porch is a Shed. The Backyard is Fully Fenced in and is the perfect space for special gatherings. The Basement with Outside Entry is Fully Finished and has Ceramic Tile Flooring, a Built-in Bar, and a Sink. There is a lot of storage, a Full Bath featuring a Fiberglass Shower, and a vanity. The home is just minutes from banking, restaurants, and shopping.
Location
State MD
County Prince Georges
Zoning RSF65
Rooms
Other Rooms Bedroom 3, Bathroom 1, Bathroom 2
Basement Daylight, Partial, Fully Finished, Outside Entrance, Walkout Stairs
Main Level Bedrooms 3
Interior
Hot Water Natural Gas
Heating Central
Cooling Central A/C
Fireplaces Number 1
Fireplace Y
Heat Source Natural Gas
Laundry Basement
Exterior
Garage Spaces 2.0
Waterfront N
Water Access N
Roof Type Shingle
Accessibility None
Parking Type Driveway, On Street
Total Parking Spaces 2
Garage N
Building
Story 2
Foundation Slab
Sewer Public Sewer
Water Public
Architectural Style Raised Ranch/Rambler
Level or Stories 2
Additional Building Above Grade, Below Grade
New Construction N
Schools
School District Prince George'S County Public Schools
Others
Senior Community No
Tax ID 17060574467
Ownership Fee Simple
SqFt Source Assessor
Acceptable Financing Cash, Conventional, FHA
Listing Terms Cash, Conventional, FHA
Financing Cash,Conventional,FHA
Special Listing Condition Standard
Read Less
Want to know what your home might be worth? Contact us for a FREE valuation!

Our team is ready to help you sell your home for the highest possible price ASAP

Bought with Maria Sanchez • Smart Realty, LLC






