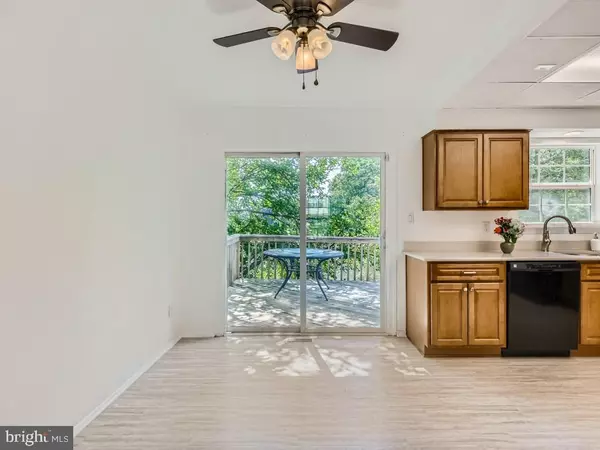$335,000
$349,000
4.0%For more information regarding the value of a property, please contact us for a free consultation.
209 WOOD VALLEY CT Abingdon, MD 21009
4 Beds
2 Baths
1,400 SqFt
Key Details
Sold Price $335,000
Property Type Single Family Home
Sub Type Detached
Listing Status Sold
Purchase Type For Sale
Square Footage 1,400 sqft
Price per Sqft $239
Subdivision Laurel Valley
MLS Listing ID MDHR2022302
Sold Date 08/17/23
Style Split Foyer
Bedrooms 4
Full Baths 2
HOA Fees $14/ann
HOA Y/N Y
Abv Grd Liv Area 1,400
Originating Board BRIGHT
Year Built 1984
Annual Tax Amount $2,244
Tax Year 2023
Lot Size 9,237 Sqft
Acres 0.21
Property Description
Welcome home! This fresh bi-level property is located in the desirable Laurel Valley neighborhood, in the coveted Patterson District! This well-maintained home features four bedrooms and two updated bathrooms. Open floor plan provides great flow for indoor and outdoor entertaining. The kitchen flows to the deck with stairs to the rear yard. Updated maple kitchen has soft-close cabinets and drawers. Updated appliances, an island, and an eating nook for quick meals or casual dining. Slider and many windows have been updated. Newer furnace, roof, bathrooms, and so many more updates.. The lower level offers a comfortable family room, providing an additional area to relax, watch movies, or spend quality time with loved ones. Complete with a shed, providing extra storage for outdoor equipment, tools, or seasonal items. Solar energy sells back to the grid. Sidewalks, nearby shopping, restaurants, close to I-95, but quiet tree-lined streets. Easy to see and ready for you to move in. Seller willing to help with closing costs, or more updates for the buyer at closing.
Location
State MD
County Harford
Zoning R3
Rooms
Other Rooms Living Room, Bedroom 4, Kitchen, Family Room, Laundry, Bathroom 1, Bathroom 2, Bathroom 3
Main Level Bedrooms 2
Interior
Hot Water Electric
Heating Heat Pump(s)
Cooling Central A/C
Flooring Carpet, Laminated
Heat Source Electric
Laundry Lower Floor
Exterior
Exterior Feature Deck(s)
Garage Spaces 2.0
Waterfront N
Water Access N
Roof Type Asphalt
Accessibility None
Porch Deck(s)
Parking Type Driveway, On Street
Total Parking Spaces 2
Garage N
Building
Lot Description Cul-de-sac, Landscaping
Story 2
Foundation Block
Sewer Public Sewer
Water Public
Architectural Style Split Foyer
Level or Stories 2
Additional Building Above Grade, Below Grade
Structure Type Dry Wall
New Construction N
Schools
School District Harford County Public Schools
Others
Pets Allowed Y
Senior Community No
Tax ID 1301008714
Ownership Fee Simple
SqFt Source Assessor
Acceptable Financing Cash, Conventional, FHA
Listing Terms Cash, Conventional, FHA
Financing Cash,Conventional,FHA
Special Listing Condition Standard
Pets Description No Pet Restrictions
Read Less
Want to know what your home might be worth? Contact us for a FREE valuation!

Our team is ready to help you sell your home for the highest possible price ASAP

Bought with William Rossi • Cummings & Co. Realtors






