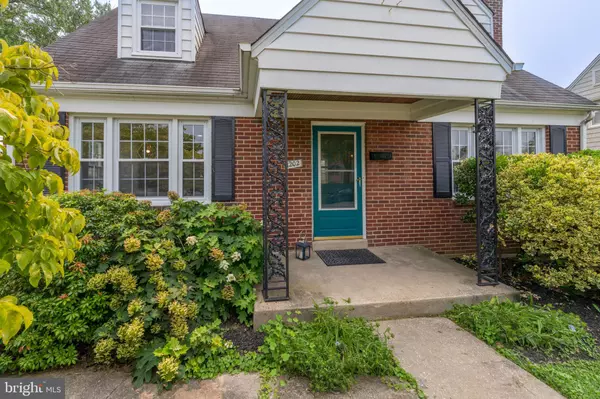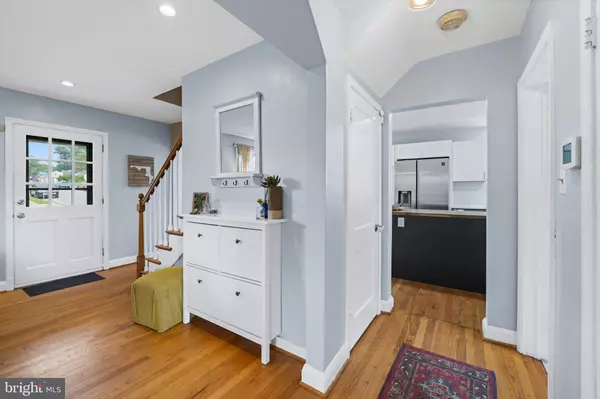$415,000
$399,000
4.0%For more information regarding the value of a property, please contact us for a free consultation.
1202 MALBAY DR Lutherville Timonium, MD 21093
2 Beds
2 Baths
1,913 SqFt
Key Details
Sold Price $415,000
Property Type Single Family Home
Sub Type Detached
Listing Status Sold
Purchase Type For Sale
Square Footage 1,913 sqft
Price per Sqft $216
Subdivision Towsonvale
MLS Listing ID MDBC2073310
Sold Date 08/18/23
Style Cape Cod
Bedrooms 2
Full Baths 1
Half Baths 1
HOA Y/N N
Abv Grd Liv Area 1,275
Originating Board BRIGHT
Year Built 1954
Annual Tax Amount $3,910
Tax Year 2019
Lot Size 8,190 Sqft
Acres 0.19
Property Description
Fantastic home in sought after Towsonvale with a gorgeous new gourmet kitchen!!! When you pull into the driveway of this adorable cape cod, you will immediately feel the charm. The covered front porch welcomes you into a sun-filled living room with built-in bookshelves and a wood burning fireplace. This area is flooded with natural light from large picture window. The beautiful new white kitchen has stainless steel appliances, tons of cabinets, table space & Cortez countertops with a woodblock island! This level also offers a half bath and space to recreate a 3rd bedroom if needed. Upstairs, you will find 2 very spacious bedrooms both with ceiling fans as well as an updated full bath. The fully finished lower level provides additional family room space, potential for another bedroom/office, lots of storage as well as a laundry/utility room. The lower level has exterior access to the back yard. The kitchen also leads outback to a Trex covered porch and a fabulous, fully fenced backyard. This home is perfect for outdoor living with a patio, huge yard and firepit space. The property also conveys with a large storage shed. You will find hardwood floors throughout the main and upper levels as well as replacement windows everywhere. This well-maintained home is zoned for Lutherville Lab, Ridgely Middle and Towson High. Make your appointment today or stop by the open house on Wednesday, July 19th from 12-2pm and/or Saturday, July 22nd from 12-2pm!!
Location
State MD
County Baltimore
Zoning *
Rooms
Other Rooms Living Room, Bedroom 2, Kitchen, Family Room, Foyer, Bedroom 1, Laundry, Other, Bathroom 1, Half Bath
Basement Connecting Stairway, Daylight, Partial, Heated, Improved, Outside Entrance, Rear Entrance, Sump Pump, Walkout Stairs, Windows, Fully Finished
Interior
Interior Features Built-Ins, Ceiling Fan(s), Chair Railings, Crown Moldings, Dining Area, Entry Level Bedroom, Recessed Lighting, Bathroom - Tub Shower, Wood Floors, Stove - Wood, Window Treatments, Carpet
Hot Water Natural Gas
Heating Forced Air
Cooling Ceiling Fan(s), Central A/C
Flooring Hardwood, Carpet, Concrete
Fireplaces Number 1
Fireplaces Type Brick, Mantel(s)
Equipment Dryer, Washer, Exhaust Fan, Disposal, Refrigerator, Stove, Microwave, Water Heater
Fireplace Y
Window Features Screens,Replacement
Appliance Dryer, Washer, Exhaust Fan, Disposal, Refrigerator, Stove, Microwave, Water Heater
Heat Source Natural Gas
Exterior
Exterior Feature Patio(s), Porch(es)
Garage Spaces 2.0
Fence Fully
Water Access N
Roof Type Asphalt
Street Surface Black Top
Accessibility None
Porch Patio(s), Porch(es)
Total Parking Spaces 2
Garage N
Building
Story 3
Foundation Block
Sewer Public Sewer
Water Public
Architectural Style Cape Cod
Level or Stories 3
Additional Building Above Grade, Below Grade
New Construction N
Schools
Elementary Schools Lutherville Laboratory
Middle Schools Ridgely
High Schools Towson High Law & Public Policy
School District Baltimore County Public Schools
Others
Senior Community No
Tax ID 04090908551630
Ownership Ground Rent
SqFt Source Estimated
Acceptable Financing Negotiable
Listing Terms Negotiable
Financing Negotiable
Special Listing Condition Standard
Read Less
Want to know what your home might be worth? Contact us for a FREE valuation!

Our team is ready to help you sell your home for the highest possible price ASAP

Bought with Graham Burch • Cummings & Co. Realtors





