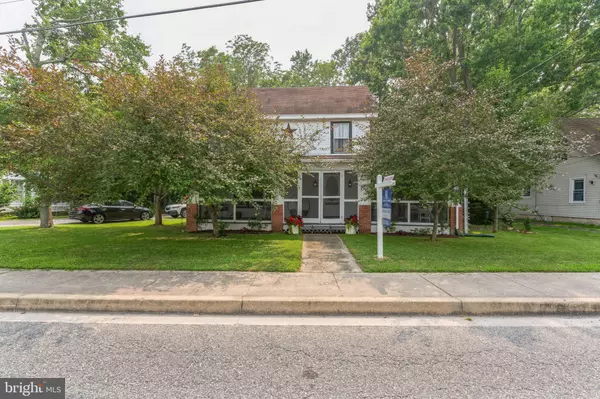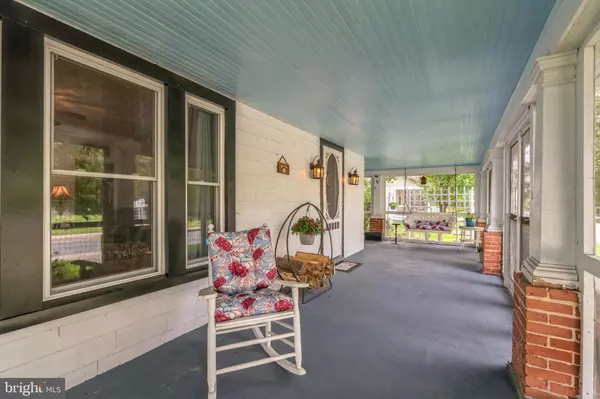$322,000
$329,000
2.1%For more information regarding the value of a property, please contact us for a free consultation.
3990 MAIN STREET Trappe, MD 21673
3 Beds
2 Baths
1,912 SqFt
Key Details
Sold Price $322,000
Property Type Single Family Home
Sub Type Detached
Listing Status Sold
Purchase Type For Sale
Square Footage 1,912 sqft
Price per Sqft $168
Subdivision None Available
MLS Listing ID MDTA2005678
Sold Date 08/18/23
Style Other
Bedrooms 3
Full Baths 2
HOA Y/N N
Abv Grd Liv Area 1,912
Originating Board BRIGHT
Year Built 1900
Annual Tax Amount $1,368
Tax Year 2023
Lot Size 8,712 Sqft
Acres 0.2
Property Description
Step back in time and discover the charm and character of this historic gem! Nestled in-town, this captivating house has been lovingly maintained throughout the years. With almost 2000 square feet of living space, three bedrooms, two bathrooms, and a fenced-in backyard, this home offers a delightful blend of vintage appeal and modern comfort. One of the highlights of this home is the screened-in wrap around porch, where you can savor your morning coffee or unwind after a long day, enjoying the fresh air while being protected from the elements. It's the perfect spot to entertain guests or simply enjoy some quiet time alone. Conveniently located in the heart of town, this house offers easy access to shops, restaurants, parks and all the amenities Trappe has to offer. Additionally, the beautifully landscaped yard provides a serene escape from the hustle and bustle of everyday life. Don't miss the opportunity to own a piece of history and create your own memories in this charming home.
Location
State MD
County Talbot
Zoning RES
Rooms
Main Level Bedrooms 3
Interior
Interior Features Attic, Dining Area, Stove - Wood
Hot Water Electric
Heating Heat Pump(s), Other
Cooling Attic Fan, Heat Pump(s)
Fireplaces Number 1
Fireplaces Type Free Standing, Wood
Equipment Dishwasher, Oven/Range - Electric, Refrigerator, Washer, Dryer
Fireplace Y
Appliance Dishwasher, Oven/Range - Electric, Refrigerator, Washer, Dryer
Heat Source Electric, Oil, Other
Exterior
Exterior Feature Porch(es)
Garage Garage - Front Entry
Garage Spaces 4.0
Fence Rear
Utilities Available Cable TV Available
Waterfront N
Water Access N
Accessibility Level Entry - Main
Porch Porch(es)
Parking Type Detached Garage, Driveway
Total Parking Spaces 4
Garage Y
Building
Story 2
Foundation Crawl Space
Sewer Public Sewer
Water Public
Architectural Style Other
Level or Stories 2
Additional Building Above Grade, Below Grade
New Construction N
Schools
High Schools Easton
School District Talbot County Public Schools
Others
Senior Community No
Tax ID 2103105083
Ownership Fee Simple
SqFt Source Estimated
Acceptable Financing Cash, Conventional
Listing Terms Cash, Conventional
Financing Cash,Conventional
Special Listing Condition Standard
Read Less
Want to know what your home might be worth? Contact us for a FREE valuation!

Our team is ready to help you sell your home for the highest possible price ASAP

Bought with Edwin M Matthews • Benson & Mangold, LLC






