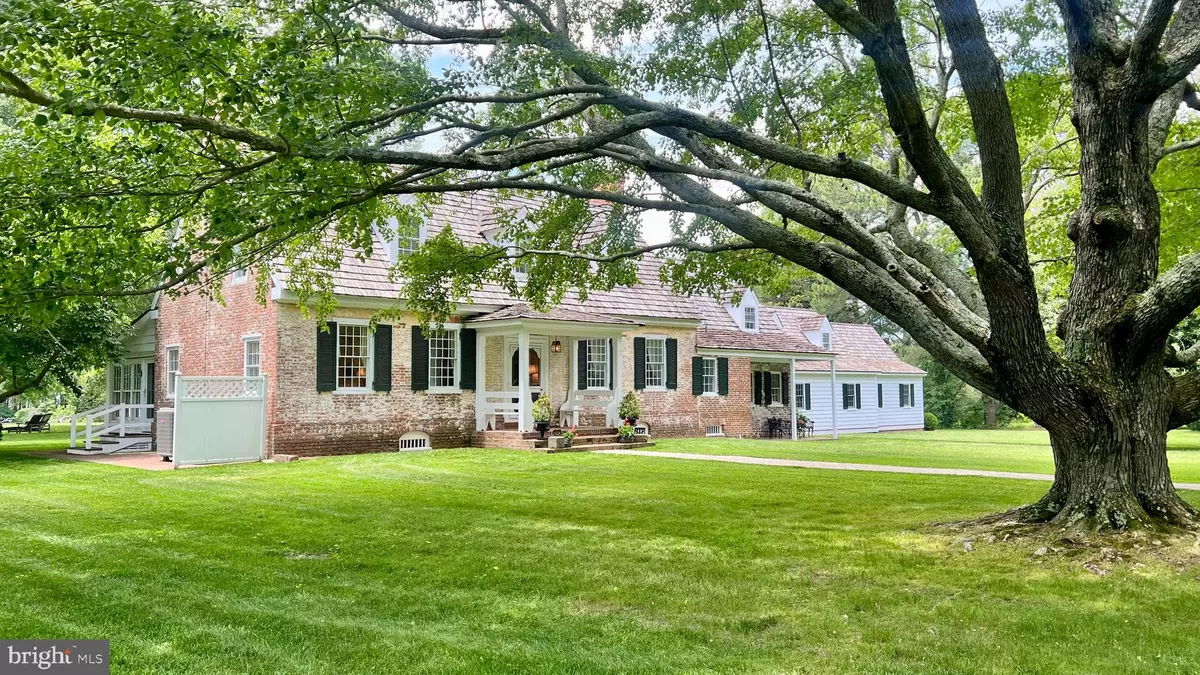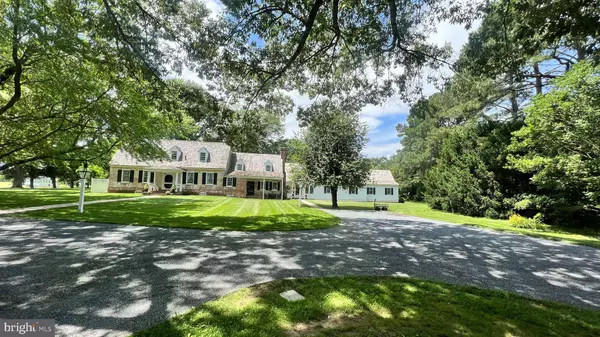$3,735,000
$3,975,000
6.0%For more information regarding the value of a property, please contact us for a free consultation.
3526 HAMPDEN DR Trappe, MD 21673
6 Beds
8 Baths
6,881 SqFt
Key Details
Sold Price $3,735,000
Property Type Single Family Home
Sub Type Detached
Listing Status Sold
Purchase Type For Sale
Square Footage 6,881 sqft
Price per Sqft $542
Subdivision Hampden
MLS Listing ID MDTA2002524
Sold Date 08/21/23
Style Colonial
Bedrooms 6
Full Baths 5
Half Baths 3
HOA Y/N N
Abv Grd Liv Area 6,881
Originating Board BRIGHT
Year Built 1663
Annual Tax Amount $11,992
Tax Year 2023
Lot Size 24.730 Acres
Acres 24.73
Property Description
Welcome to "Hampden," an exceptional estate located on picturesque La Trappe Creek. This remarkable property is a testament to architectural history. The main house envelopes the original structure, which dates to 1663 (now a charming den) with additions spanning the 300+ years since. The present owner meticulously renovated the entire house in 2018 including restoring the structural integrity, wiring, HVAC systems, and the addition of kitchen/mud room and primary bedroom wings.
The formal entrance is flanked by two large rooms, exquisite woodworking detail, and original yet pristine wood floors. The front hall leads to an elegant sunroom. From here, take in the view towards the water and the majestic specimen trees which create breathtaking shadows across the rolling lawn at sunset, and a magical park-like setting when the landscape lighting illuminates them at night.
The recently added first-floor primary suite is quietly removed from the rest of the house and a sanctuary unto itself including its own sitting room with fireplace, wet bar, and his/her bathrooms with heated floors each with its own walk-in closet.
The brand new kitchen addition is a culinary masterpiece that will delight even the most discerning chef, boasting top-notch Sub Zero and Wolfe appliances, including a steam oven and a space for a large wine cooler or extra refrigerator. Just off the kitchen is the quintessential Eastern Shore Mud Room, with plenty of counter space and storage: perfect for flower arranging, coat and boot storage and, of course, muddy dogs.
The pool has a charming pool house with two changing rooms and a summer kitchen. The multi-slip dock is deep water (5’ at mean low tide) and powered to host large boats.
For guests, there is a charming accessory building with two bedrooms and a bath. Other buildings include an office or studio with a full bath, perfect for remote work, a fitness center, and a media room or studio (fabulous southern exposure and lighting). There is also a 2-car garage and separate 2-bay shop/garage offering ample space for storage and hobbies.
The farm consists of two parcels: the house parcel of 16 acres+/- consists of the improvements with the additional 8 acres +/- that is deed restricted with a Conservation Easement held by Eastern Shore Land Conservancy to preserve the conservation attributes of the property. Private recreational activity, agricultural use, and accessories supporting agriculture are permitted. Currently under cultivation, the point parcel has hundreds of feet of waterfront and provides a host of opportunities for habitat restoration, pasture, woodland restoration, or the addition of a fresh-water pond. This is a unique opportunity to indulge in your passion for the great outdoors.
Equidistant to Easton, Oxford, and Cambridge, the location couldn’t be more convenient. Don't miss the chance to see this truly exceptional property that seamlessly blends history, luxury, and privacy. Whether you are seeking a peaceful retreat or a place to entertain in style, "Hampden" is the embodiment of refined living. Truly a bucolic and private oasis.
Location
State MD
County Talbot
Zoning A2
Rooms
Other Rooms Living Room, Dining Room, Primary Bedroom, Bedroom 2, Bedroom 3, Bedroom 4, Kitchen, Family Room, Basement, Foyer, Bedroom 1, Study, Laundry, Other, Screened Porch
Basement Outside Entrance, Partially Finished
Main Level Bedrooms 3
Interior
Interior Features Attic/House Fan, Kitchen - Island, Dining Area, Built-Ins, Window Treatments, Entry Level Bedroom, Upgraded Countertops, Primary Bath(s), Wood Floors, WhirlPool/HotTub
Hot Water Bottled Gas
Heating Radiator
Cooling Heat Pump(s)
Fireplaces Number 8
Fireplaces Type Equipment, Mantel(s), Screen
Equipment Cooktop, Dishwasher, Exhaust Fan, Extra Refrigerator/Freezer, Freezer, Icemaker, Microwave, Oven - Double, Oven/Range - Gas, Range Hood, Refrigerator, Six Burner Stove, Stove
Fireplace Y
Appliance Cooktop, Dishwasher, Exhaust Fan, Extra Refrigerator/Freezer, Freezer, Icemaker, Microwave, Oven - Double, Oven/Range - Gas, Range Hood, Refrigerator, Six Burner Stove, Stove
Heat Source Propane - Owned
Laundry Main Floor
Exterior
Exterior Feature Patio(s), Porch(es)
Waterfront Y
Waterfront Description Private Dock Site
Water Access Y
Water Access Desc Fishing Allowed,Canoe/Kayak,Boat - Powered,Private Access,Sail
View Water, Pasture, River
Roof Type Shake
Accessibility None
Porch Patio(s), Porch(es)
Parking Type Off Street
Garage N
Building
Lot Description Open, Private, Rural, Stream/Creek
Story 2
Foundation Brick/Mortar
Sewer Septic Exists
Water Well
Architectural Style Colonial
Level or Stories 2
Additional Building Above Grade, Below Grade
New Construction N
Schools
School District Talbot County Public Schools
Others
Pets Allowed Y
Senior Community No
Tax ID 2103132498
Ownership Fee Simple
SqFt Source Estimated
Security Features Fire Detection System,Monitored
Special Listing Condition Standard
Pets Description No Pet Restrictions
Read Less
Want to know what your home might be worth? Contact us for a FREE valuation!

Our team is ready to help you sell your home for the highest possible price ASAP

Bought with Coard A Benson • Benson & Mangold, LLC






