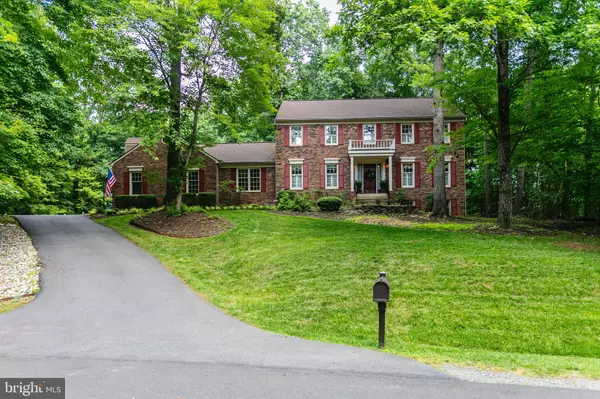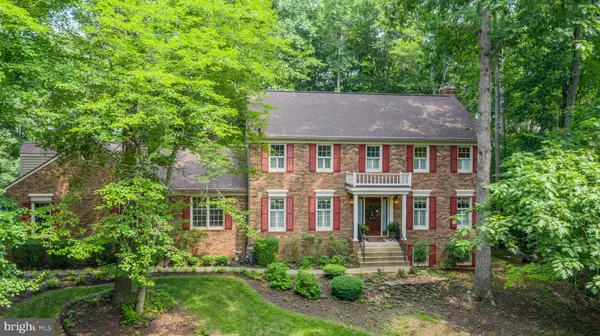$755,000
$749,999
0.7%For more information regarding the value of a property, please contact us for a free consultation.
5126 CANNON BLUFF DR Woodbridge, VA 22192
4 Beds
3 Baths
3,556 SqFt
Key Details
Sold Price $755,000
Property Type Single Family Home
Sub Type Detached
Listing Status Sold
Purchase Type For Sale
Square Footage 3,556 sqft
Price per Sqft $212
Subdivision Cannon Bluff
MLS Listing ID VAPW2053322
Sold Date 08/25/23
Style Colonial
Bedrooms 4
Full Baths 2
Half Baths 1
HOA Fees $6/ann
HOA Y/N Y
Abv Grd Liv Area 2,674
Originating Board BRIGHT
Year Built 1985
Annual Tax Amount $7,070
Tax Year 2022
Lot Size 2.074 Acres
Acres 2.07
Property Description
Welcome home! This private retreat awaits its new owners. Boasting over 3,500 sq.ft. of living space on 3 levels with a two car garage, this spectacular home sits on over 2 acres with plenty of greenery, mature trees, and wildlife. Your new home features 4 bedrooms, 2 full and 1 half baths, an OFFICE on the main level, separate FORMAL DINING and LIVING ROOM rooms, an OPEN CONCEPT kitchen that flows into the large family room. Enjoy your home year round, inside or out!!
Wonderful backyard offers a doggy lot and a small garden to grow your favorite plants and herbs. Throw a ball or bird watch during the spring. In the summer, your extensive deck makes grilling and entertaining with friends a breeze! In the fall, roast marshmallows outside at your firepit on the custom patio by Merrifield Garden Center. Then cozy up next to your wood burning fireplace during the winter. This classic Colonial has been updated with a custom kitchen (white solid maple cabinets and a built-in hutch), granite counters, light fixtures, ceiling fans, and brushed nickel hardware throughout, stainless steel appliances, a newly stained deck, and completely updated master bath. Custom hardwood floors in Living and dining rooms. Plantation shutters, custom window treatments, and new windows on the rear main level of this home. HVAC has been routinely maintained under contract. TRANE WHOLE HOUSE AIR PURIFICATION SYSTEM, GUTTER HELMET, Whole house water purification system, & so much more!!! In addition to being near the Occoquan (views for 3 of four seasons just across the street), you will also be close to parks, golf courses, and great shopping! Picnic in the Cannon Bluff Park, right on the Occoquan with a boat ramp, dock, canoe storage, picnic tables and more!
Location
State VA
County Prince William
Zoning A1
Rooms
Basement Walkout Level, Windows, Interior Access
Main Level Bedrooms 4
Interior
Interior Features Air Filter System, Attic, Built-Ins, Chair Railings, Crown Moldings, Dining Area, Family Room Off Kitchen, Formal/Separate Dining Room, Kitchen - Eat-In, Kitchen - Island, Kitchen - Table Space, Recessed Lighting, Upgraded Countertops, Walk-in Closet(s), Water Treat System, Window Treatments, Wood Floors, Combination Kitchen/Living, Ceiling Fan(s), Floor Plan - Traditional, Stove - Wood, WhirlPool/HotTub
Hot Water 60+ Gallon Tank
Heating Heat Pump(s)
Cooling Air Purification System, Central A/C
Flooring Carpet, Ceramic Tile, Hardwood
Fireplaces Number 2
Fireplaces Type Wood, Brick
Equipment Built-In Microwave, Cooktop, Dishwasher, Dryer - Front Loading, Exhaust Fan, Oven - Double, Refrigerator, Stainless Steel Appliances, Washer - Front Loading
Furnishings No
Fireplace Y
Window Features Bay/Bow,Casement,Screens
Appliance Built-In Microwave, Cooktop, Dishwasher, Dryer - Front Loading, Exhaust Fan, Oven - Double, Refrigerator, Stainless Steel Appliances, Washer - Front Loading
Heat Source Electric
Laundry Has Laundry, Main Floor
Exterior
Exterior Feature Deck(s), Patio(s)
Parking Features Garage - Side Entry, Garage Door Opener
Garage Spaces 2.0
Fence Board, Partially, Rear
Amenities Available Boat Ramp, Lake, Picnic Area, Pier/Dock
Water Access N
View Trees/Woods, Water, River
Street Surface Paved
Accessibility Level Entry - Main
Porch Deck(s), Patio(s)
Attached Garage 2
Total Parking Spaces 2
Garage Y
Building
Lot Description Rear Yard, Trees/Wooded, Backs to Trees
Story 3
Foundation Other, Brick/Mortar
Sewer Septic Exists, Septic = # of BR
Water Well
Architectural Style Colonial
Level or Stories 3
Additional Building Above Grade, Below Grade
New Construction N
Schools
Elementary Schools Westridge
Middle Schools Benton
High Schools Charles J. Colgan Senior
School District Prince William County Public Schools
Others
Pets Allowed Y
Senior Community No
Tax ID 8094-74-1307
Ownership Fee Simple
SqFt Source Assessor
Security Features Motion Detectors,Security System
Acceptable Financing Cash, Conventional, VA
Horse Property N
Listing Terms Cash, Conventional, VA
Financing Cash,Conventional,VA
Special Listing Condition Standard
Pets Allowed No Pet Restrictions
Read Less
Want to know what your home might be worth? Contact us for a FREE valuation!

Our team is ready to help you sell your home for the highest possible price ASAP

Bought with Margaret J Czapiewski • EXP Realty, LLC





