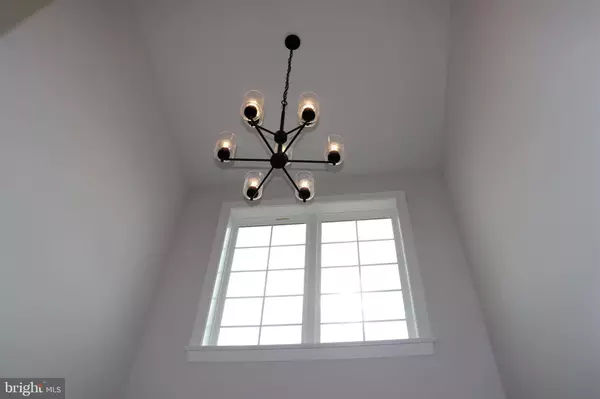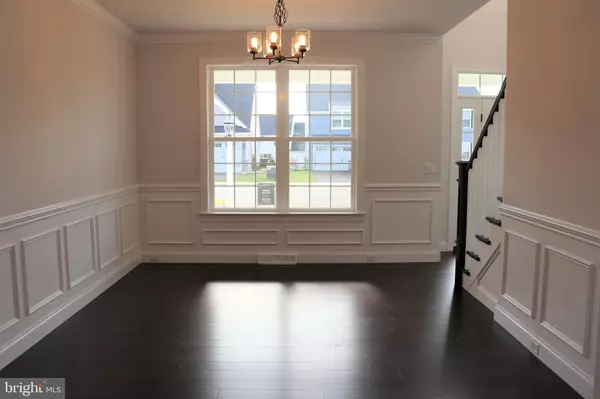$651,612
$651,612
For more information regarding the value of a property, please contact us for a free consultation.
1020 WHITFIELD DR #6 Lancaster, PA 17601
4 Beds
3 Baths
2,779 SqFt
Key Details
Sold Price $651,612
Property Type Single Family Home
Sub Type Detached
Listing Status Sold
Purchase Type For Sale
Square Footage 2,779 sqft
Price per Sqft $234
Subdivision Settlements East
MLS Listing ID PALA2032246
Sold Date 08/25/23
Style Colonial,Craftsman,Traditional
Bedrooms 4
Full Baths 2
Half Baths 1
HOA Fees $25/ann
HOA Y/N Y
Abv Grd Liv Area 2,779
Originating Board BRIGHT
Year Built 2023
Tax Year 2023
Lot Size 7,526 Sqft
Acres 0.17
Property Description
Another quality built by Horst & Son Home Builders. This beauty features a bright & airy 2-story foyer along with 9' ceilings & engineered hardwood blanketing the main level. You'll also find a welcoming great room with a charming barn door & cozy gas fireplace flanked by built-in cabinets open to the breakfast area with sliders to a rear covered patio for outdoor enjoyment which adjoins the delightful kitchen equipped with a generous-sized center island, tile backsplash, undercabinet lighting & a nearby walk-in pantry. The formal dining room is accented with crown & picture molding & French doors lead into the 1st floor study. A mud/laundry room is just inside the garage entrance with built-in bench with pegs. Retreat to the sprawling primary suite which offers 2 walk-in closets, a double-bowl vanity & a beautifully tiled step-in shower with frameless glass surround. 3 additional bedrooms & a full bath with a double-bowl vanity complete the 2nd floor. Other features include a superior wall basement, tankless gas water heater & a 2-car garage with black garage doors.
Location
State PA
County Lancaster
Area Manheim Twp (10539)
Zoning RESIDENTIAL
Rooms
Other Rooms Dining Room, Primary Bedroom, Bedroom 2, Bedroom 3, Bedroom 4, Kitchen, Breakfast Room, Study, Great Room, Laundry, Mud Room, Bathroom 2, Primary Bathroom
Basement Full, Poured Concrete, Sump Pump, Unfinished
Interior
Interior Features Breakfast Area, Built-Ins, Crown Moldings, Family Room Off Kitchen, Formal/Separate Dining Room, Kitchen - Island, Pantry, Primary Bath(s), Recessed Lighting, Upgraded Countertops, Walk-in Closet(s), Wainscotting
Hot Water Natural Gas, Tankless
Heating Forced Air
Cooling Central A/C
Fireplaces Number 1
Fireplaces Type Gas/Propane
Equipment Built-In Microwave, Dishwasher, Oven/Range - Electric
Fireplace Y
Window Features Insulated
Appliance Built-In Microwave, Dishwasher, Oven/Range - Electric
Heat Source Natural Gas
Laundry Main Floor
Exterior
Exterior Feature Porch(es), Patio(s)
Parking Features Garage - Front Entry, Garage Door Opener, Inside Access
Garage Spaces 2.0
Water Access N
Roof Type Composite,Shingle
Accessibility None
Porch Porch(es), Patio(s)
Attached Garage 2
Total Parking Spaces 2
Garage Y
Building
Lot Description Level, Sloping
Story 2
Foundation Other
Sewer Public Septic
Water Public
Architectural Style Colonial, Craftsman, Traditional
Level or Stories 2
Additional Building Above Grade
Structure Type 9'+ Ceilings
New Construction Y
Schools
School District Manheim Township
Others
Senior Community No
Tax ID NO TAX RECORD
Ownership Fee Simple
SqFt Source Estimated
Security Features Smoke Detector
Special Listing Condition Standard
Read Less
Want to know what your home might be worth? Contact us for a FREE valuation!

Our team is ready to help you sell your home for the highest possible price ASAP

Bought with Kelly J Corbin • Iron Valley Real Estate of Lancaster





