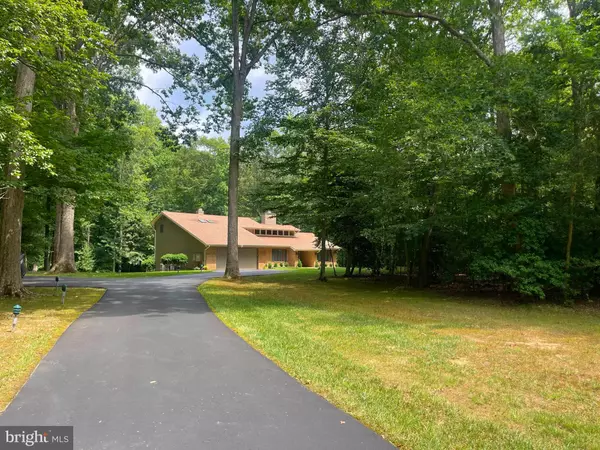$625,000
$595,000
5.0%For more information regarding the value of a property, please contact us for a free consultation.
9710 FAITH BAPTIST CHURCH RD White Plains, MD 20695
4 Beds
3 Baths
2,569 SqFt
Key Details
Sold Price $625,000
Property Type Single Family Home
Sub Type Detached
Listing Status Sold
Purchase Type For Sale
Square Footage 2,569 sqft
Price per Sqft $243
Subdivision Albrittain Estates
MLS Listing ID MDCH2023888
Sold Date 08/25/23
Style Contemporary,Other
Bedrooms 4
Full Baths 3
HOA Fees $8/ann
HOA Y/N Y
Abv Grd Liv Area 2,569
Originating Board BRIGHT
Year Built 1986
Annual Tax Amount $4,883
Tax Year 2023
Lot Size 5.000 Acres
Acres 5.0
Property Description
Welcome to this unique contemporary home nestled in a secluded private location, surrounded by nature's beauty on a 5-acre lot. This well-maintained home offers a rare opportunity to escape the hustle and bustle of everyday life. The living area is the ideal setting for relaxation and entertainment. The updated open concept kitchen is complete with stainless appliances, a large island with seating, sleek countertops, ample storage, and a spacious panty. On the main level you will find 3 bedrooms and 2 full baths. The second level master suite is delightful with a full ensuite, walk-in-closet, double vanity, separate shower, large sitting area with fireplace. The exterior spaces are just as remarkable, with an expansive deck that extends the living areas outdoors. Beyond its physical attributes, this home offers a sense of serenity and privacy that is truly priceless. Imagine waking up to the sight of sunlight filtering through the trees and the gentle sounds of birdsong, providing a serene start to each day. This home offers proximity to schools, parks, shopping, and major commuting routes. Do not miss the opportunity to own this fabulous property.
Location
State MD
County Charles
Zoning RR
Rooms
Other Rooms Living Room, Dining Room, Primary Bedroom, Bedroom 2, Bedroom 3, Bedroom 4, Kitchen, Family Room, Laundry, Bathroom 2, Bathroom 3, Primary Bathroom
Main Level Bedrooms 3
Interior
Hot Water Electric
Heating Heat Pump(s)
Cooling Central A/C, Heat Pump(s)
Flooring Luxury Vinyl Plank, Carpet, Vinyl
Fireplaces Number 2
Equipment Disposal, Dryer, Exhaust Fan, Oven/Range - Electric, Stainless Steel Appliances, Washer, Refrigerator
Fireplace Y
Appliance Disposal, Dryer, Exhaust Fan, Oven/Range - Electric, Stainless Steel Appliances, Washer, Refrigerator
Heat Source Electric
Laundry Main Floor
Exterior
Exterior Feature Deck(s), Balcony
Parking Features Garage - Front Entry
Garage Spaces 8.0
Water Access N
View Trees/Woods
Roof Type Shingle
Accessibility None
Porch Deck(s), Balcony
Attached Garage 2
Total Parking Spaces 8
Garage Y
Building
Story 2
Foundation Concrete Perimeter, Permanent
Sewer On Site Septic
Water Well
Architectural Style Contemporary, Other
Level or Stories 2
Additional Building Above Grade, Below Grade
New Construction N
Schools
School District Charles County Public Schools
Others
HOA Fee Include Road Maintenance
Senior Community No
Tax ID 0906138705
Ownership Fee Simple
SqFt Source Assessor
Acceptable Financing Cash, Conventional, FHA, VA
Listing Terms Cash, Conventional, FHA, VA
Financing Cash,Conventional,FHA,VA
Special Listing Condition Standard
Read Less
Want to know what your home might be worth? Contact us for a FREE valuation!

Our team is ready to help you sell your home for the highest possible price ASAP

Bought with Claudia Ornelas • Redfin Corp





