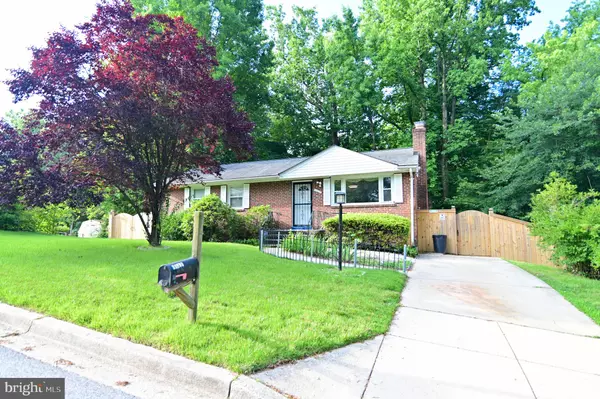$415,000
$399,999
3.8%For more information regarding the value of a property, please contact us for a free consultation.
11611 TYRE ST Upper Marlboro, MD 20772
4 Beds
3 Baths
2,200 SqFt
Key Details
Sold Price $415,000
Property Type Single Family Home
Sub Type Detached
Listing Status Sold
Purchase Type For Sale
Square Footage 2,200 sqft
Price per Sqft $188
Subdivision Rosaryville Estates
MLS Listing ID MDPG2083200
Sold Date 08/23/23
Style Raised Ranch/Rambler
Bedrooms 4
Full Baths 3
HOA Y/N N
Abv Grd Liv Area 1,100
Originating Board BRIGHT
Year Built 1965
Annual Tax Amount $4,047
Tax Year 2022
Lot Size 10,374 Sqft
Acres 0.24
Property Description
OFFER DEADLINE Saturday JULY 22nd at 5pm ....***Sellers are offering a $5000 credit TO BUYER. ****Welcome Home! Located in Rosaryville Estate Subdivision, this ALL BRICK single-family home features 4 bedrooms and 3 bathrooms with over 2000 square feet of living space. As you enter the main level, you will find an open floor plan with plenty of natural light. Opens to a beautiful remodeled kitchen, complete with upgraded counter tops, gorgeous flooring, beautiful well appointed custom cabinetry, oversized center island and stainless steel appliances. Enjoy the spacious living room, with large windows. Step into the dining room thats adjacent to an oversized enclosed sunroom, great for entertaining. Head downstairs to a fully finished basement with an oversized cozy family room with a fireplace, a large bedroom and full size bathroom. Plenty of natural light adorns. Walkout onto an oversized patio and a fully fenced private backyard that overlooks trees. PRIVACY GALORE!!!*****Other features include a newer roof, newer HVAC & AC system, and Hot Water Heater. SMART HOME SECURITY SYSTEM CONVEYS. NO MONTHLY MONITORING. ***NO HOA*****SELLERS are MOTIVATED to sell. Property is AS-IS.
Location
State MD
County Prince Georges
Zoning RR
Rooms
Other Rooms Living Room, Dining Room, Primary Bedroom, Bedroom 2, Bedroom 3, Bedroom 4, Kitchen, Family Room, Sun/Florida Room, Laundry, Storage Room
Basement Daylight, Full, Fully Finished, Heated, Improved, Interior Access, Walkout Level, Windows
Main Level Bedrooms 3
Interior
Interior Features Kitchen - Table Space, Wood Floors, Ceiling Fan(s), Combination Dining/Living, Entry Level Bedroom, Floor Plan - Open, Kitchen - Island, Kitchen - Gourmet, Primary Bath(s), Tub Shower, Upgraded Countertops, Window Treatments, Carpet, Stall Shower
Hot Water Natural Gas
Heating Forced Air
Cooling Central A/C
Flooring Carpet, Ceramic Tile, Hardwood
Fireplaces Number 1
Fireplaces Type Fireplace - Glass Doors, Electric, Mantel(s), Marble
Equipment Disposal, Dryer, Exhaust Fan, Refrigerator, Washer, Oven/Range - Electric, Built-In Microwave, Stainless Steel Appliances, Water Heater
Furnishings No
Fireplace Y
Window Features Insulated,Screens,Bay/Bow
Appliance Disposal, Dryer, Exhaust Fan, Refrigerator, Washer, Oven/Range - Electric, Built-In Microwave, Stainless Steel Appliances, Water Heater
Heat Source Natural Gas
Laundry Basement, Dryer In Unit, Washer In Unit
Exterior
Exterior Feature Patio(s)
Garage Spaces 3.0
Fence Fully
Waterfront N
Water Access N
View Trees/Woods
Accessibility None
Porch Patio(s)
Parking Type Driveway, Off Street
Total Parking Spaces 3
Garage N
Building
Lot Description Backs to Trees, Front Yard, Landscaping, Rear Yard, SideYard(s)
Story 2
Foundation Block
Sewer Public Sewer
Water Public
Architectural Style Raised Ranch/Rambler
Level or Stories 2
Additional Building Above Grade, Below Grade
Structure Type 9'+ Ceilings,Dry Wall
New Construction N
Schools
High Schools Call School Board
School District Prince George'S County Public Schools
Others
Pets Allowed Y
Senior Community No
Tax ID 17151727965
Ownership Fee Simple
SqFt Source Assessor
Security Features Security System,Smoke Detector,Carbon Monoxide Detector(s)
Acceptable Financing Cash, Conventional, FHA, VA
Horse Property N
Listing Terms Cash, Conventional, FHA, VA
Financing Cash,Conventional,FHA,VA
Special Listing Condition Standard
Pets Description No Pet Restrictions
Read Less
Want to know what your home might be worth? Contact us for a FREE valuation!

Our team is ready to help you sell your home for the highest possible price ASAP

Bought with Vincent A Young • Bennett Realty Solutions






