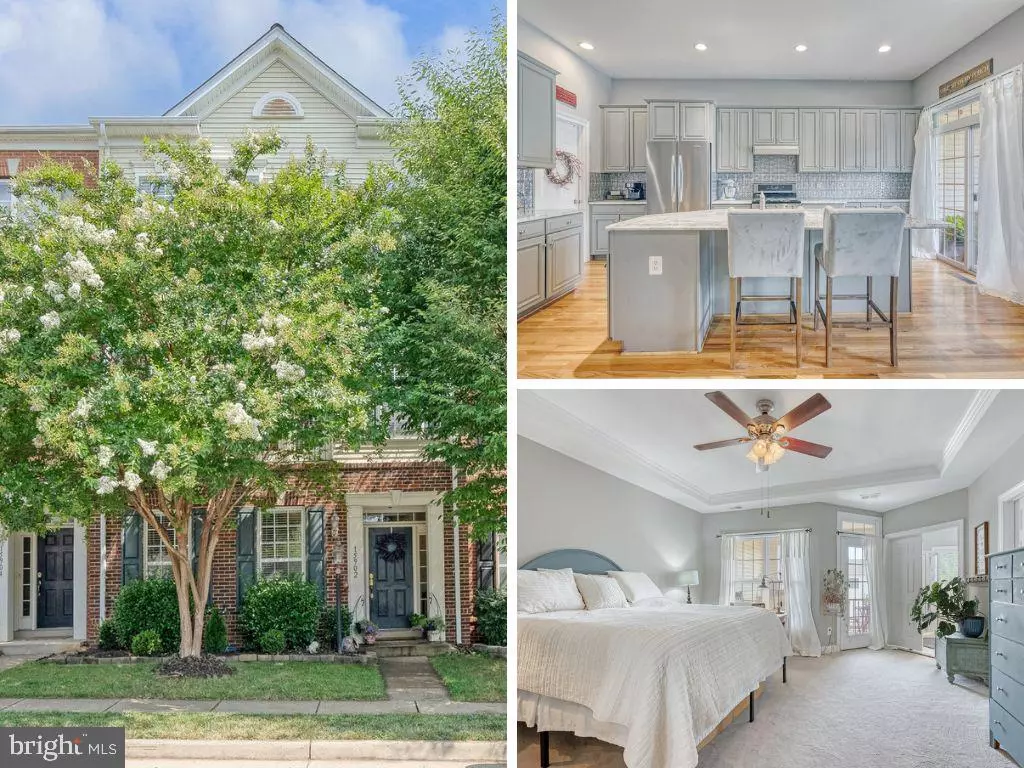$550,000
$550,000
For more information regarding the value of a property, please contact us for a free consultation.
15902 GREYMILL MANOR DR Haymarket, VA 20169
3 Beds
4 Baths
2,187 SqFt
Key Details
Sold Price $550,000
Property Type Townhouse
Sub Type Interior Row/Townhouse
Listing Status Sold
Purchase Type For Sale
Square Footage 2,187 sqft
Price per Sqft $251
Subdivision Villages Of Piedmont
MLS Listing ID VAPW2055726
Sold Date 08/28/23
Style Colonial
Bedrooms 3
Full Baths 2
Half Baths 2
HOA Fees $120/mo
HOA Y/N Y
Abv Grd Liv Area 1,889
Originating Board BRIGHT
Year Built 2007
Annual Tax Amount $5,792
Tax Year 2022
Lot Size 1,899 Sqft
Acres 0.04
Property Description
Welcome to the sought-after Villages of Piedmont, where luxury living meets comfort and convenience. This stunning home offers everything you desire in your new home, boasting 3 bedrooms, 2 full baths, and 2 half baths. The heart of the home is the gourmet kitchen, adorned with sleek quartz countertops and stainless steel appliances. Cooking enthusiasts will appreciate the convenience of gas cooking and the spacious breakfast island and large walk in Pantry. Just off the Kitchen is the relaxing Family Room with gas Fireplace and Breakfast Room. Both the Kitchen and Breakfast room have easy access to the expansive covered Balcony, great for entertaining. For more formal occasions, the property offers a splendid formal Dining room adorned with crown moldings and wainscoting and a formal living room, creating an elegant atmosphere for special gatherings. Upper level welcomes you with the luxurious primary bedroom featuring a tray ceiling and the convenience of two walk-in closets. Pamper yourself in the en-suite primary bath, complete with a soaking tub, separate shower, and double sinks—a perfect oasis to unwind after a long day. Additionally, the primary bedroom grants access to a private covered balcony, perfect for enjoying your morning coffee or evening breeze. Two more light filled Bedrooms, Full Bath and Laundry room complete the upper level. The lower level boasts a foyer that greets you and your guests, creating a warm welcome to your home. A bonus room awaits your personal touch and can be customized to your liking—an ideal space for a Sitting Room, home gym, media room, or playroom. An additional half bath on this level ensures convenience for you and your guests. Access to the 2-car rear-facing garage makes parking and unloading a breeze. Newer Roof and HVAC. Enjoy much more and the great community amenities and location. Don't miss the chance to make this exquisite property your forever home.
Location
State VA
County Prince William
Zoning R6
Rooms
Other Rooms Living Room, Dining Room, Primary Bedroom, Bedroom 2, Bedroom 3, Kitchen, Family Room, Foyer, Breakfast Room, Laundry, Bonus Room, Primary Bathroom, Full Bath, Half Bath
Basement Front Entrance, Fully Finished, Garage Access, Rear Entrance, Walkout Level
Interior
Interior Features Breakfast Area, Carpet, Ceiling Fan(s), Chair Railings, Crown Moldings, Dining Area, Family Room Off Kitchen, Floor Plan - Open, Formal/Separate Dining Room, Kitchen - Gourmet, Kitchen - Island, Kitchen - Table Space, Pantry, Primary Bath(s), Recessed Lighting, Soaking Tub, Stall Shower, Tub Shower, Wainscotting, Walk-in Closet(s), Wood Floors
Hot Water Natural Gas
Heating Central
Cooling Ceiling Fan(s), Central A/C
Flooring Carpet, Hardwood, Tile/Brick
Fireplaces Number 1
Fireplaces Type Corner, Fireplace - Glass Doors, Gas/Propane, Insert, Mantel(s)
Equipment Dishwasher, Disposal, Dryer, Exhaust Fan, Icemaker, Oven/Range - Gas, Refrigerator, Stainless Steel Appliances, Stove, Washer
Fireplace Y
Appliance Dishwasher, Disposal, Dryer, Exhaust Fan, Icemaker, Oven/Range - Gas, Refrigerator, Stainless Steel Appliances, Stove, Washer
Heat Source Natural Gas
Laundry Upper Floor
Exterior
Parking Features Garage - Rear Entry, Garage Door Opener
Garage Spaces 4.0
Amenities Available Basketball Courts, Club House, Common Grounds, Dog Park, Jog/Walk Path, Meeting Room, Pool - Outdoor, Tennis Courts, Tot Lots/Playground
Water Access N
Accessibility None
Attached Garage 2
Total Parking Spaces 4
Garage Y
Building
Story 3
Foundation Permanent
Sewer Public Sewer
Water Public
Architectural Style Colonial
Level or Stories 3
Additional Building Above Grade, Below Grade
Structure Type 9'+ Ceilings,Tray Ceilings
New Construction N
Schools
Elementary Schools Haymarket
Middle Schools Ronald Wilson Reagan
High Schools Gainesville
School District Prince William County Public Schools
Others
HOA Fee Include Common Area Maintenance,Pool(s),Reserve Funds,Road Maintenance,Snow Removal,Trash
Senior Community No
Tax ID 7297-18-6288
Ownership Fee Simple
SqFt Source Assessor
Security Features Security System,Smoke Detector
Special Listing Condition Standard
Read Less
Want to know what your home might be worth? Contact us for a FREE valuation!

Our team is ready to help you sell your home for the highest possible price ASAP

Bought with Lixin Yin • Libra Realty, LLC





