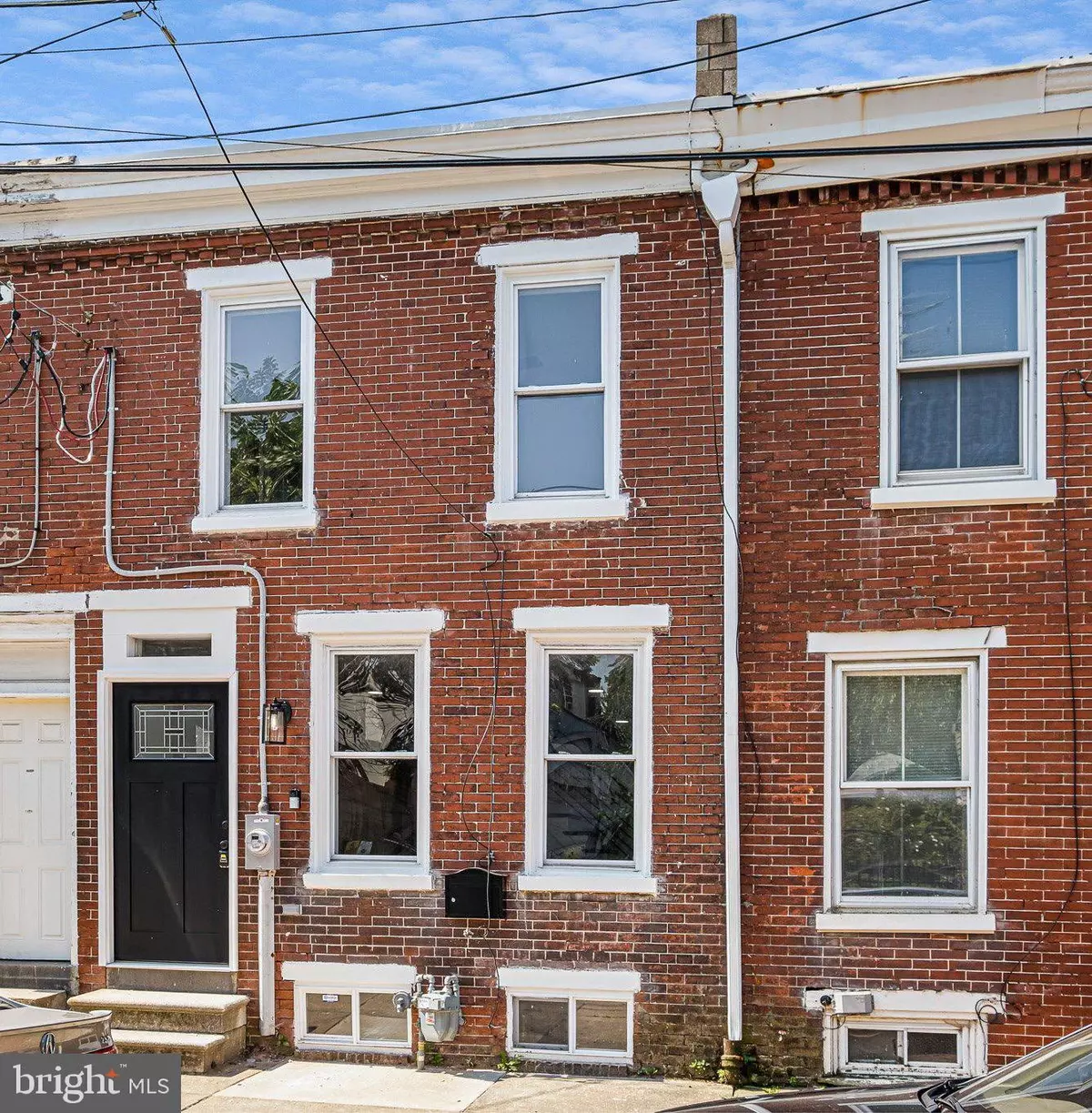$235,000
$235,000
For more information regarding the value of a property, please contact us for a free consultation.
706 E 6TH ST Wilmington, DE 19801
3 Beds
3 Baths
1,350 SqFt
Key Details
Sold Price $235,000
Property Type Townhouse
Sub Type Interior Row/Townhouse
Listing Status Sold
Purchase Type For Sale
Square Footage 1,350 sqft
Price per Sqft $174
Subdivision Wilm
MLS Listing ID DENC2046240
Sold Date 08/31/23
Style Contemporary
Bedrooms 3
Full Baths 2
Half Baths 1
HOA Y/N N
Abv Grd Liv Area 1,350
Originating Board BRIGHT
Year Built 1920
Annual Tax Amount $796
Tax Year 2022
Lot Size 1,307 Sqft
Acres 0.03
Lot Dimensions 14.00 x 78.00
Property Description
Fully Renovated row home directly across from the new $84 million dollar State of the Art Bancroft School and near the highly anticipated Eastside revitalization! This home features 3 bedroom 2.5 baths, main floor laundry, master bedroom with en suite bathroom, tankless water heater, hardwood flooring, off street driveway parking, 2 fireplaces and a gorgeous modern kitchen with tile, granite counter tops and stainless steel appliances! Just minutes from Wilmington's downtown business district, Riverfront Wilmington, Joseph R. Biden Railroad Station, I-95 and I- 495! Schedule your showing today!
Location
State DE
County New Castle
Area Wilmington (30906)
Zoning 26R-3
Rooms
Basement Heated, Unfinished
Interior
Hot Water Natural Gas, Instant Hot Water, Tankless
Heating Energy Star Heating System
Cooling Ductless/Mini-Split
Fireplaces Number 2
Fireplaces Type Electric, Stone
Equipment Stainless Steel Appliances
Fireplace Y
Appliance Stainless Steel Appliances
Heat Source Electric
Laundry Main Floor
Exterior
Garage Spaces 1.0
Waterfront N
Water Access N
Accessibility Level Entry - Main
Parking Type Driveway, Off Street
Total Parking Spaces 1
Garage N
Building
Story 2
Foundation Concrete Perimeter
Sewer Public Sewer
Water Public
Architectural Style Contemporary
Level or Stories 2
Additional Building Above Grade, Below Grade
New Construction N
Schools
School District Christina
Others
Senior Community No
Tax ID 26-044.10-276
Ownership Fee Simple
SqFt Source Assessor
Security Features Security System
Acceptable Financing Conventional, FHA, VA, Cash
Listing Terms Conventional, FHA, VA, Cash
Financing Conventional,FHA,VA,Cash
Special Listing Condition Standard
Read Less
Want to know what your home might be worth? Contact us for a FREE valuation!

Our team is ready to help you sell your home for the highest possible price ASAP

Bought with Felecia Duggins • Patterson-Schwartz-Dover






